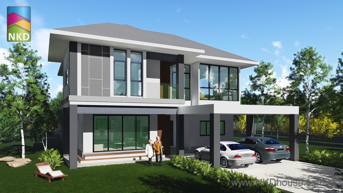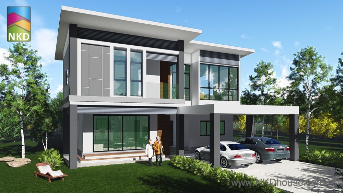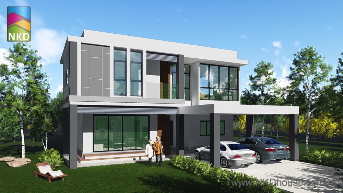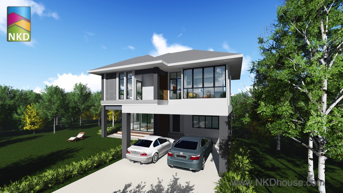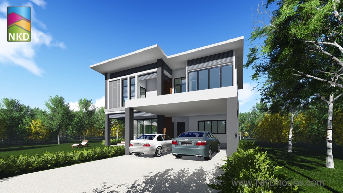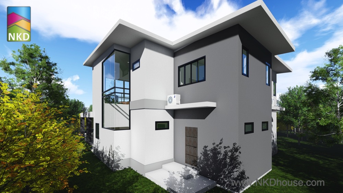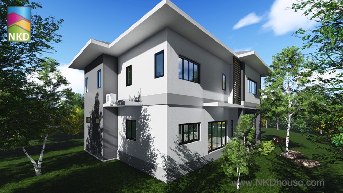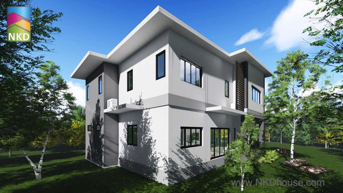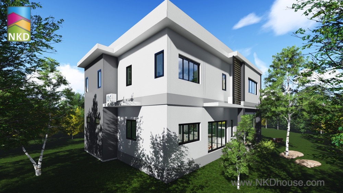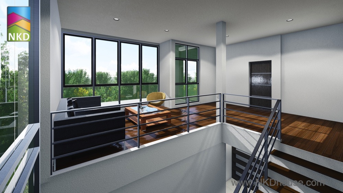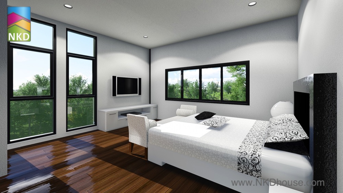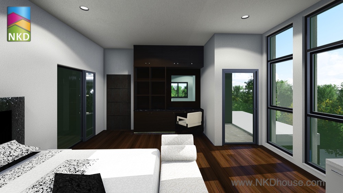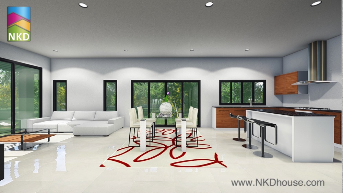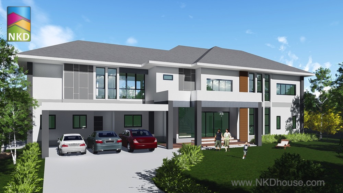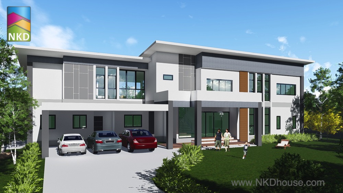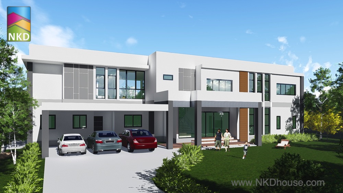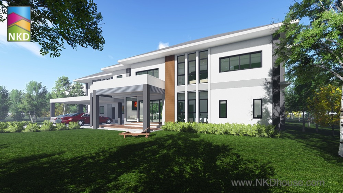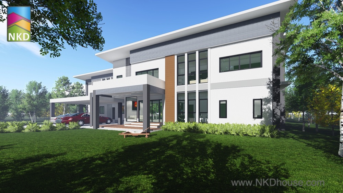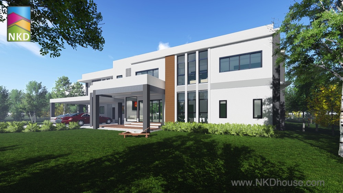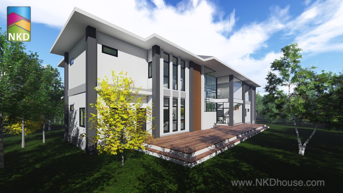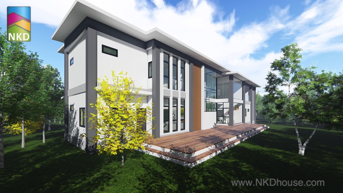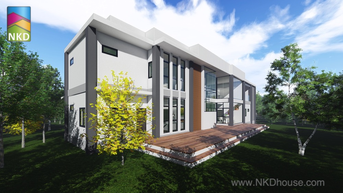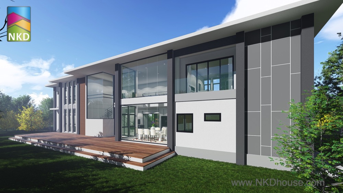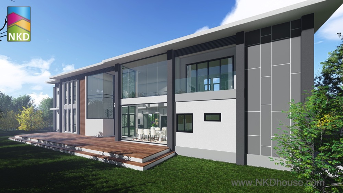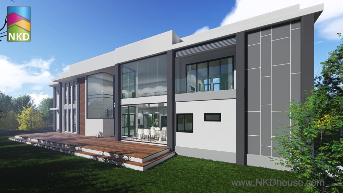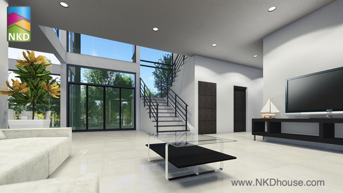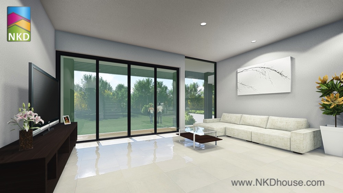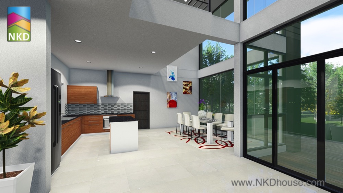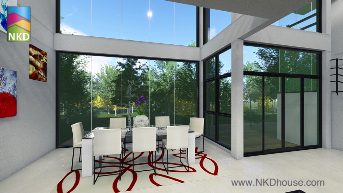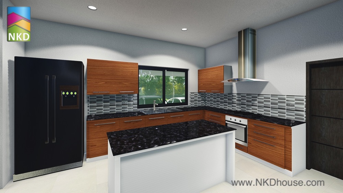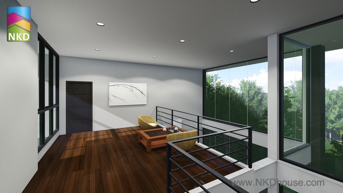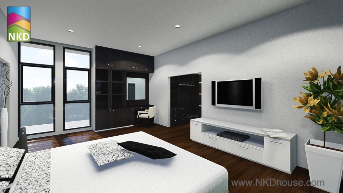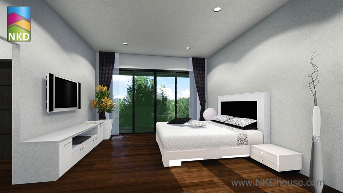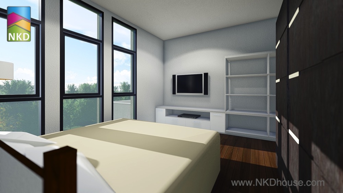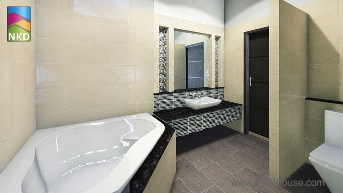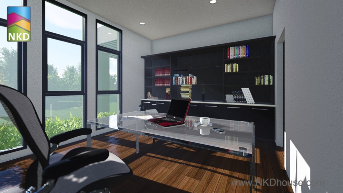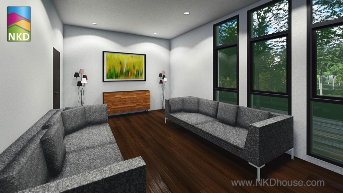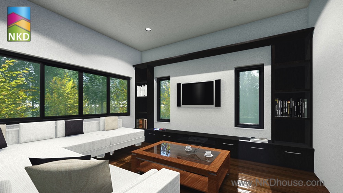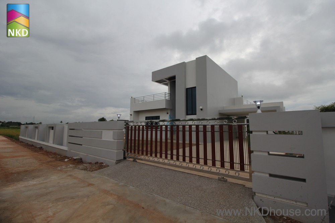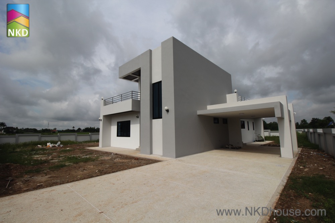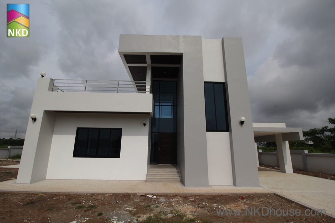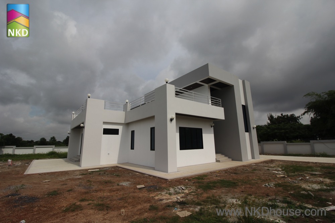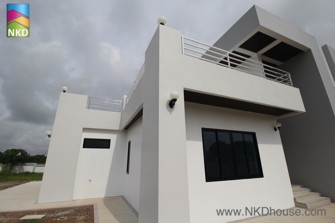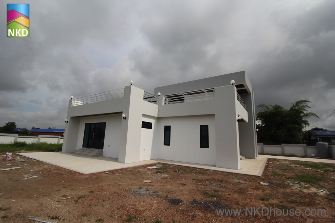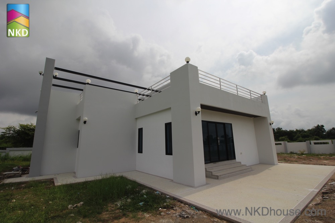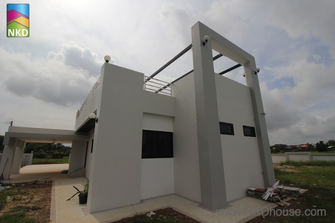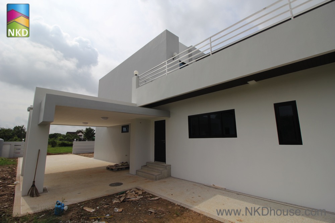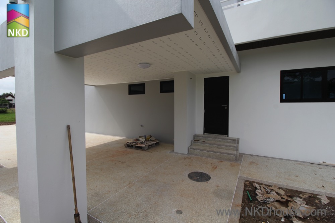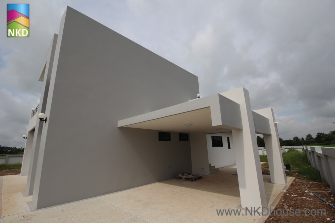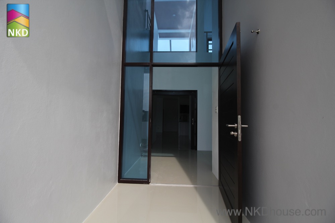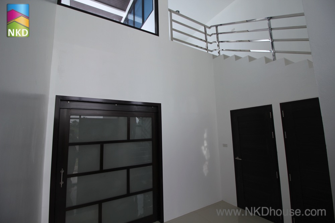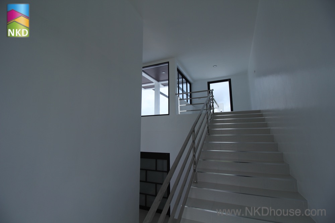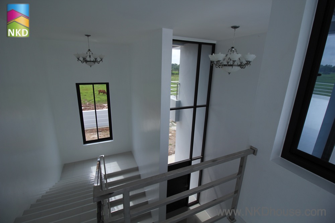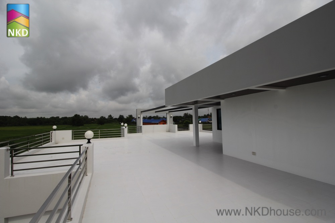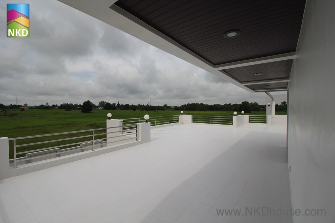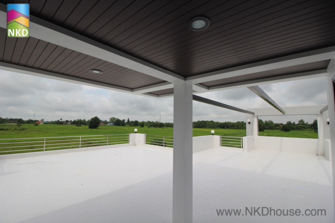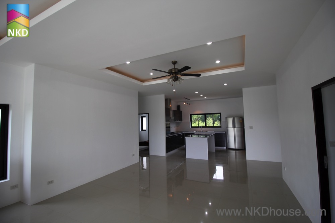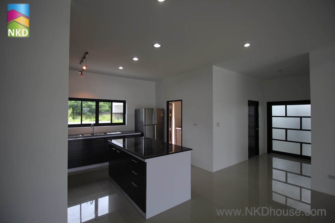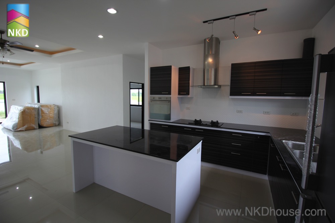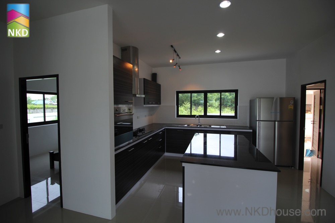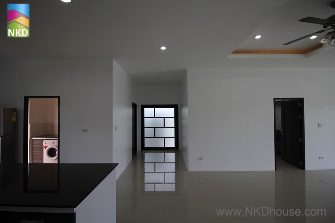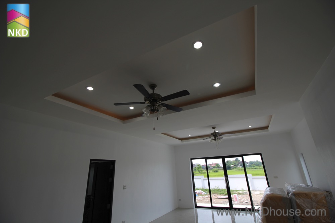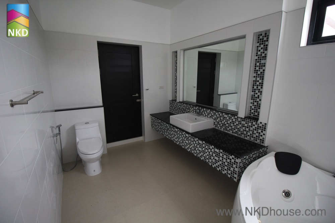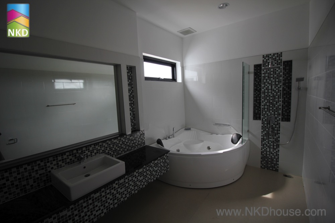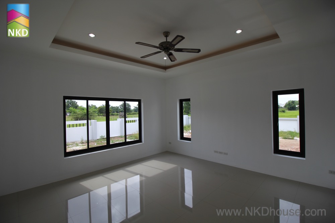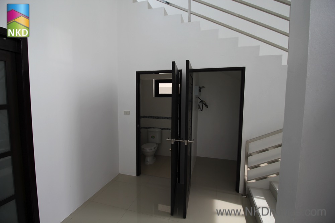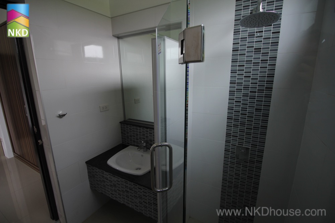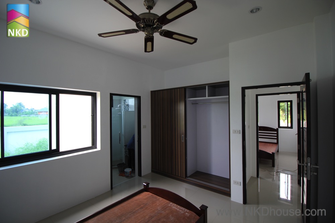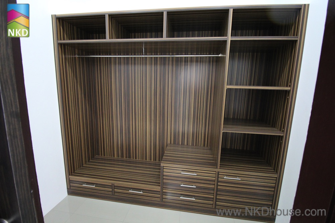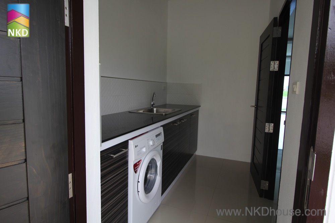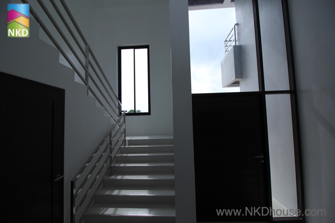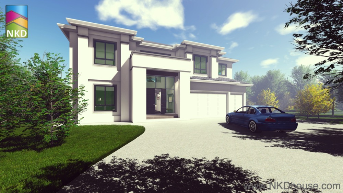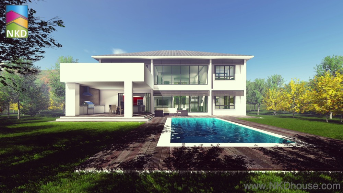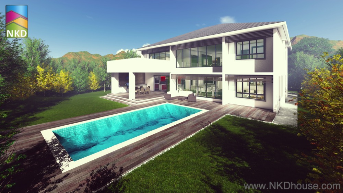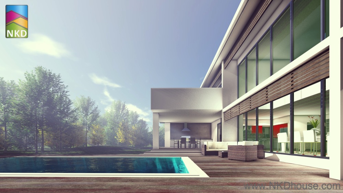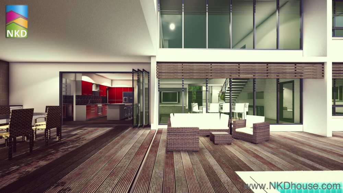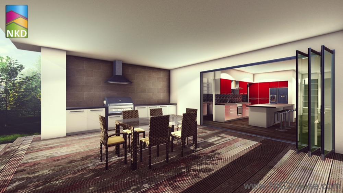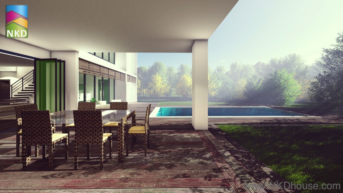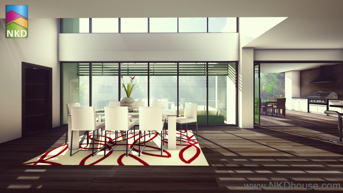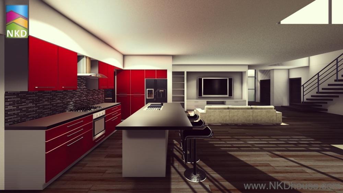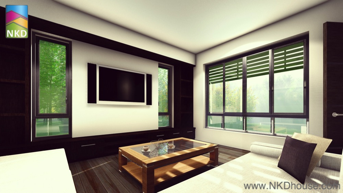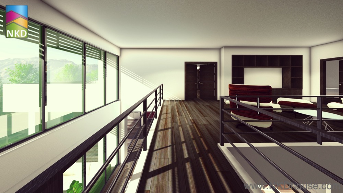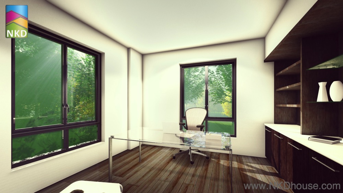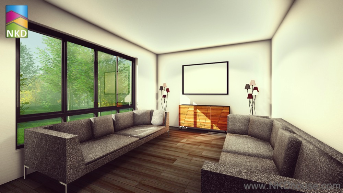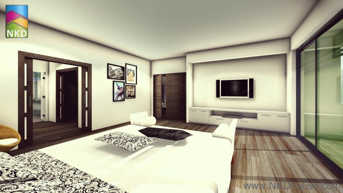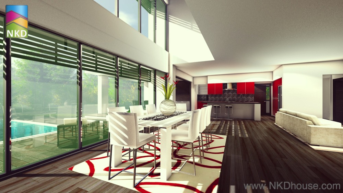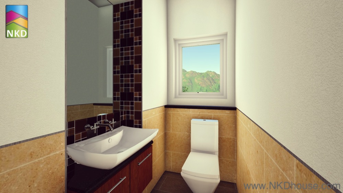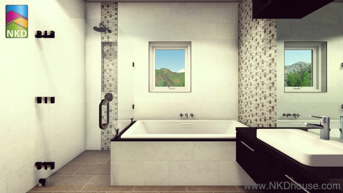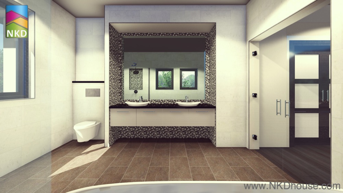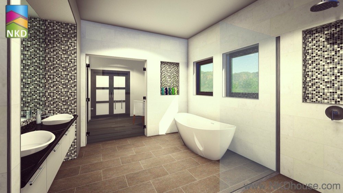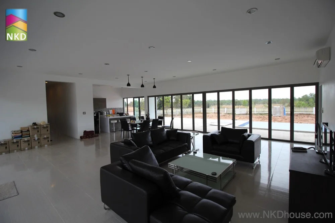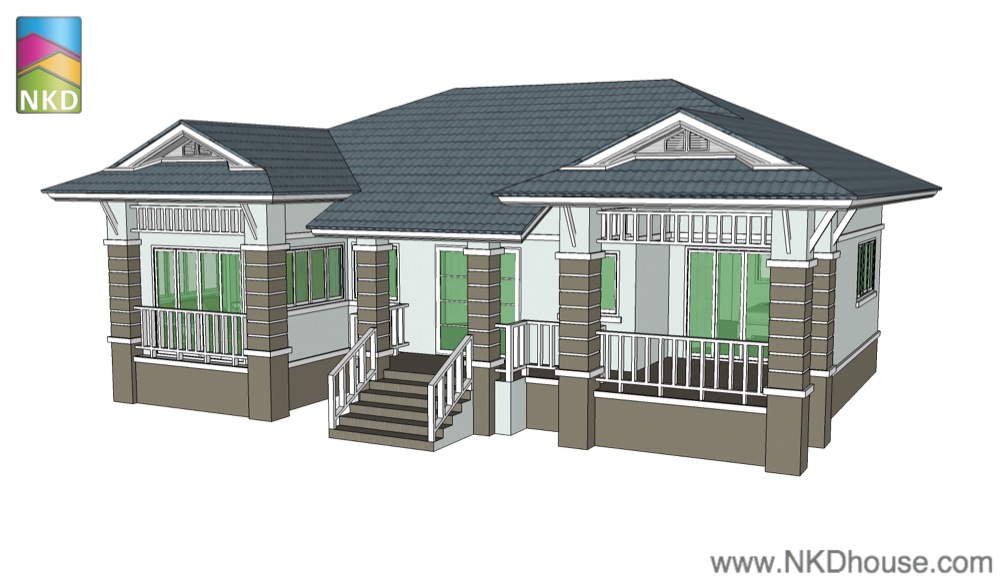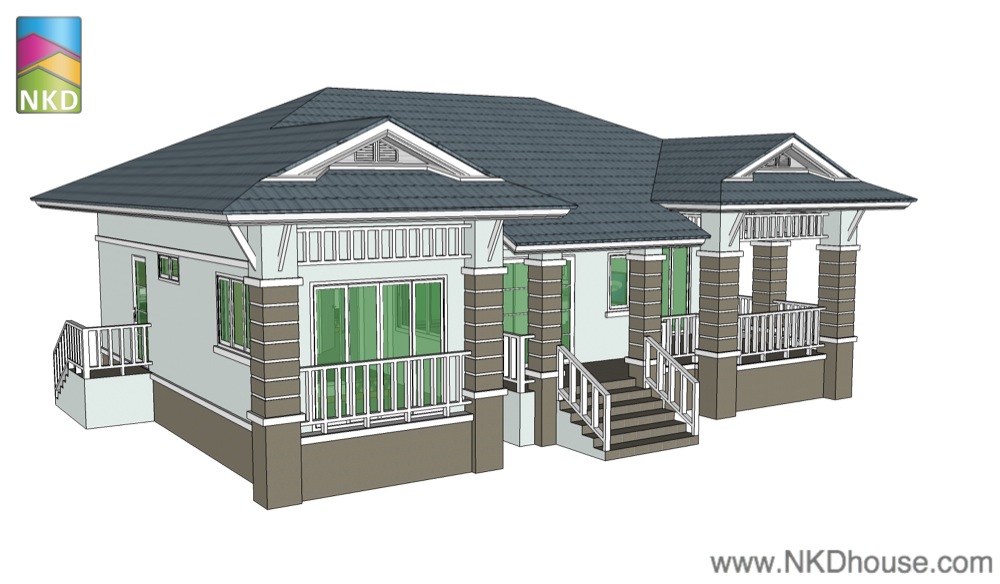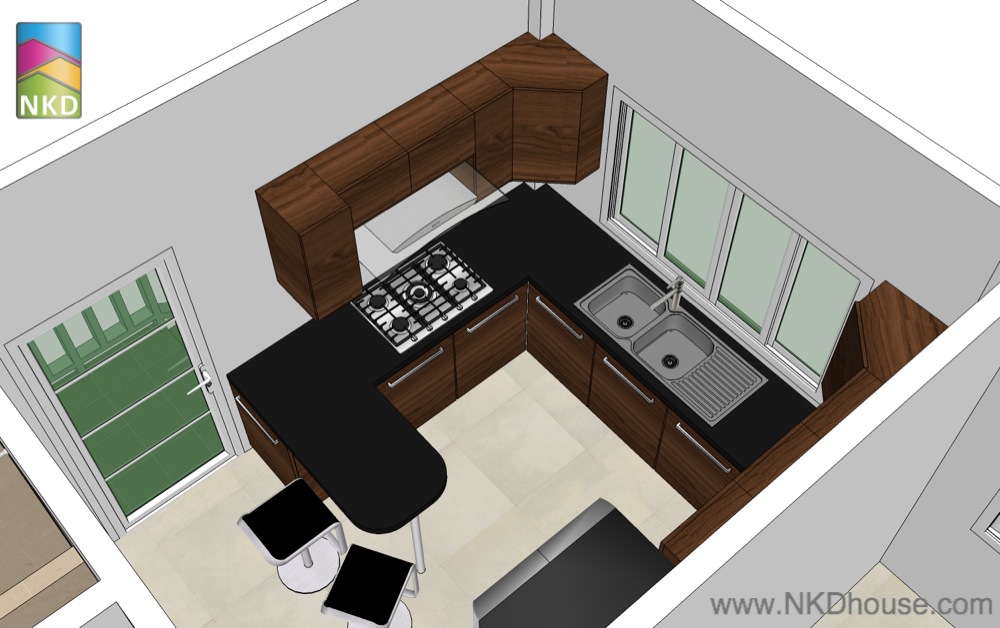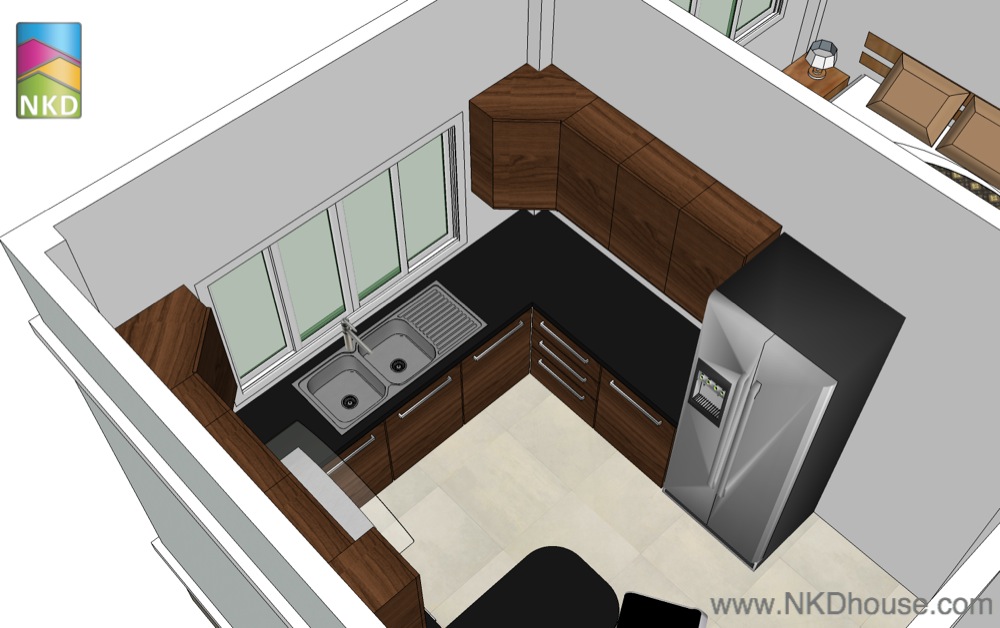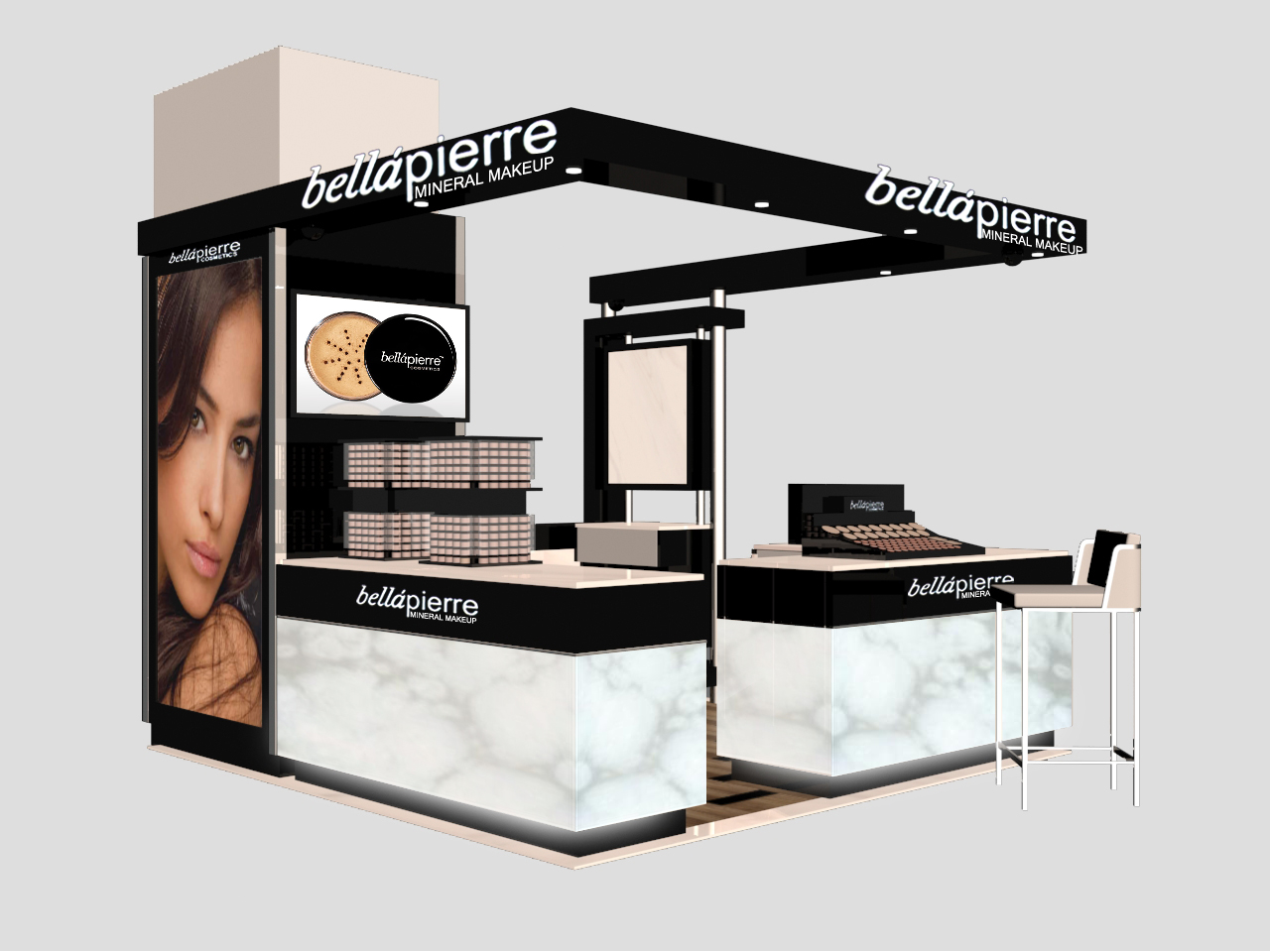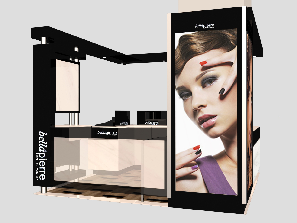This post is the final part of a series of extracts taken from a brochure that we give to clients prior to commencing construction. If you are planning to build your own home in Thailand and it is all new to you, then I am sure that the content of this series of blog posts will benefit you as much as it will our clients.
Expecting The Unexpected
So far, we have talked about the sort of things that are in many ways common to most projects. They are not issues that need resolving. They are just facts that we understand and are accustomed to working with. However there is always the possibility that a problem may arise unexpectedly during construction. In some cases these can be rectified swiftly with little or no impact on the project, whilst in other cases, they can cause delays. The love we have for construction is born out of the varied nature of our projects and the new challenges that we face with each one. If an issue does arise, we take it in our stride and resolve it with the minimum of fuss. Obviously, we cannot predict the unexpected. Though we can give a little insight into the sort of issues that we have faced in the past and what effect they had on the project.
WEATHER ISSUES
No matter how much planning and how many resources are put into a project, we cannot control the weather. Whilst we can generally work all year round we are sometimes at the mercy of the elements and there are times when work is forced to stop. With one particular project we needed to drive piles in a particularly muddy plot of land. A "tracked" pile driver was not available and so we had to use one on wheels. We needed three clear days without rain for the ground to dry out sufficiently for the pile driver to move around on the site. We did not get that break in the weather for 2 months. We had done all other possible preparation work that could be done whilst waiting, but it still meant a total slip of 6 weeks in the project. Extreme cases like this are rare, but when they occur there is not much that can be done and, however frustrating, has to be accepted.
MATERIAL STOCK ISSUES
It was at about the same time as the example above that Bangkok was faced with the worst flooding in years, with much of the city cut off. The effects of this were felt all the way up to Nong Khai, with many local suppliers being out of stock of the items that would usually come from the factories and warehouses in Bangkok. We had a project that was using thermal insulating blocks, but we only had enough for part of the home. The factory in Bangkok had advised that it would be two months until they were operational again. In this case we gave our client the option of waiting or continuing with a different type of block, and they chose the latter. We used the insulating blocks in areas that were more critical and standard blocks in others. As the alternative block was cheaper, we reimbursed the difference to our client.
MATERIAL QUALITY ISSUES
We make every effort to select the best suppliers, selling highest quality materials, but in some instances, we have had sub-standard materials delivered to site. Of course, every delivery is checked and poor quality materials will not be used on our projects. In cases where sub standard materials are delivered, they will be sent back. Materials are ordered in advance of when they are required and so occurrences such as this will usually not have an affect on the project.
Always remember that if problems do arise during construction, we have the experience, capacity and responsibility to resolve them, so you can rest assured that you are in safe hands.
In this series of posts we have covered a range of things to expect during your home build project. What we have not revealed is all of the wonderful moments during construction.... We will leave those for you to discover and experience for yourself, as the surprise is what makes them special!
I hope that you have found this series of blog posts useful, whether you are building your own home or if you are interested in using our construction services.
