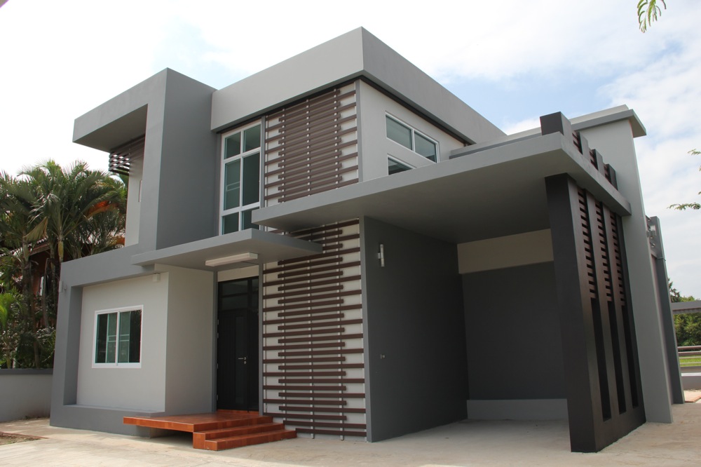
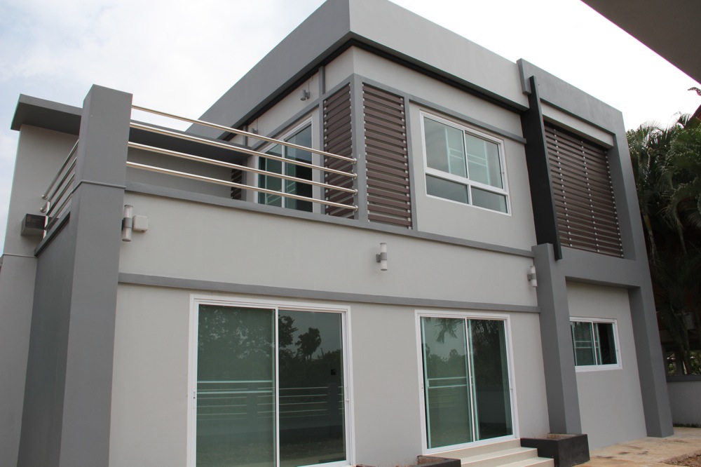
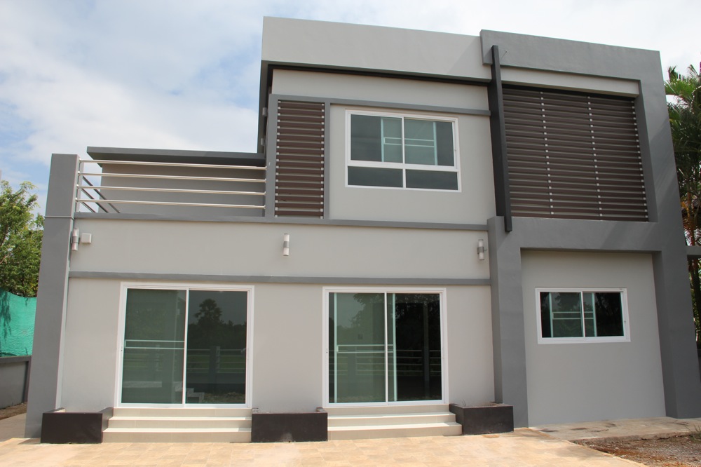
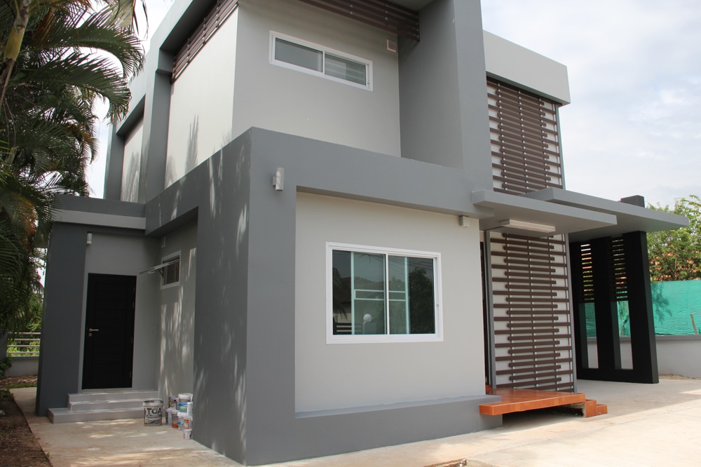
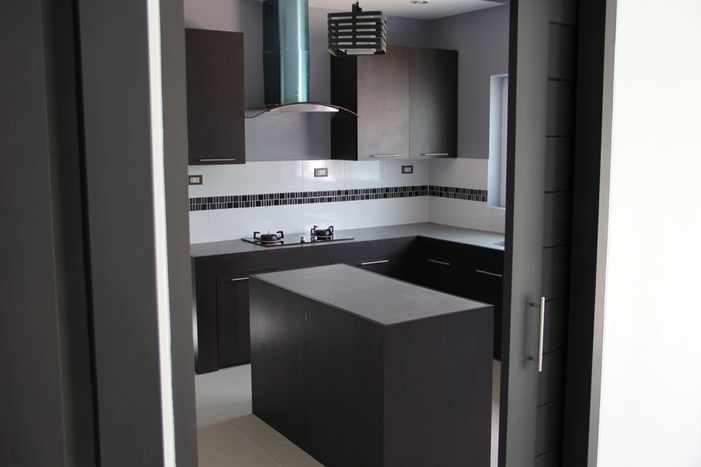
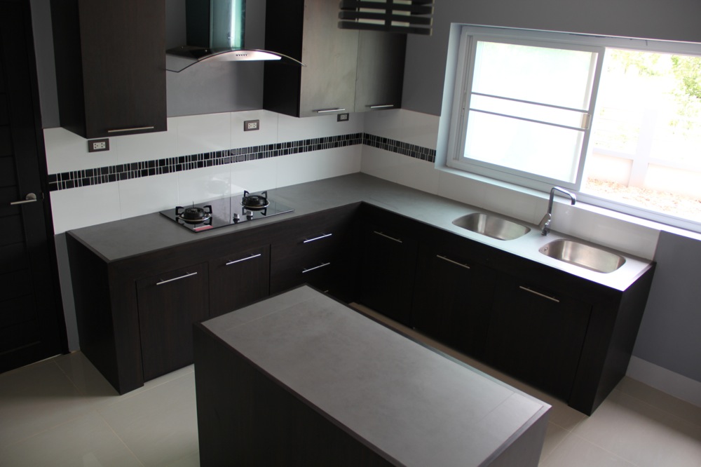
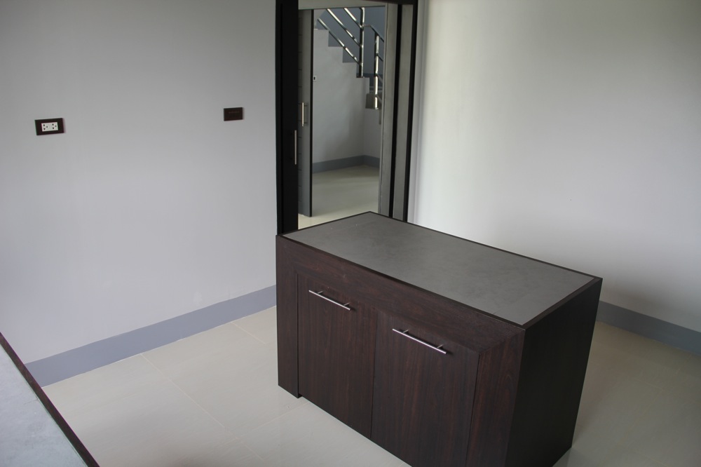
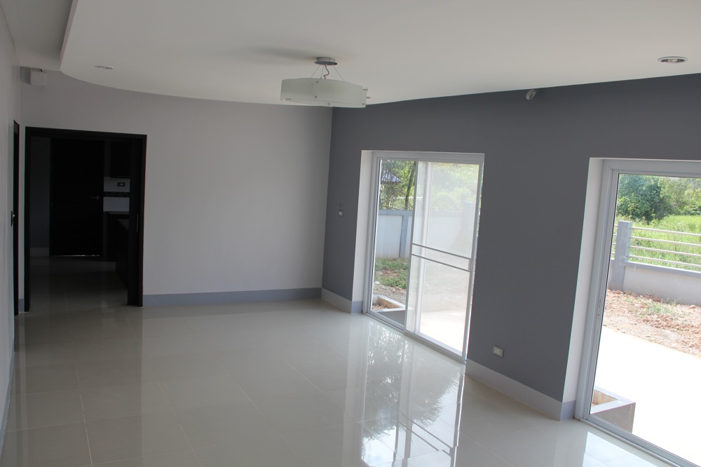
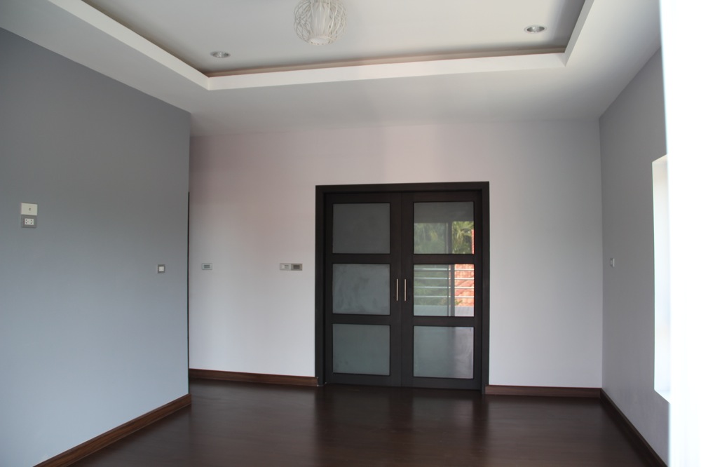
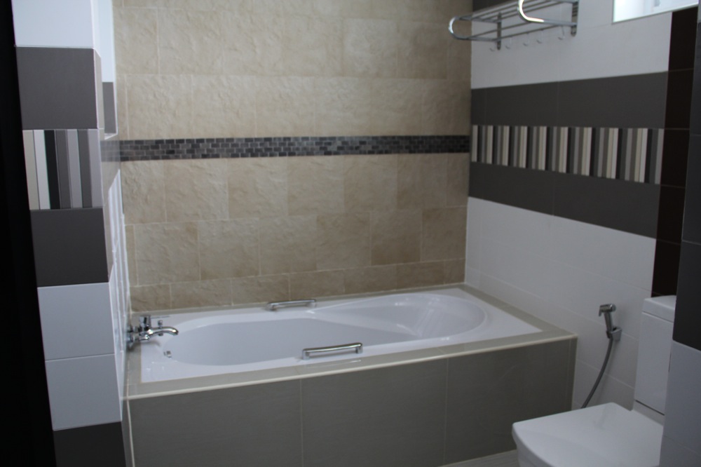
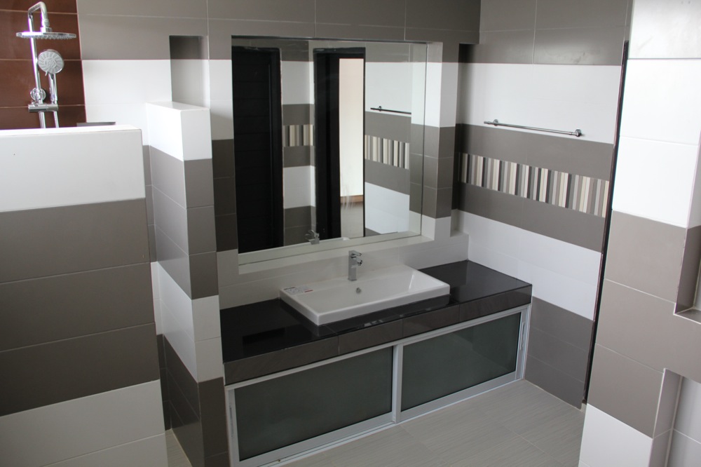
Blog
We are close to completion with this modern two bedroom home. We are adding finishing details to the house and building the front and rear boundary walls. Once the walls are complete and the site cleared a little more we will pour the concrete driveway and also build a modern style sala in the back garden, though we have not been contracted to carry out the actual landscaping of the gardens.
I have previously posted about the design phase of this project. At that time, the project was scheduled to commence in August 2011. However, the client was not ready to begin until January of this year, since which time I have not made any further posts, yet there has been a lot of progress. In fact, all of the structural, block work and rendering has been completed. We are now in the process of fitting windows, tiling and painting.
As it is a long time since I have posted about this project, I shall include the original 3D rendering again.














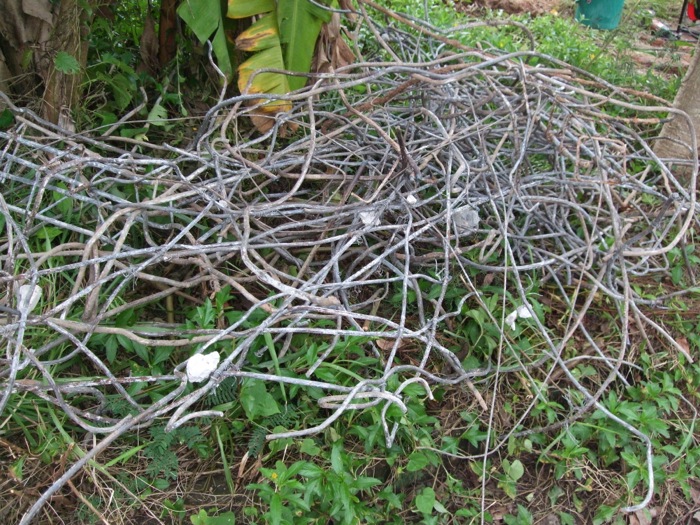



NKD was formed in 2009 and employs Thai and English speaking professionals in order to deliver first class design and construction services. We have the experience and capacity to see your project through from the initial concept to final design, structural engineering and then on to construction, interior design and garden landscaping.
Whatever your budget or preferred style, contact us to find out how we can help you realise your dream home.
We also offer complete design and construction services for commercial properties such as restaurants, bars, coffee shops, hotels, resorts, guest houses or offices.
So, if you need an architect, structural engineer, house builder, swimming pool design and construction, interior designer, or garden landscaping, we offer a one-stop-shop solution for all your design and construction needs.
We are based in Nong Khai, Thailand, though we can undertake projects throughout Isaan, including Khon Kaen, Udon Thani and beyond. We also offer our design and construction services in Vientiane and throughout Laos.
Nong Khai Design Co., Ltd. | Prajak Sillapakhom Alley, Nai Mueang, Nong Khai, 43000, Thailand