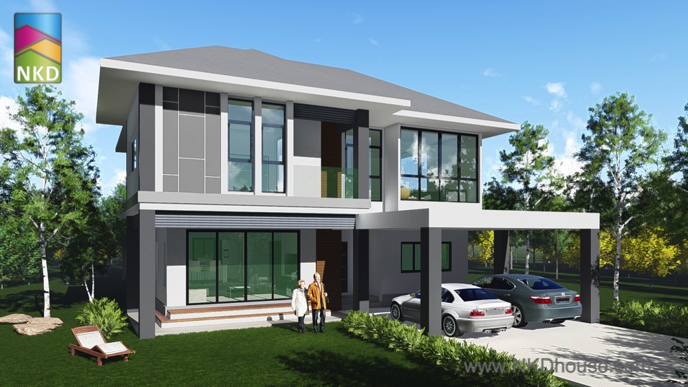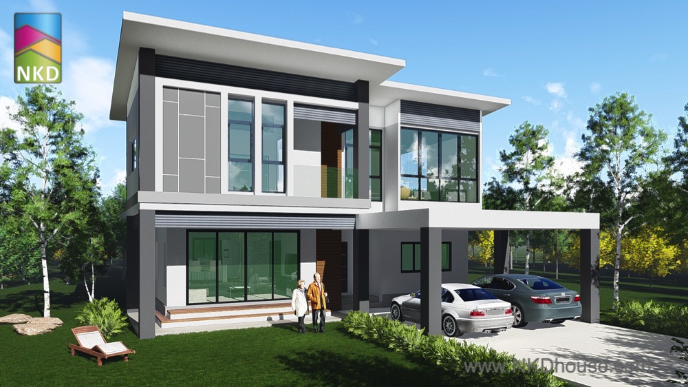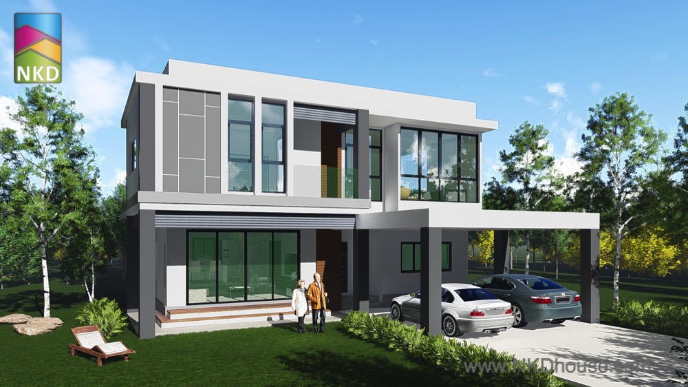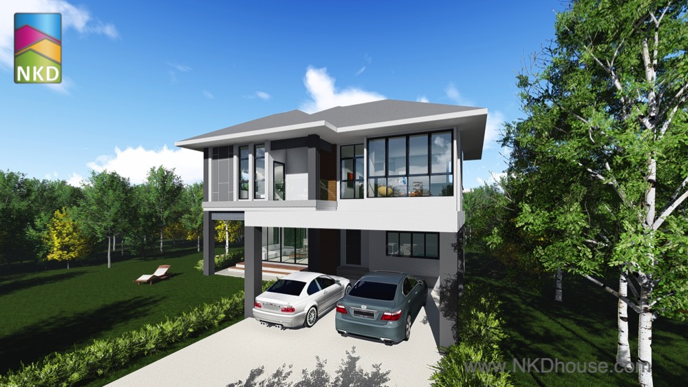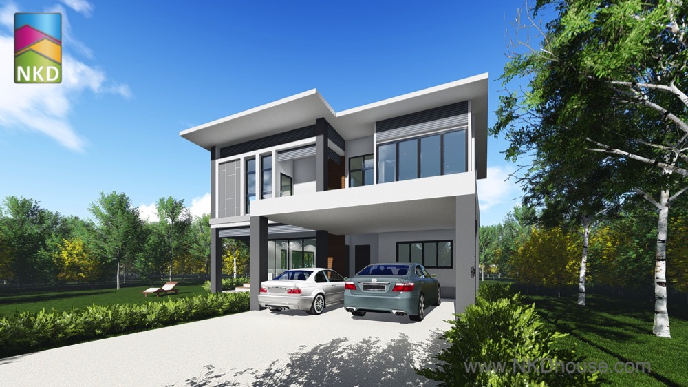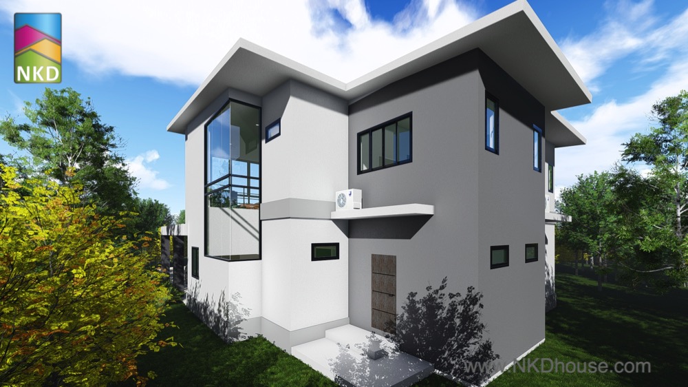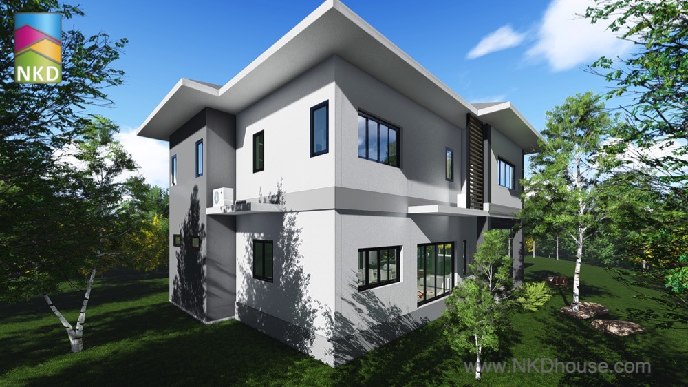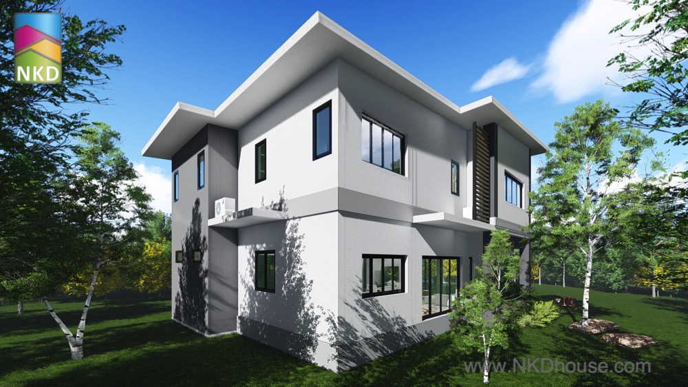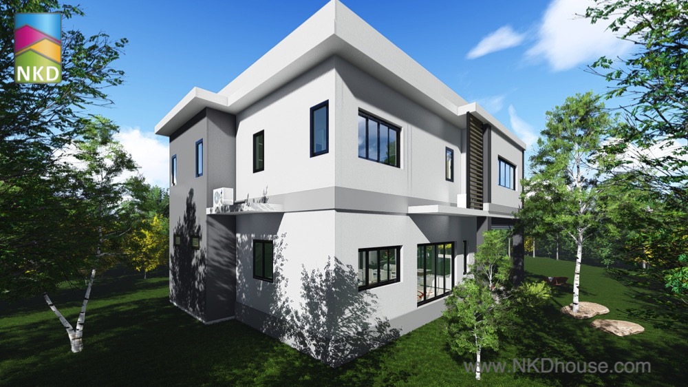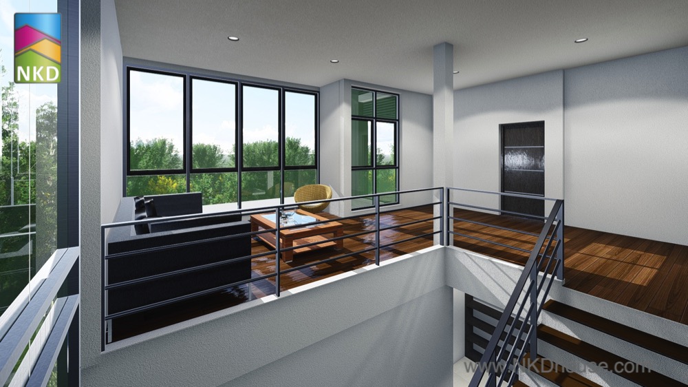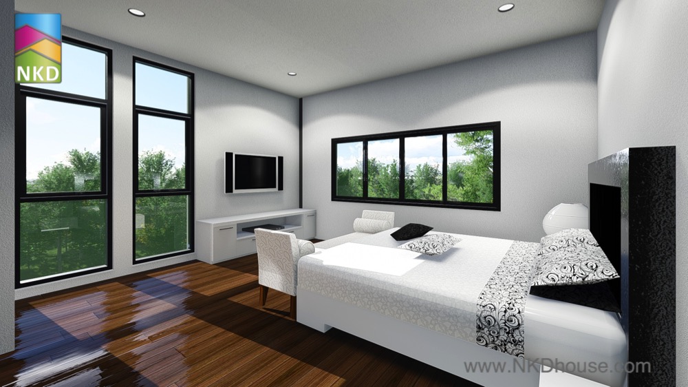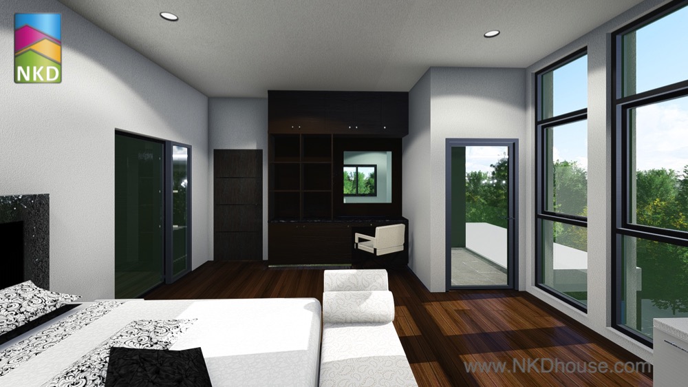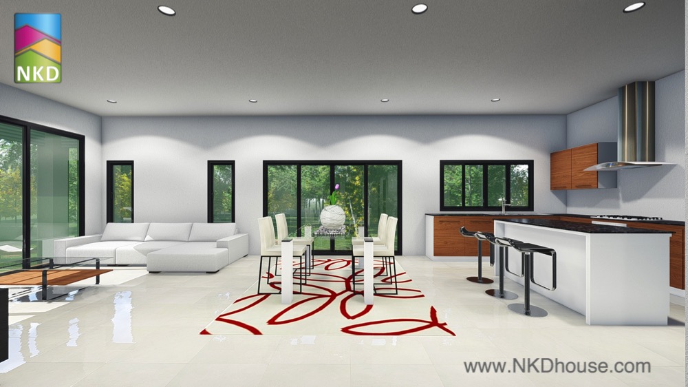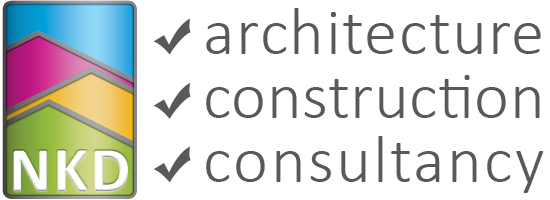This a a design for a three bedroom contemporary home design that we have recently completed. It follows the same styling as the 5 bedroom contemporary home design featured in our last blog post. As with the 5 bedroom home, we have again presented three options for roof style for this design.
Oil the ground floor there is a hall way, with Study leading off as you enter the front door. The hallway then passes the staircase, opening up to an open plan living, dining and kitchen area. There is also a Laundry, WC and storeroom on the ground floor.
On the second floor, the stairs lead to an light and airy TV/lounge gallery area. There is a master bedroom suite to the front of the house with walk-in wardrobe and bathroom. There are two bedrooms at the rear of the house with built-in wardrobes and a shared bathroom.
