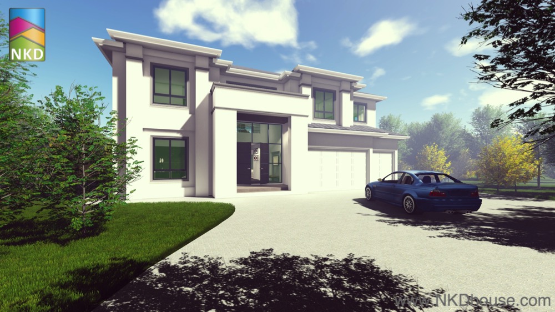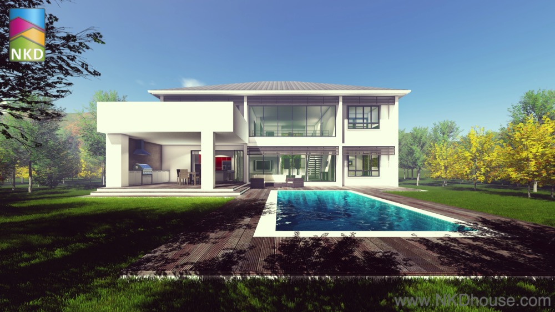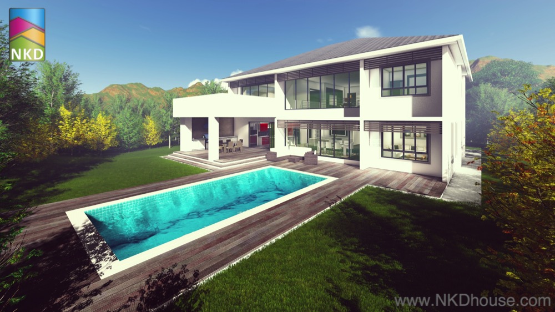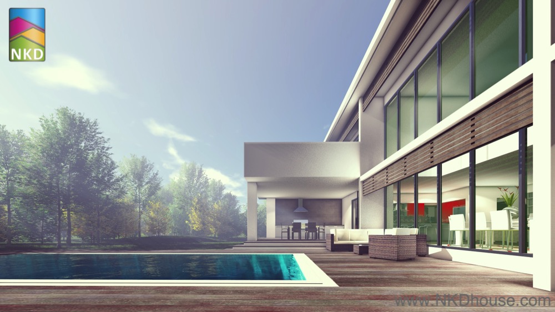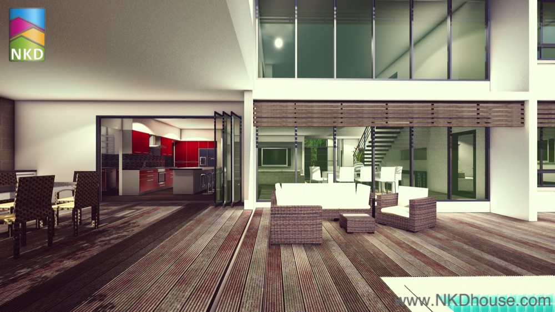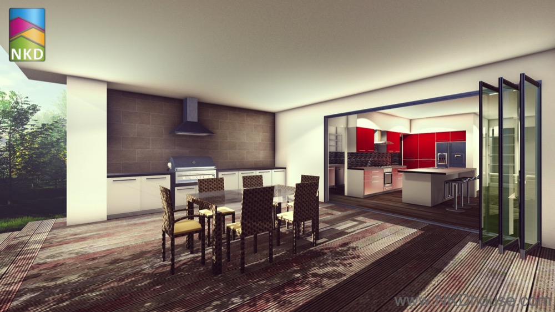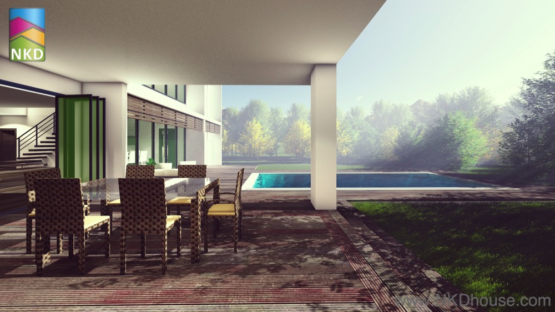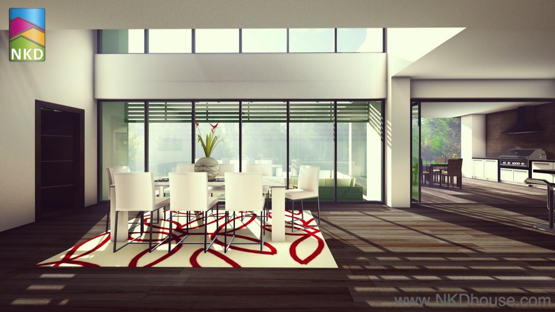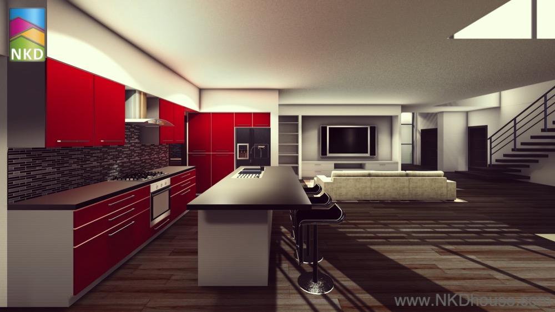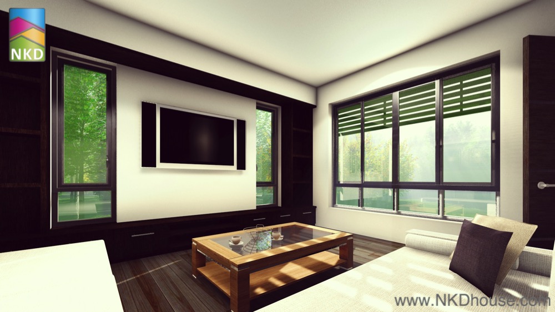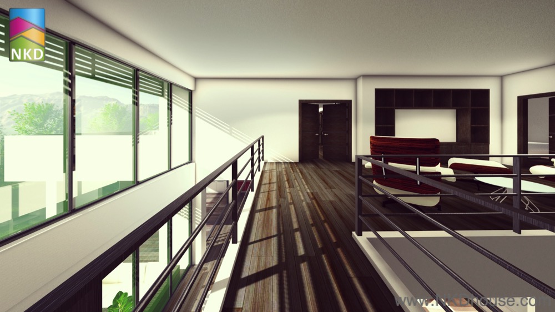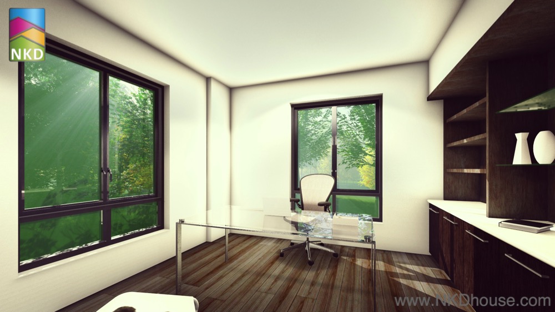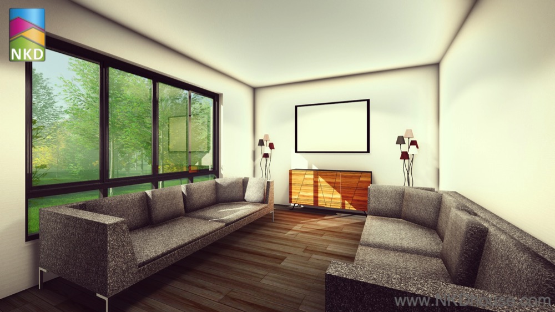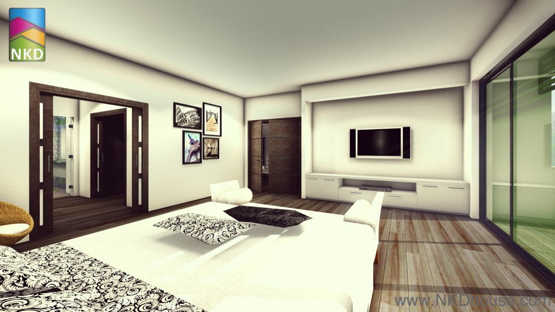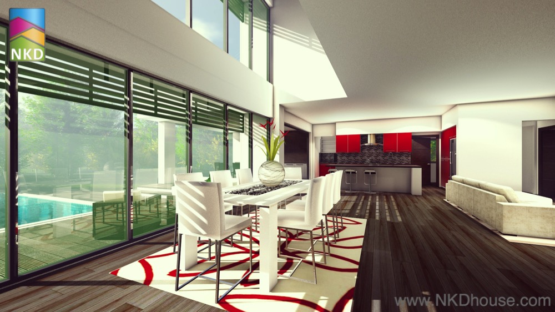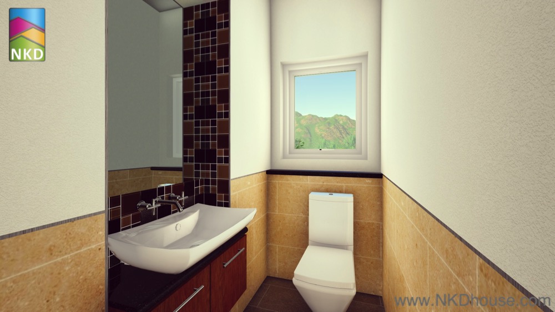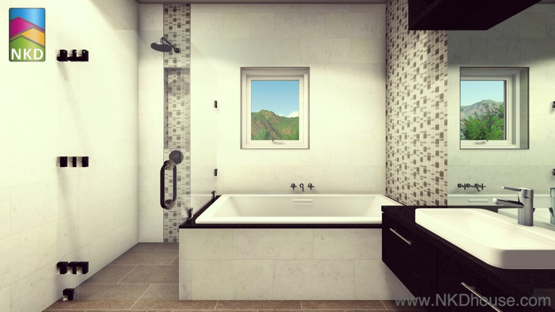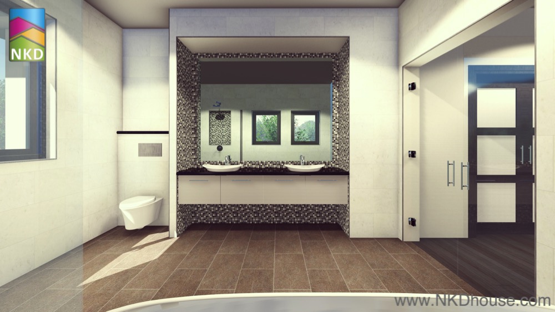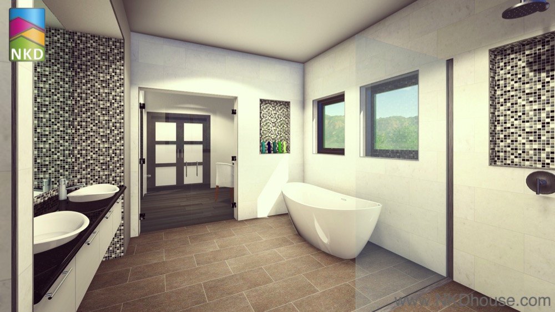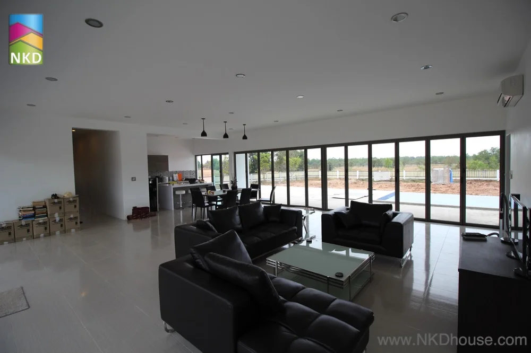Our clients on this project had a design in mind for their new home in Chumphae, however it needed some adjustments made in order to taylor it to their exact requirements.
On the ground floor there is an impressive entrance hall, overlooked by the second floor gallery, leading into the large open plan living, dining room and kitchen. There is a large study, a TV room and rumpus room all leading off to the east of this main space. To the west there is the cloak room, WC and shower room, a laundry, and butler's pantry. At the rear is a large covered terrace with BBQ area, leading down to decked area around the swimming pool. Also on the ground floor is the large triple garage.
A gravity defying cantilever staircase leads from the main living area to the large upstairs gallery with TV area. To the west is the impressive master suite with large bedroom, dressing room, walk-in wardrobe, and bathroom. To the east of the gallery is two guest bedrooms, WC, Bathroom and linen closet. There is also a fourth bedroom at the front of the house.
With this home we have custom designed all of the built in cabinetry for each room so that the house will be ready to move into with a consistent theme and design aesthetic throughout the home.
Having completed the design of this large luxury 4 bedroom home in Chumphae, we are now into the second phase of construction. The concrete structure is all complete and we are now working on the block work, rendering and roofing.
