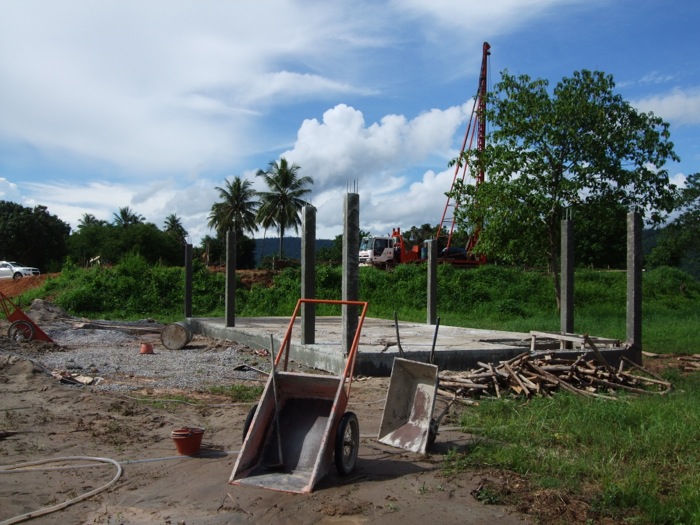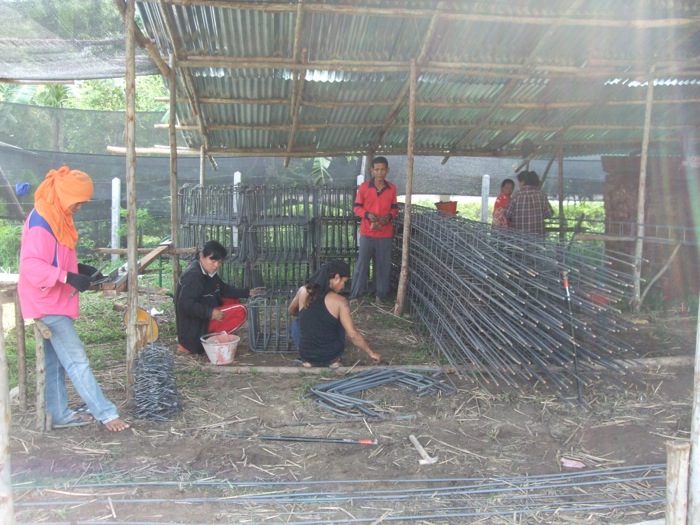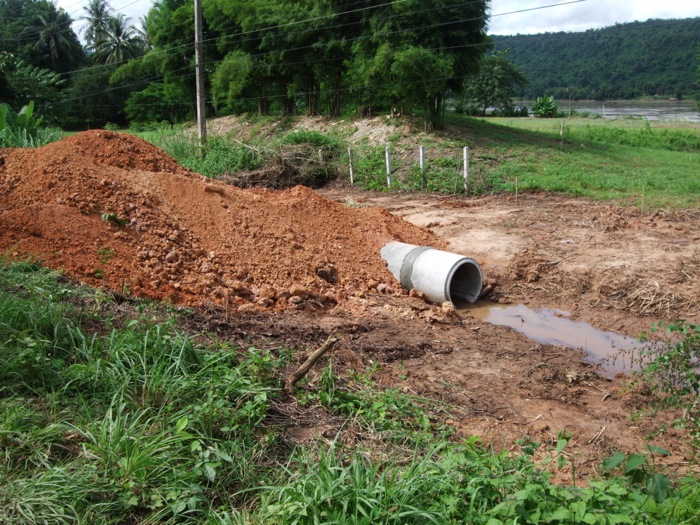













Blog
We have completed the roof tiling for this interesting project in Sangkhom. We are now adding the typically Thai decorative detail and facias to the roof sections.
We have also completed the roofing of the 'cottage' which actually houses caretaker's accommodation as well as parking. The next stage is to add the timber cladding and rendering that will give it the appearance of an Elizabethan timber framed wattle and daub cottage. The timber framed windows will also be added shortly.

The two buildings on this project sit on a plot of about 4 acres and we are undertaking a number of other works on the land. One such project is the construction of a spill way for a large drain that runs underneath the land taking water run off from the hills behind the property to the Mekong river.



We also installed another drain and spill way that will handle surface water drainage on parts of the land as well as the roof run-off from the house itself.
We constructed a terrace that is located on the river bank, just out of sight of the main house. Being on the river bank it was necessary to build the terrace on piles, as with the spill way.

There arer a number of other sub-projects on the plot of land, but I shall save those for a later post.
Since last posting about this project, we have completed all of the main concrete structural framework, poured the floor slabs and completed all of the major blockwork. Rendering is nearly complete as is the roof framework. We are mow moving onto the roof tiling. We have also been working on a number of other sub-projects located throughout the plot of land around the house, but I shall detail these later in a separate post.






















NKD was formed in 2009 and employs Thai and English speaking professionals in order to deliver first class design and construction services. We have the experience and capacity to see your project through from the initial concept to final design, structural engineering and then on to construction, interior design and garden landscaping.
Whatever your budget or preferred style, contact us to find out how we can help you realise your dream home.
We also offer complete design and construction services for commercial properties such as restaurants, bars, coffee shops, hotels, resorts, guest houses or offices.
So, if you need an architect, structural engineer, house builder, swimming pool design and construction, interior designer, or garden landscaping, we offer a one-stop-shop solution for all your design and construction needs.
We are based in Nong Khai, Thailand, though we can undertake projects throughout Isaan, including Khon Kaen, Udon Thani and beyond. We also offer our design and construction services in Vientiane and throughout Laos.
Nong Khai Design Co., Ltd. | Prajak Sillapakhom Alley, Nai Mueang, Nong Khai, 43000, Thailand