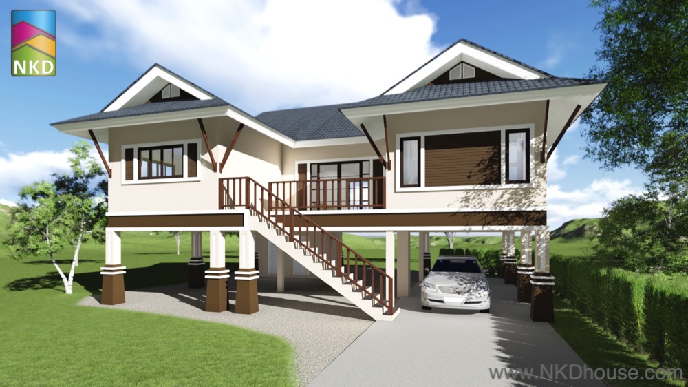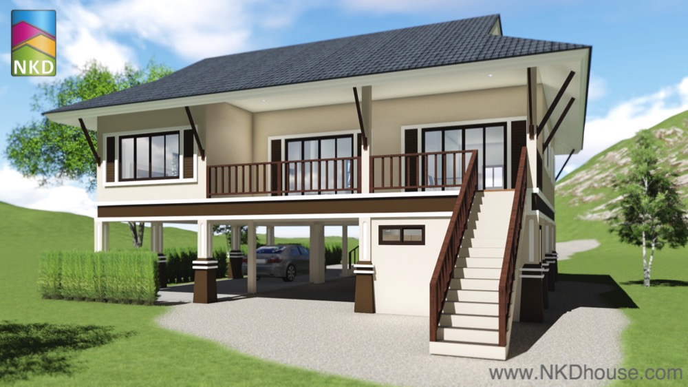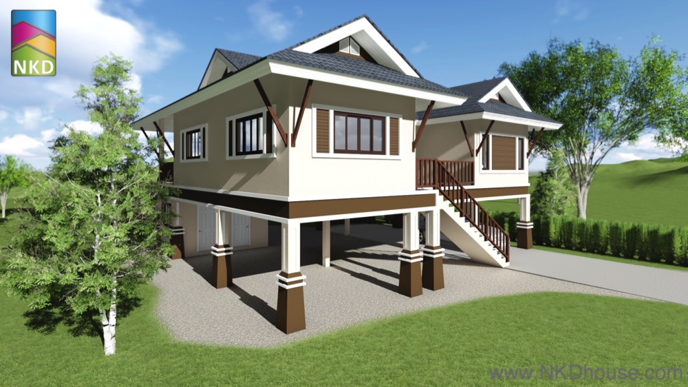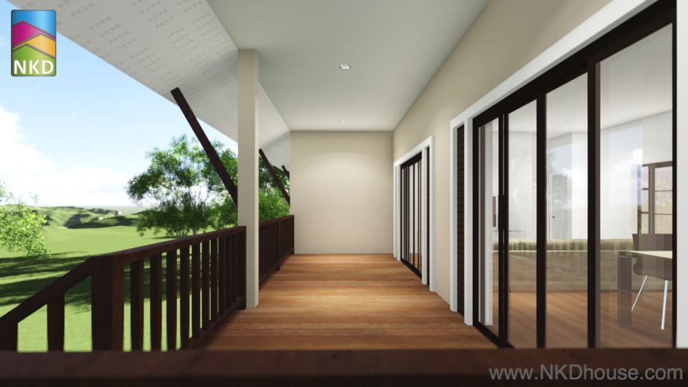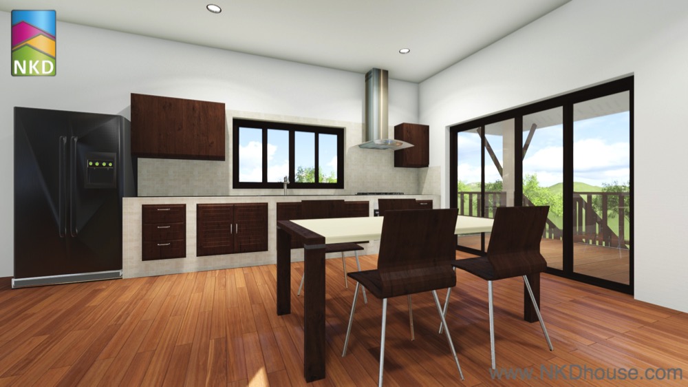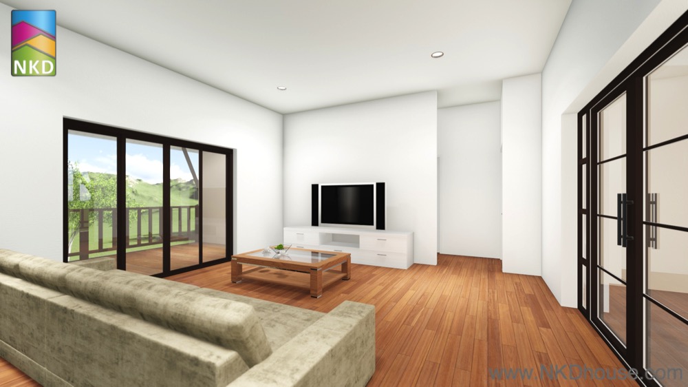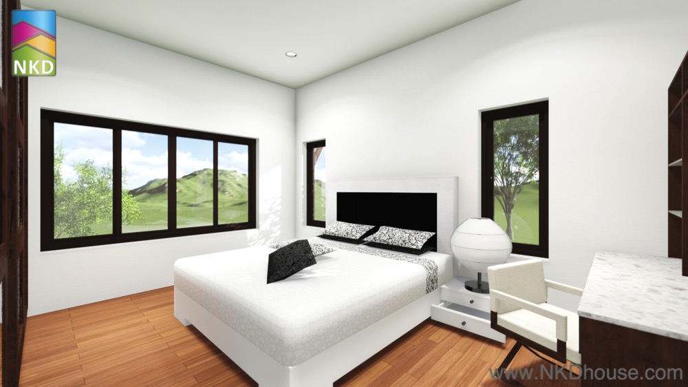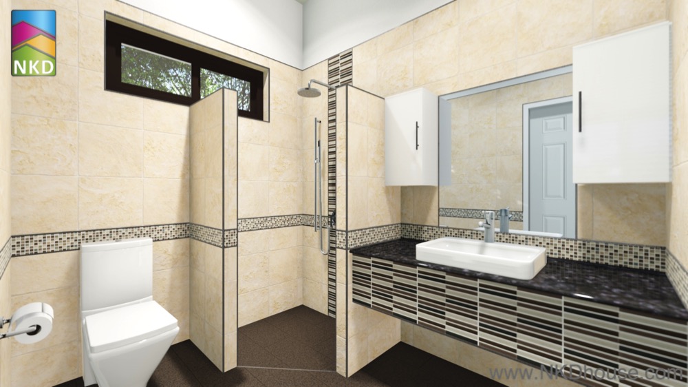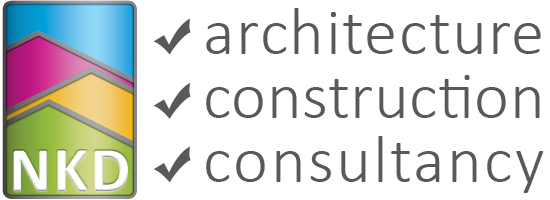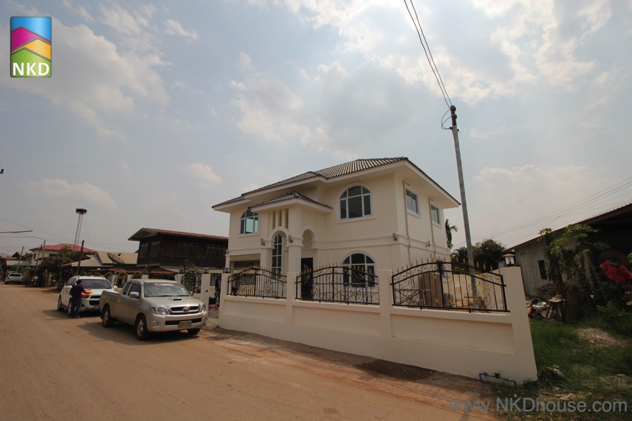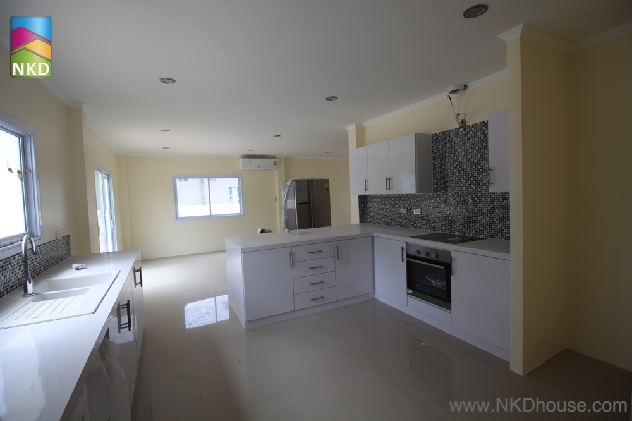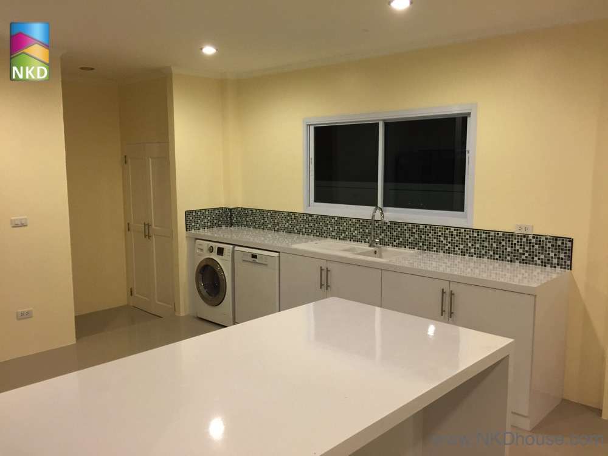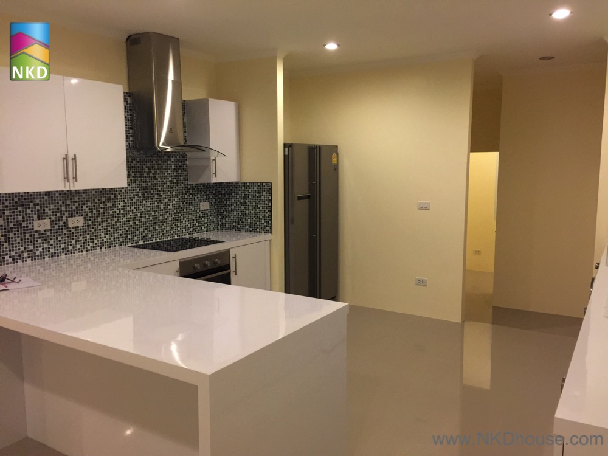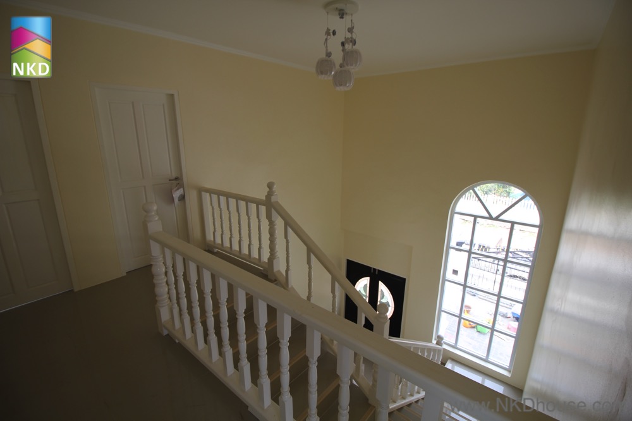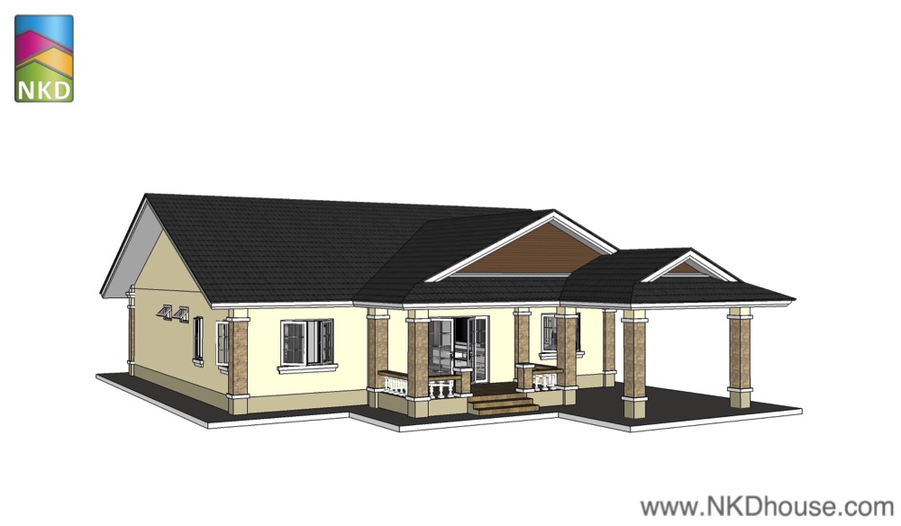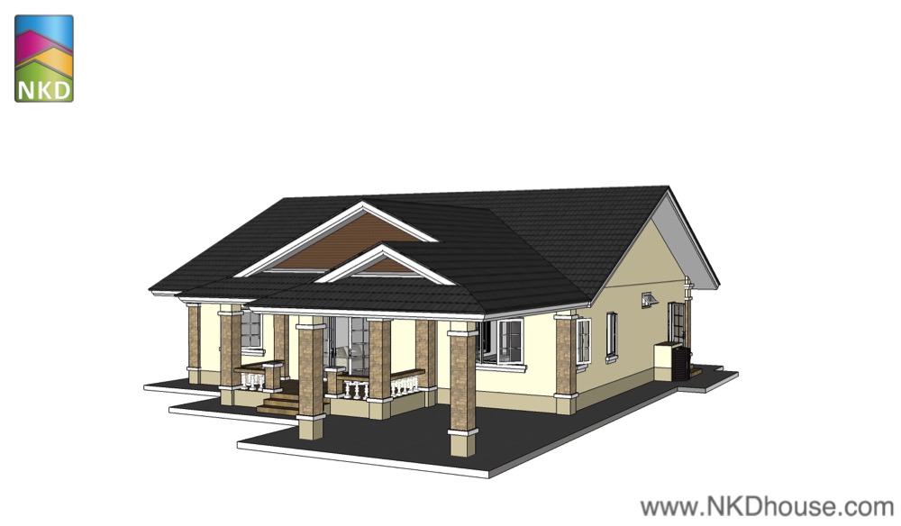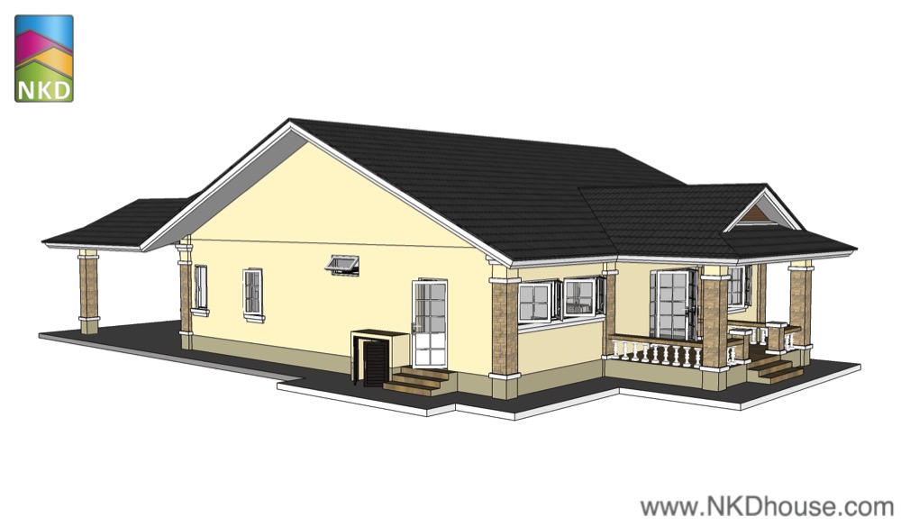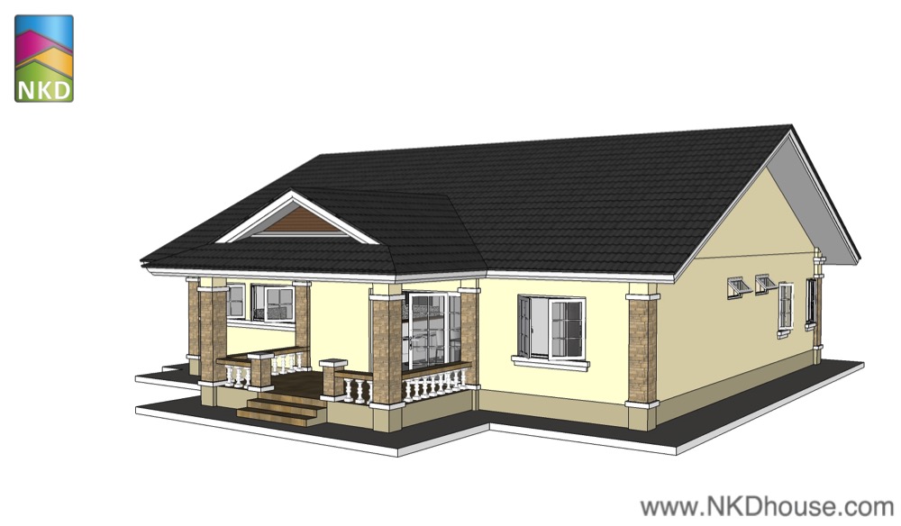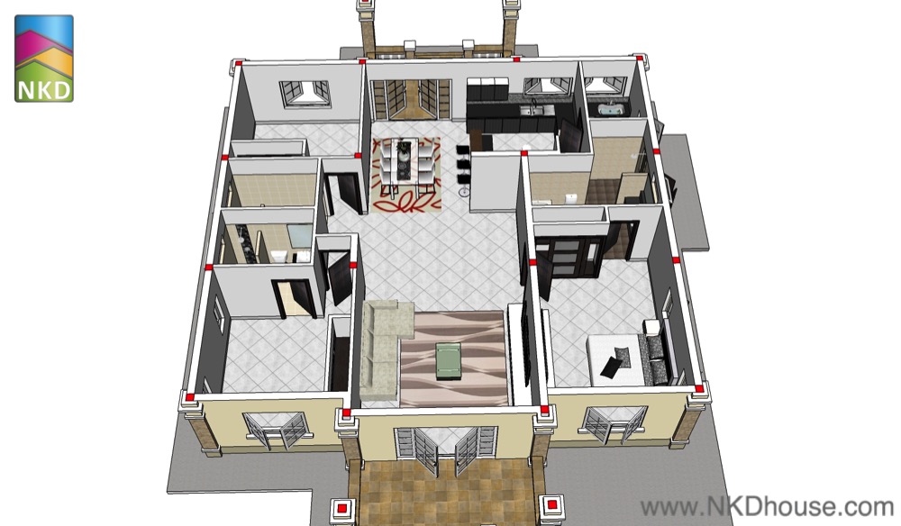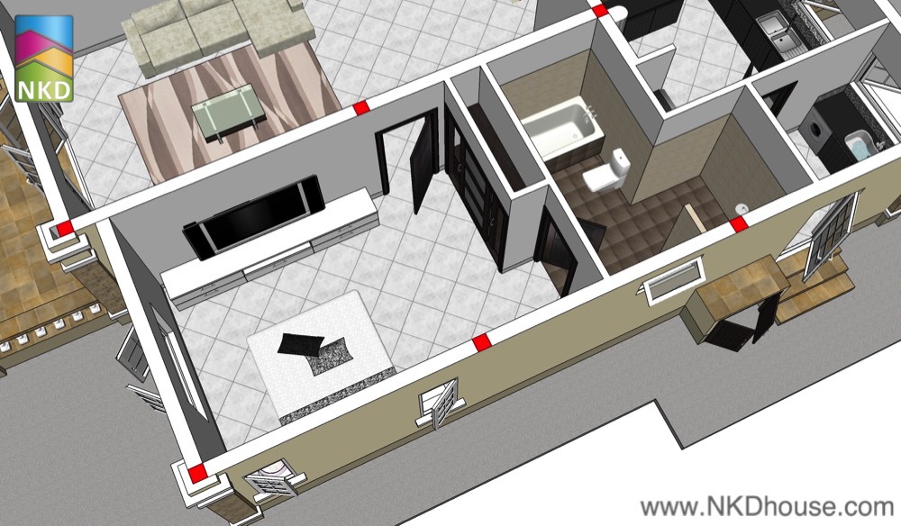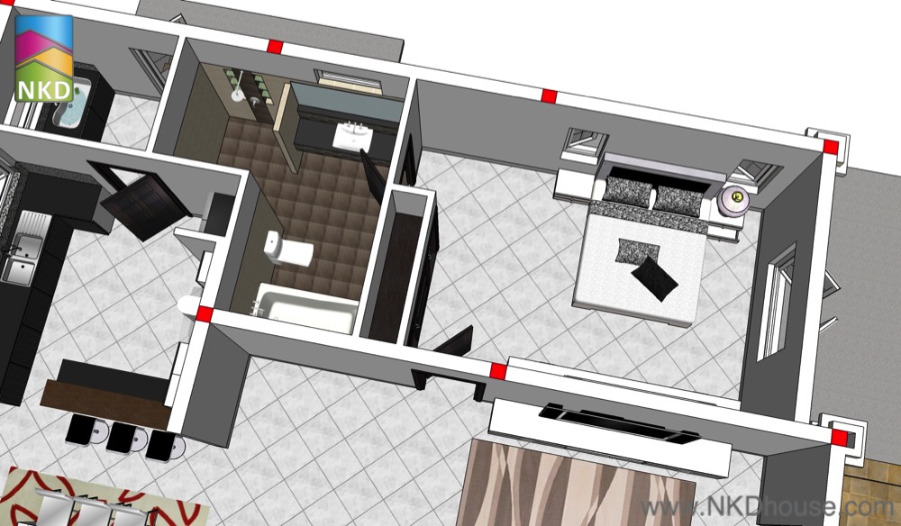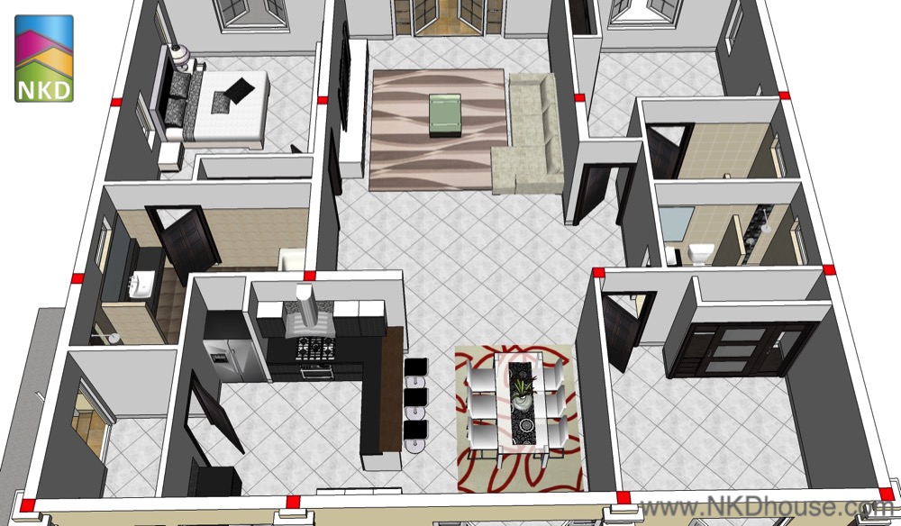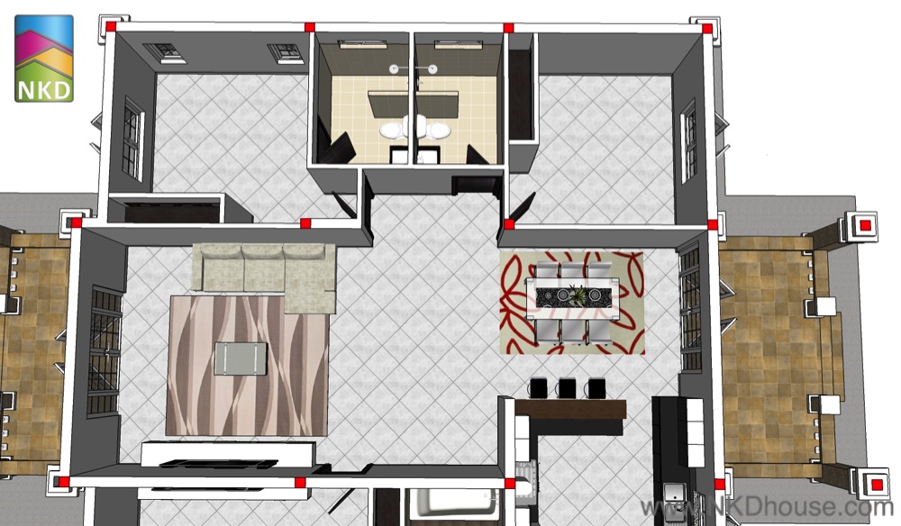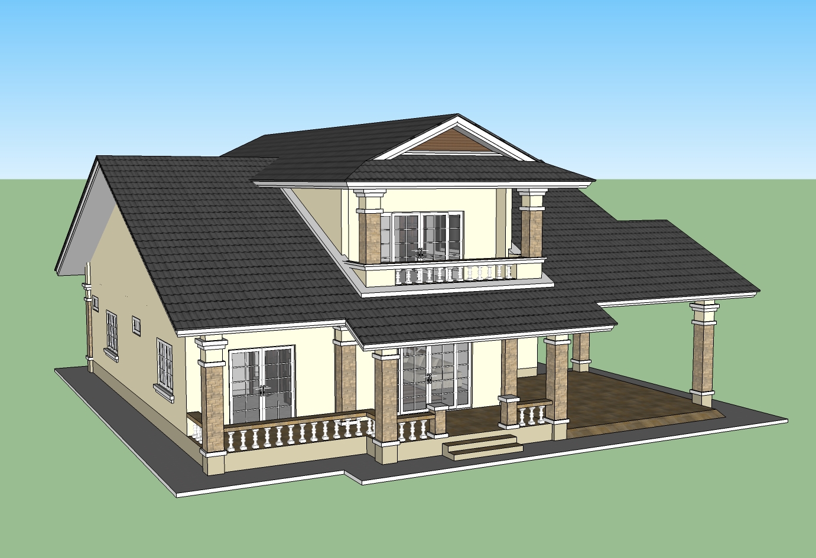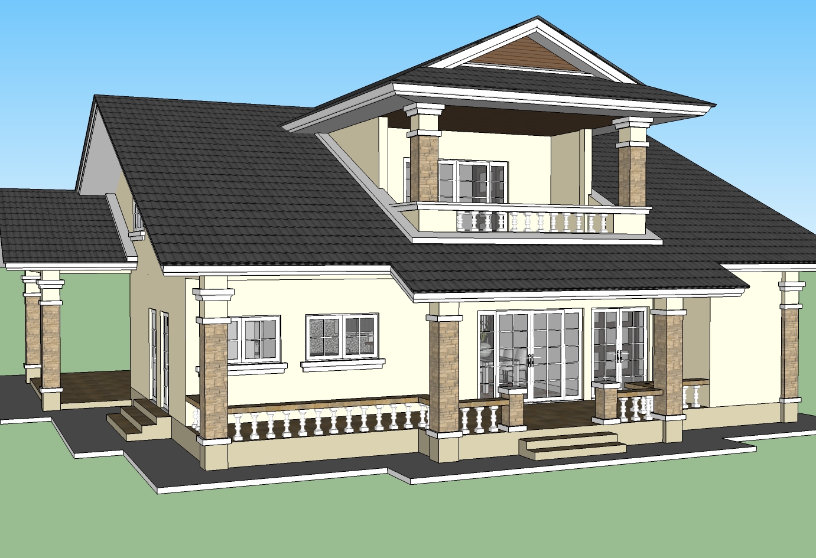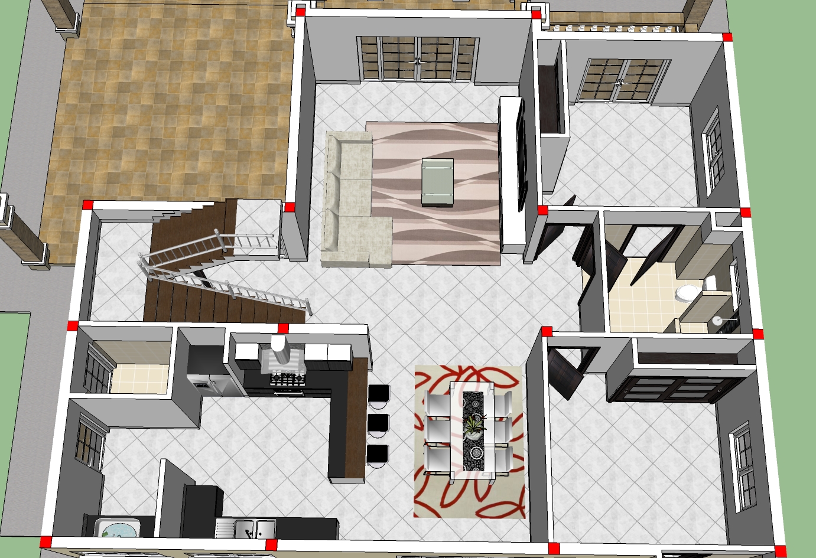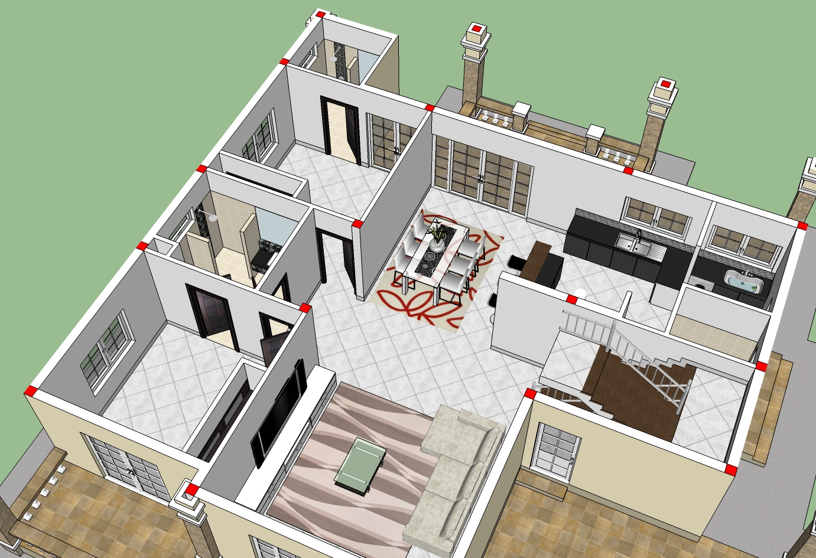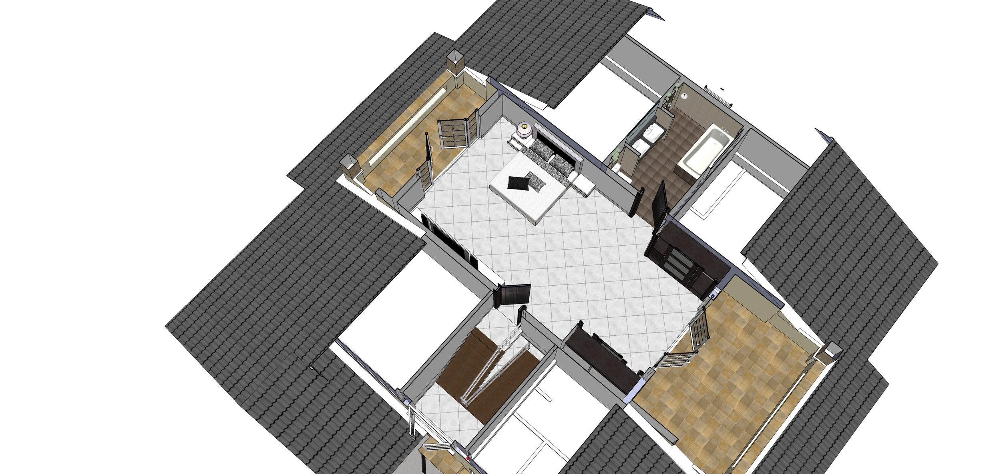We have always had an overview of our services on our website, but today I have added further detail relating to the three core strands of our business: Architecture, Construction & Consultancy.
Designing a new home in Thailand
You can find out more detail of the typical flow of a design project with NKD, and the steps involved in designing a dream home in Thailand on a new page: Design, Engineering & Planning Process
Building a new home in Thailand
Another new page, "Construction services" goes into more depth about the various steps involved in building a home in Thailand and how our workflow is structured. This page also details our project management roles and responsibilities in our construction projects.
Construction consultancy in Thailand
The final new page added to our site today "Consultancy services" gives further detail on the consultancy services that we offer to people who are self managing their project to build a new home in Thailand.
Apart from above, links to these new pages can be found on our "What we do" page from the main menu.
