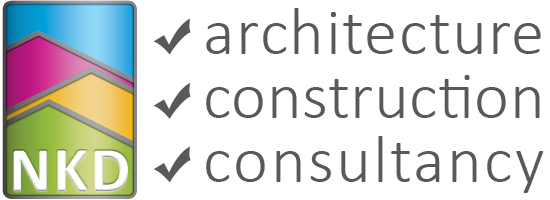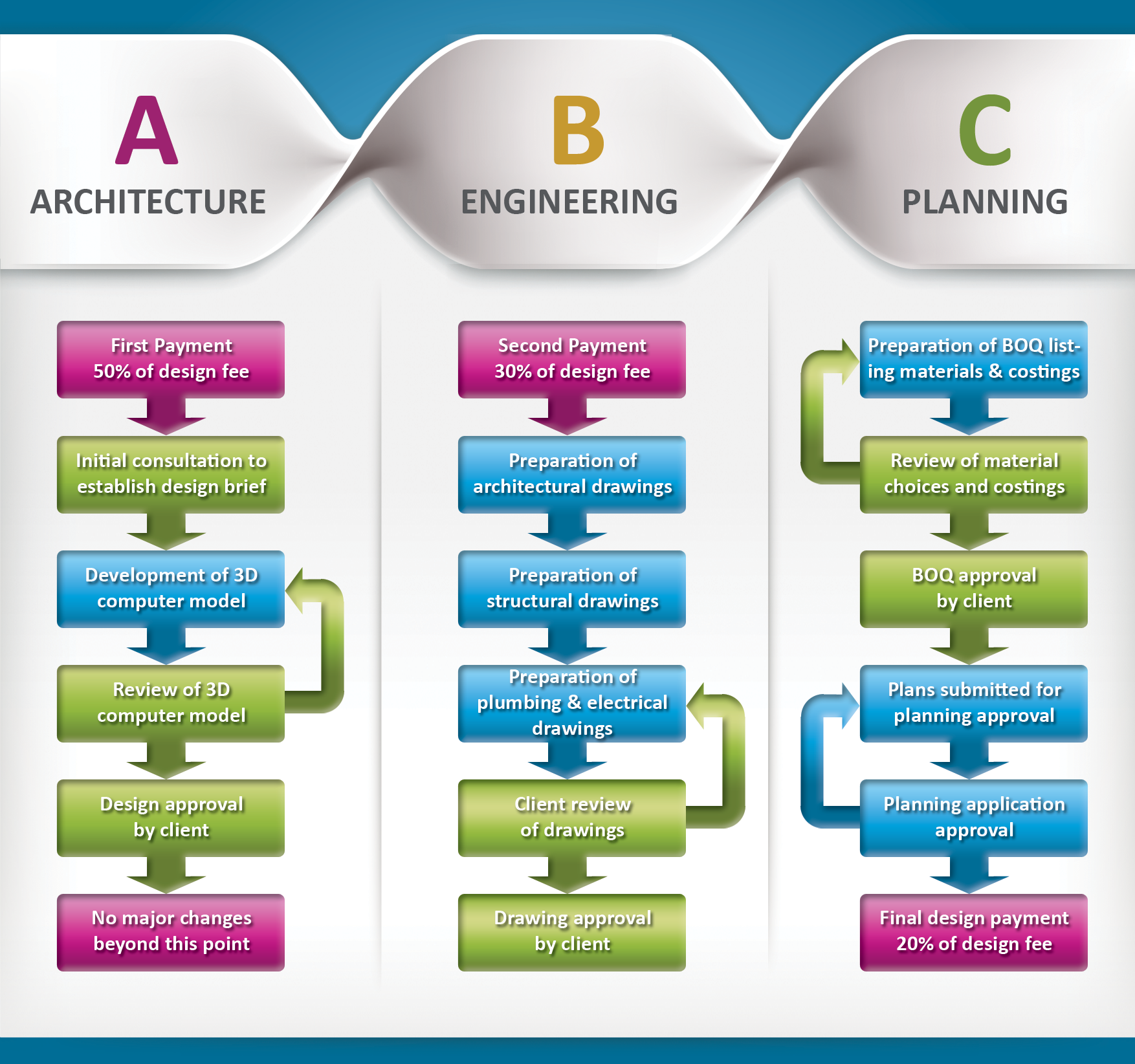Design, Engineering & Planning Process
Designing a custom home involves many people and can be a daunting task. At NKD, we believe that it does not have to be that way which is why we have split the process into three manageable stages with clearly defined points of interaction with our clients. These relaxed consultation sessions are intended to gently guide you through the design process with zero pressure. Between sessions, you can sit back, realx and imagine yourself enjoying your new home, without needing to worry about the work involved in completing the process.
The design phase is split into three distinct phases: Architecture, Engineering and Planning.
Architecture
Every client is different... Some have a very clear idea of the layout and style of home that they want whilst others are overwhelmed by the endless possibilities that come with a custom designed home. In our first consultation, we would therefore work with you to establish and develop an initial design brief for the project, ensuring that it is correctly aligned with your needs and budget. We would then produce a 3D computer model of a design concept fitting this brief, enabling you to see every aspect of the design inside and out in almost photo realistic quality. Then, through a period of further consultation sessions, we refine this 3D computer model into a final design. We do not put a limit on the number of consultations we have with our clients as it is important that you do not feel rushed into decisions. We give you the time and space that you need in order to ensure that you are entirely happy with the design before progressing onto the next stage.
Engineering
Once the architectural design concept is complete, we set about creating the construction plans. This is the most labour intensive part of the design process. First, we produce the architectural plans giving the layout and dimensions of the house. These are than passed on to a sturctural engineer from which all of the necessary calculations are made in order to produce the structural engineering drawings. Meanwhile, we would also be preparing the plumbing and electrical drawings. Once the first draft set of drawings is complete we would have a further consultation to ensure that you are happy with all details such as lighting layouts and the positions of electrical sockets, for example.
Planning
With a complete set of construction drawings, we are now ready to create a Bill Of Quantities, or BOQ. This is a very detailed document in which we give full transparency of all of the raw material, labour and management costs that will go into building your new home. At this stage, we are able to show various different options for materials, fixtures and fittings, so that you can evaluate their cost impact and decide which best suit your budget. With costings agreed, the final small step remaining is planning permission. Whilst planning regulations are not as stringent in Thailand as in some other countries, seeking planning approval can still be a daunting task to undertake. Fortunately, we take all of the headache out of the process and can handle planning applications from start to finish. As we have vast experience of dealing with the planning authorities, we know what is required and permissible from the concept design stage. In the unlikely event that any alterations are required to the engineering plans and documentation we have provided for planning approval, we will make all such amendments free of charge.
Design Project Flow
The following graphic illustrates the flow of a typical design project. Items in green represent points of interaction between NKD and our clients. NKDs development work is shown in blue. Milestones are in purple.
Contact us to enquire about or design, engineering and planning services and let us help you turn your dreams into reality.

