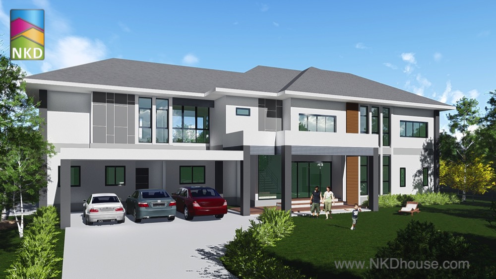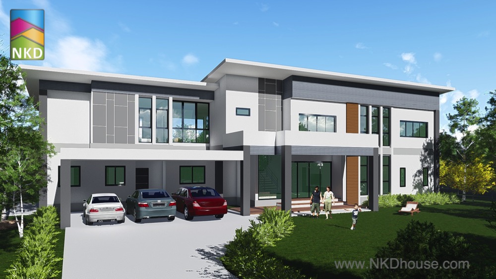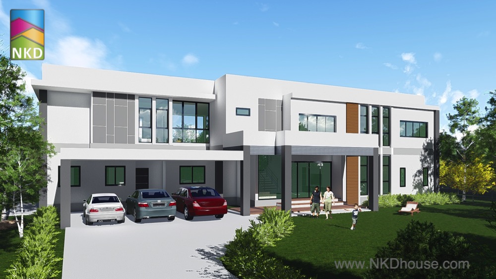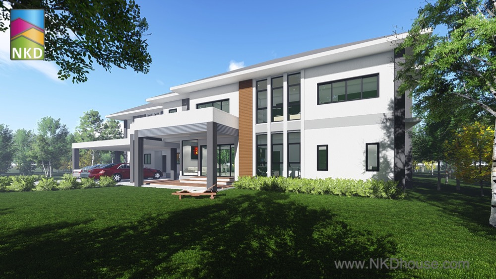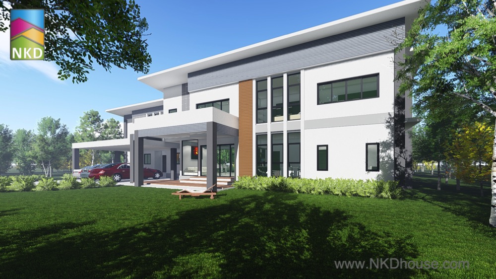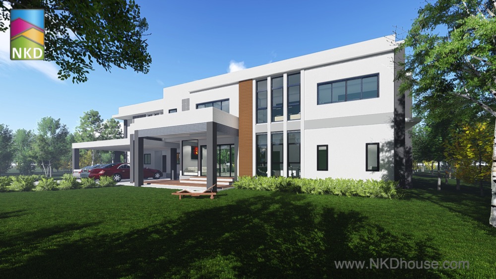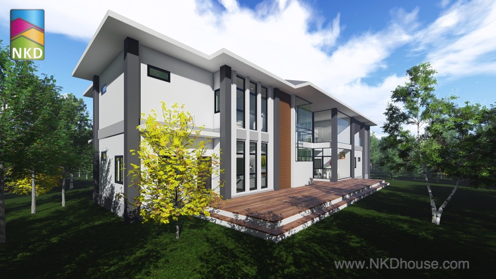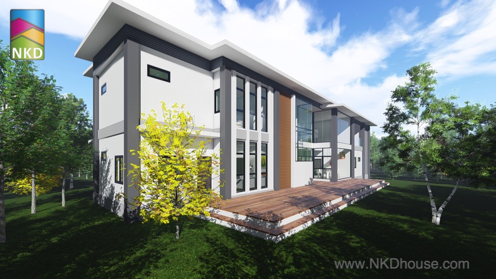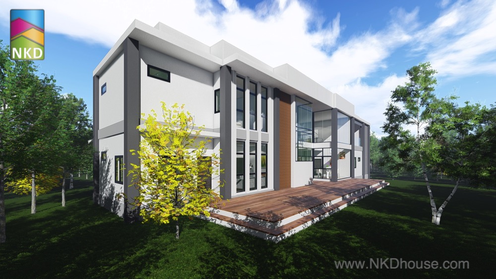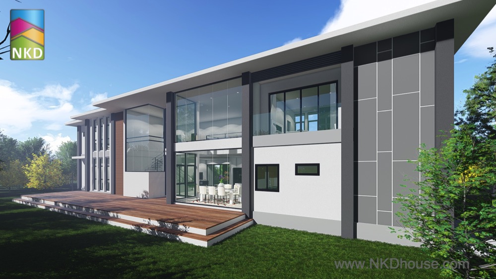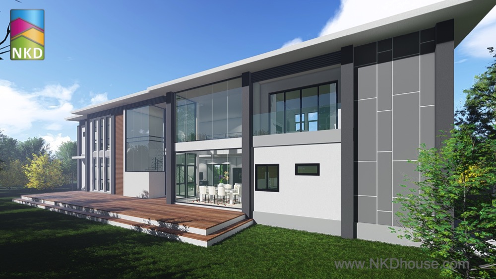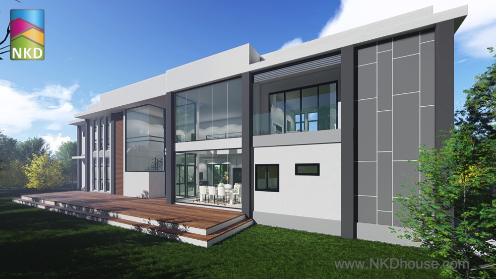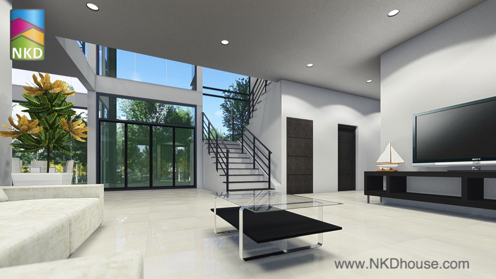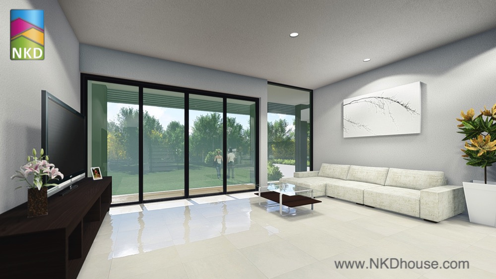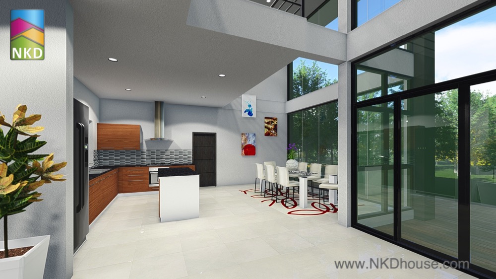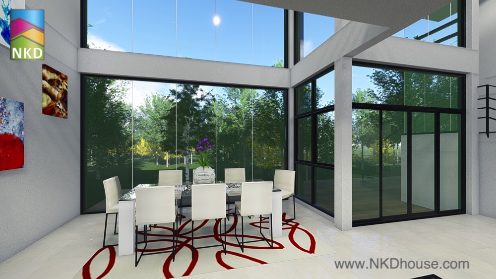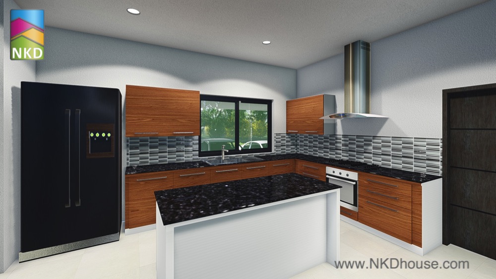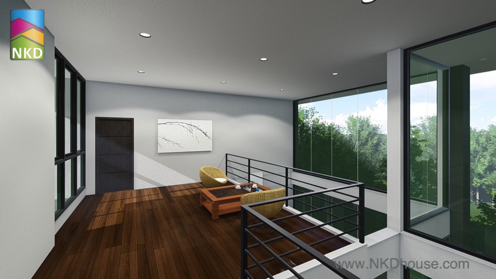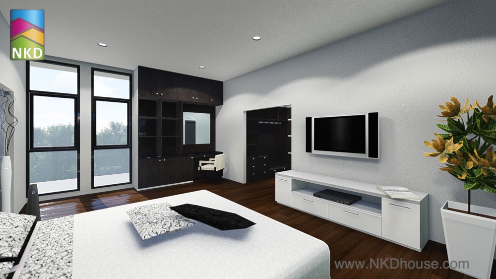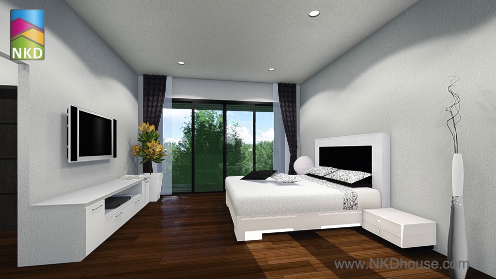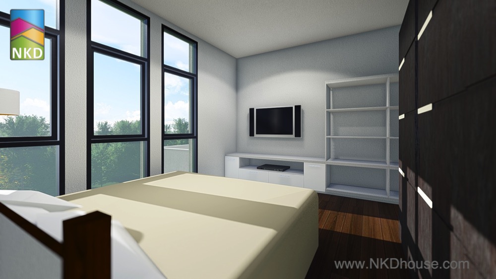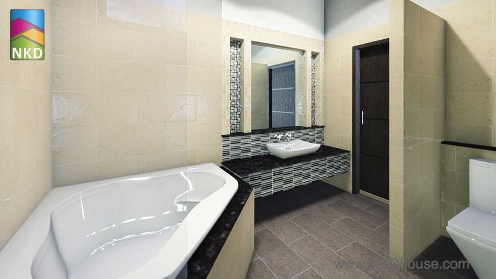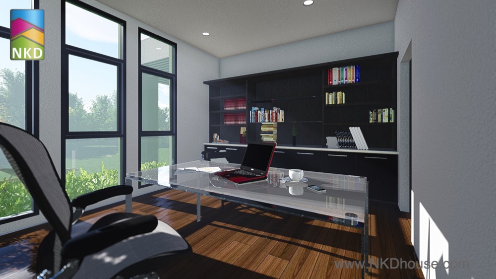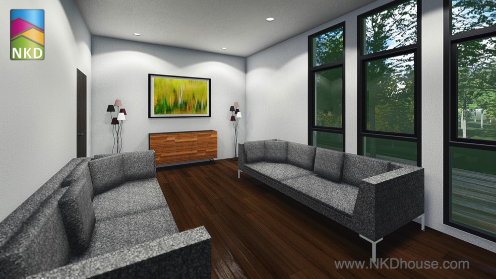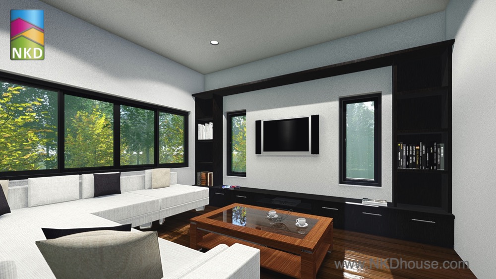We have recently completed the architectural design for this 5 bedroom contemporary style home.
On the ground floor there is a large open plan living area with large glass wall feature looking out to the rear terrace and garden. There is also a home theatre, study and tv room on the ground floor on the easterly wing. On the western wing is the service area, consisting of butler's pantry, maids' accommodation, laundry and store room. There is also a large garden store room access from the rear terrace.
The second floor features an open walkway enjoying views through the large glass wall to the rear. There is a large master suite with large bathroom and walk-in wardrobe and balcony. There are two guest suites with ensuite bathrooms and walk-in wardrobes and a further two guest bedrooms with a shared bathroom.
With the layout of the house having been fully developed, we presented three different options for the roof style. As you can see each completely changes the character of the house.
