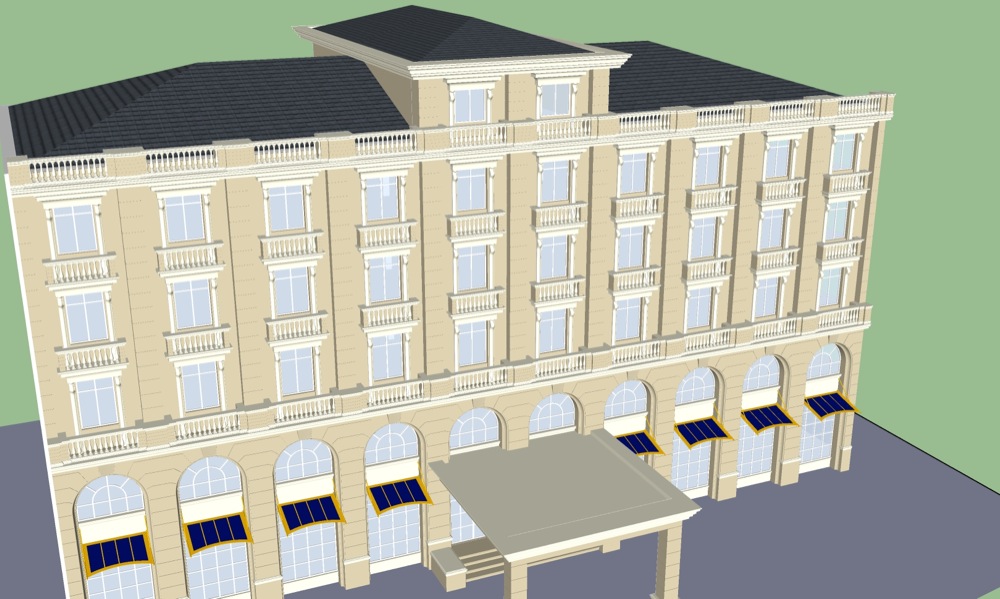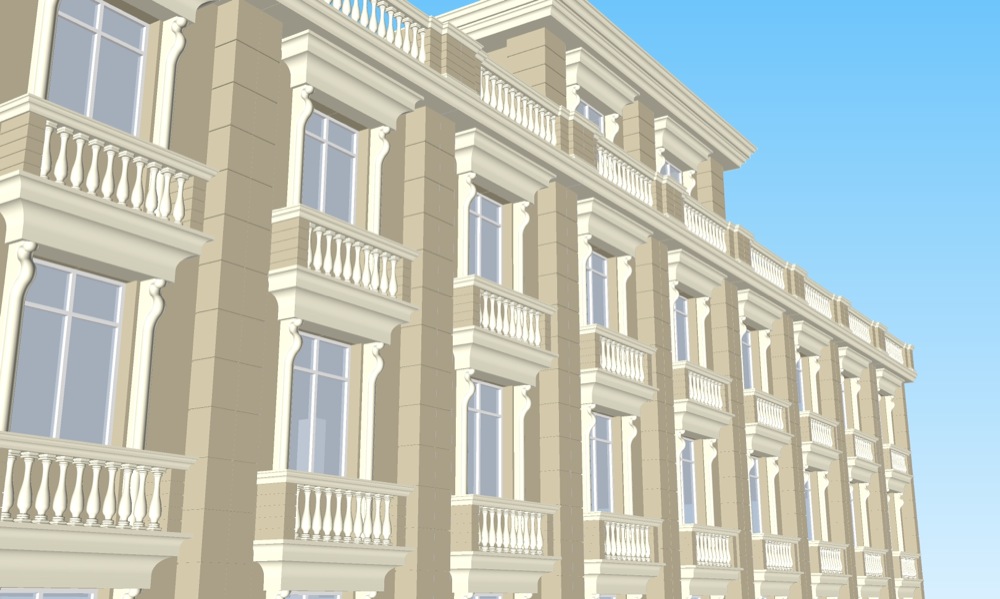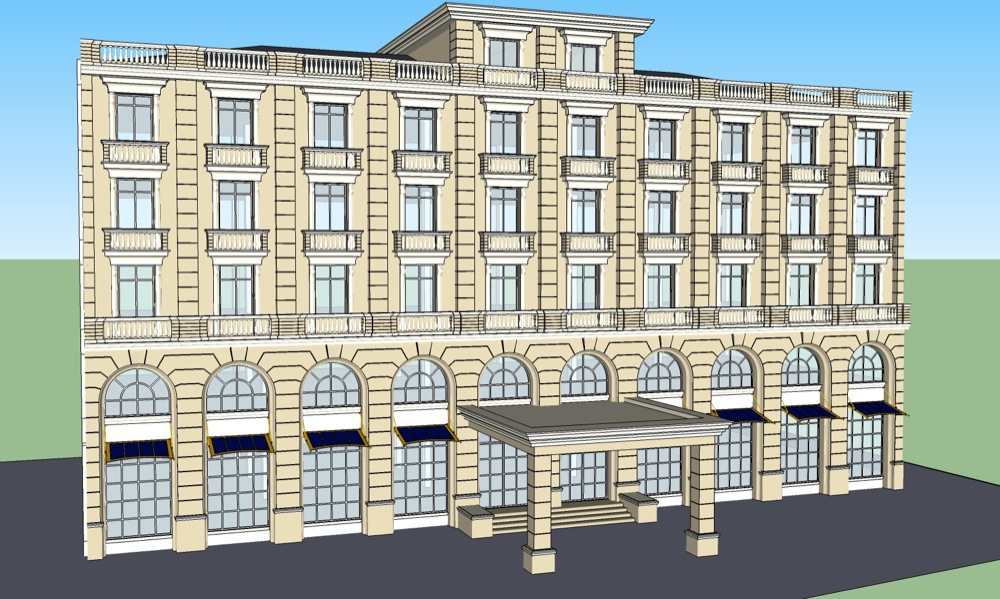We were asked to create an initial concept for an 80 room hotel to be built in Nong Khai. The owner wanted the facia and interior of the hotel to be in the regency style.
Tiling, painting, retaining wall and swimming pool construction














Project complete

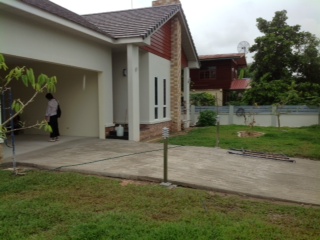
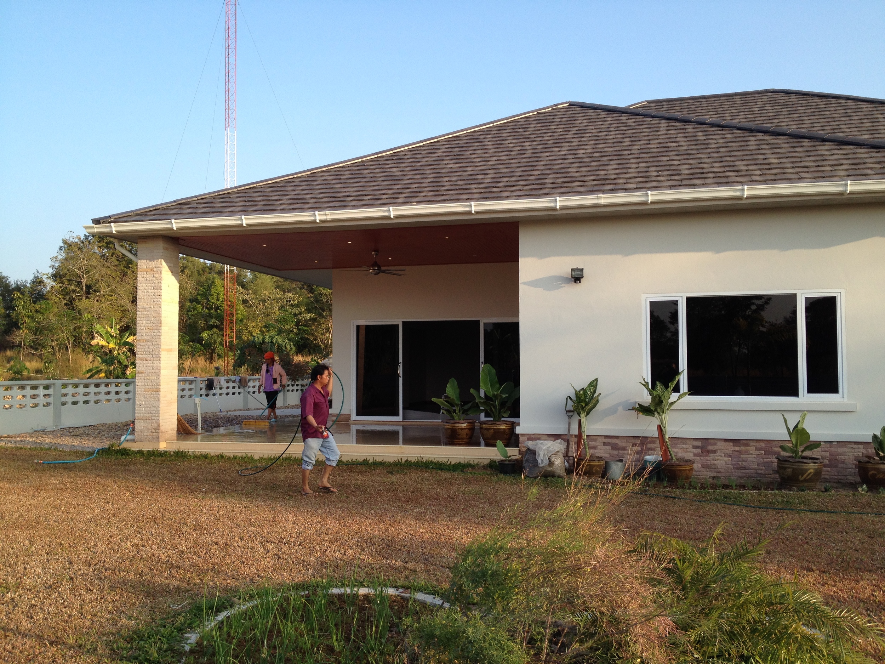
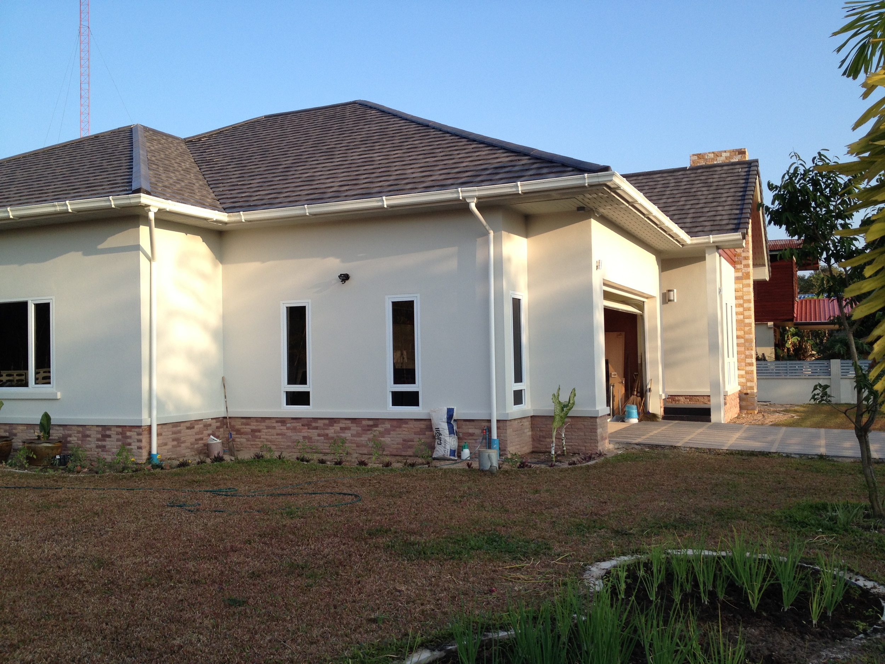

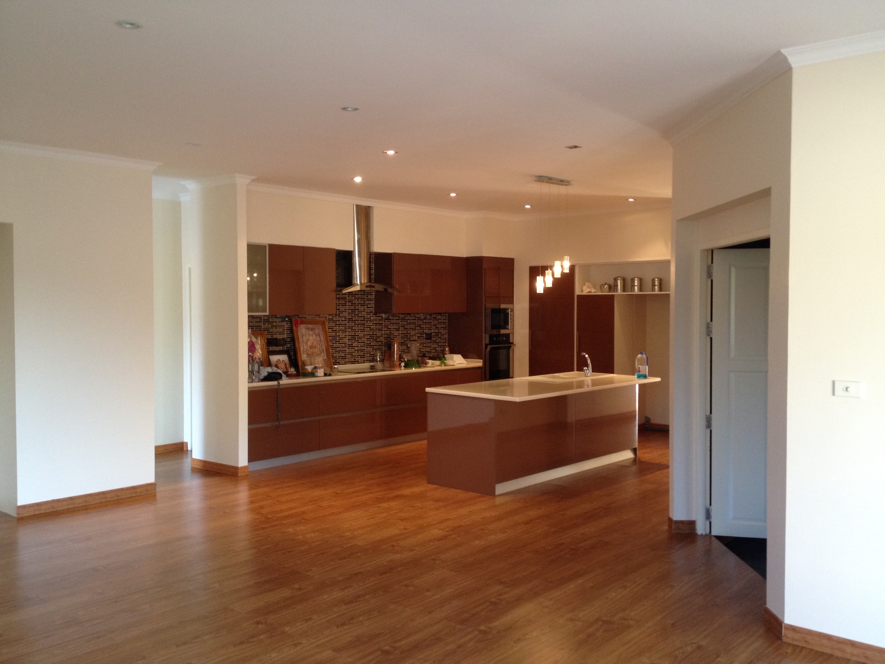
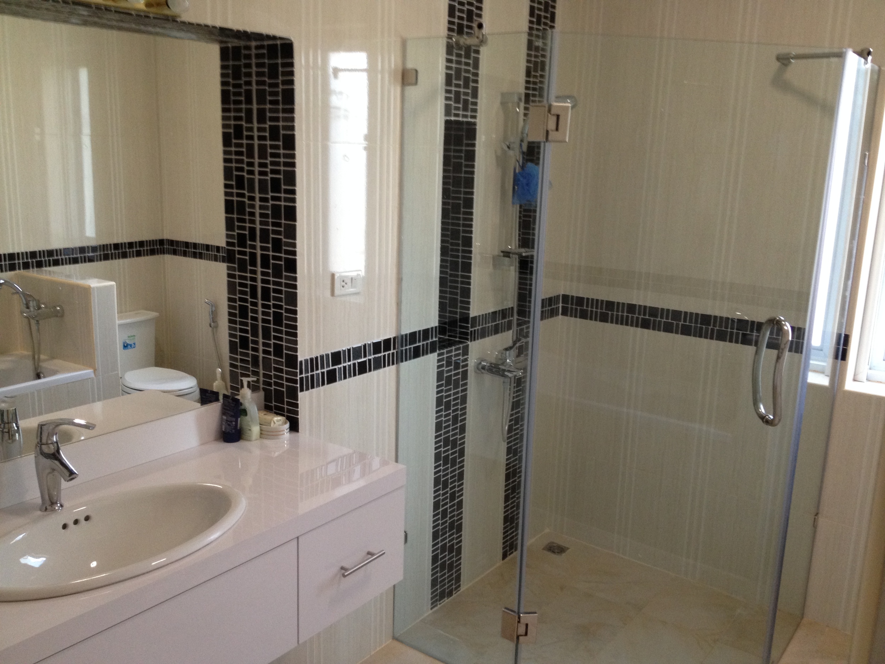
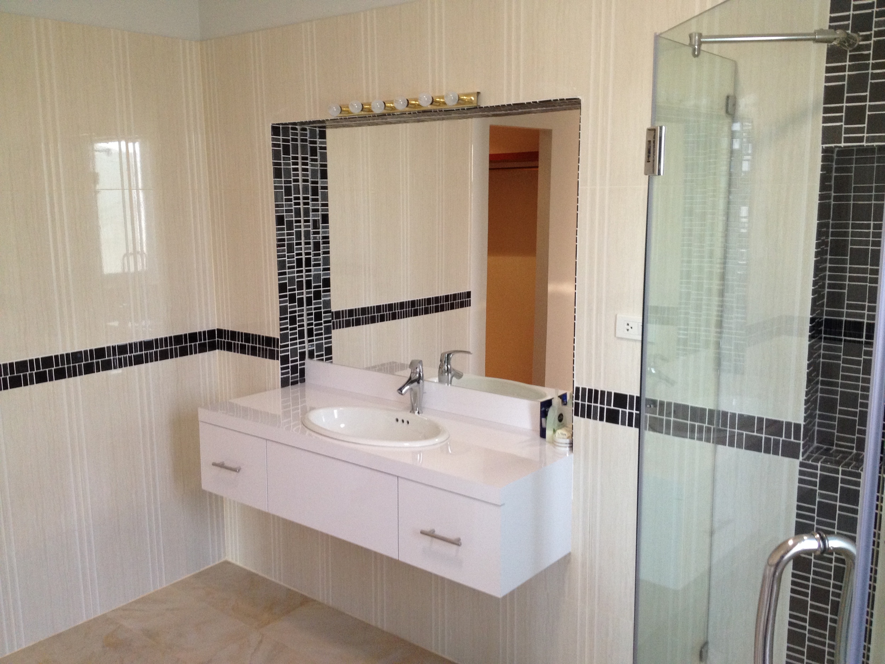
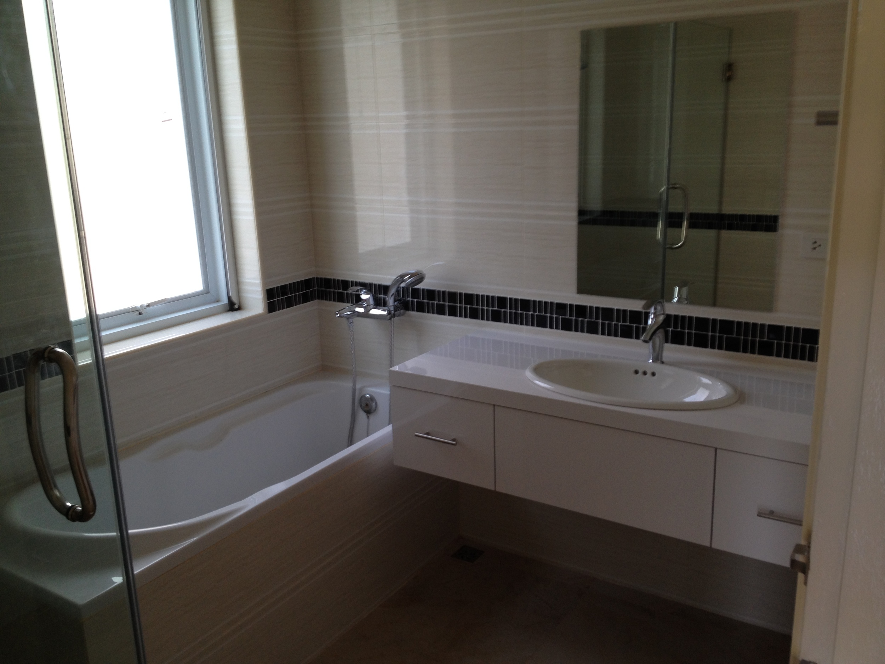
Another project complete
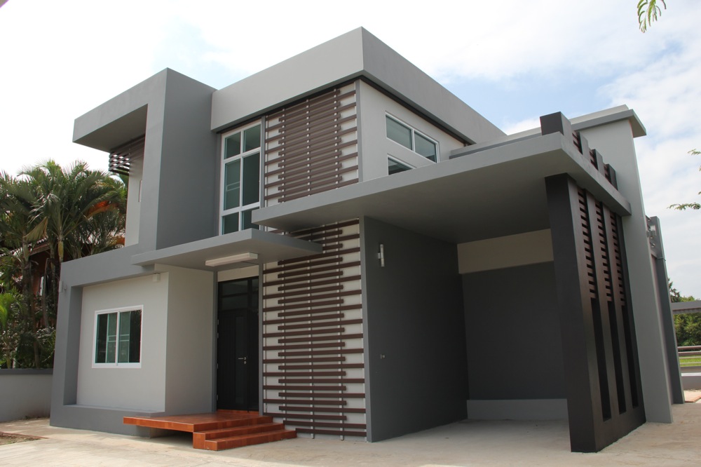
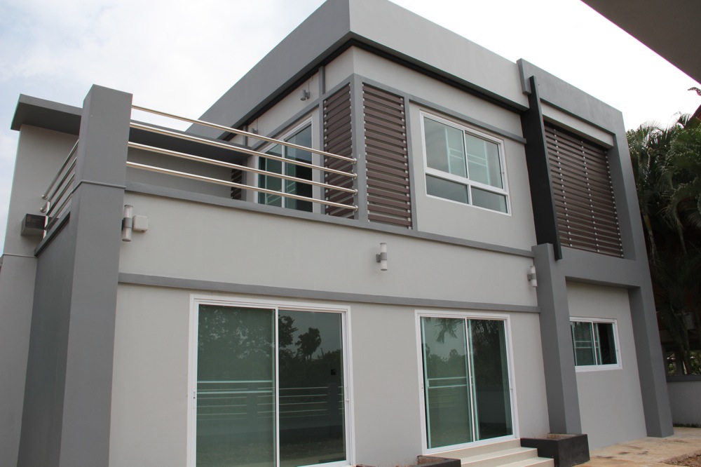
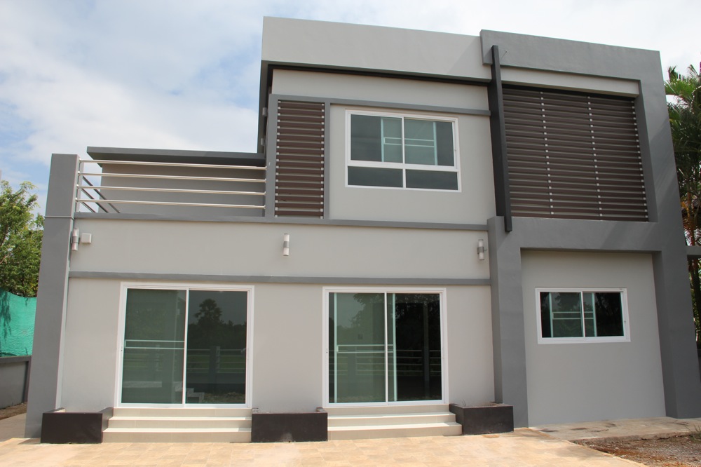
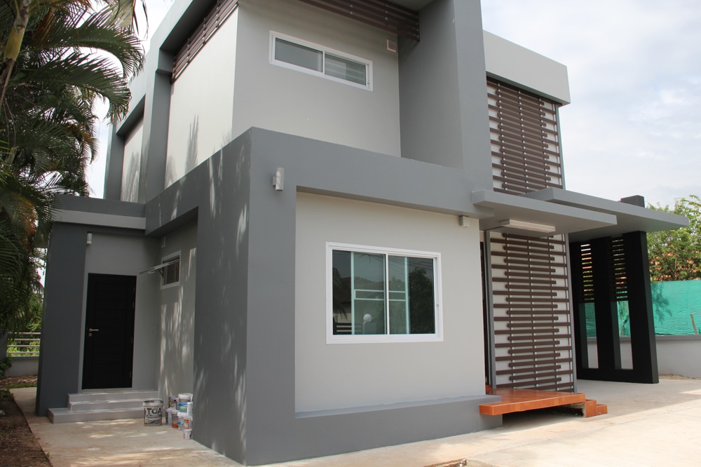
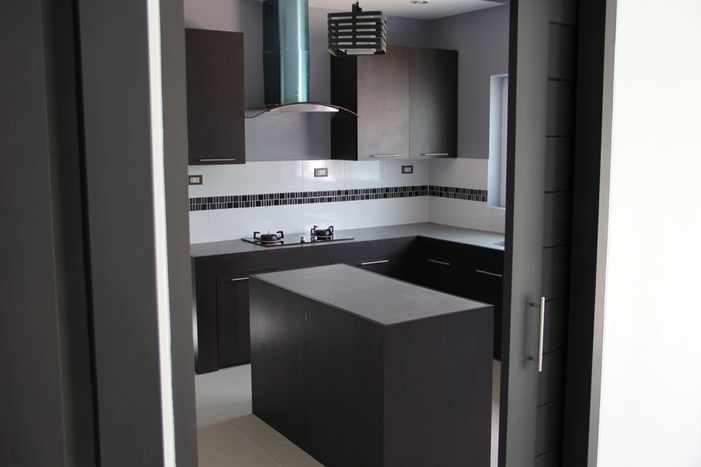
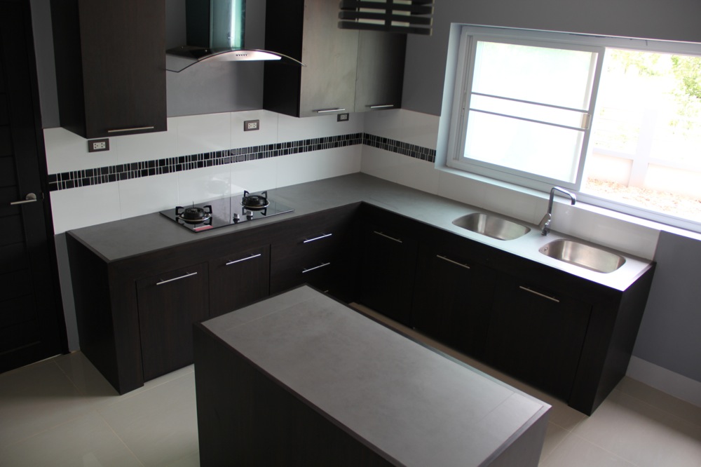
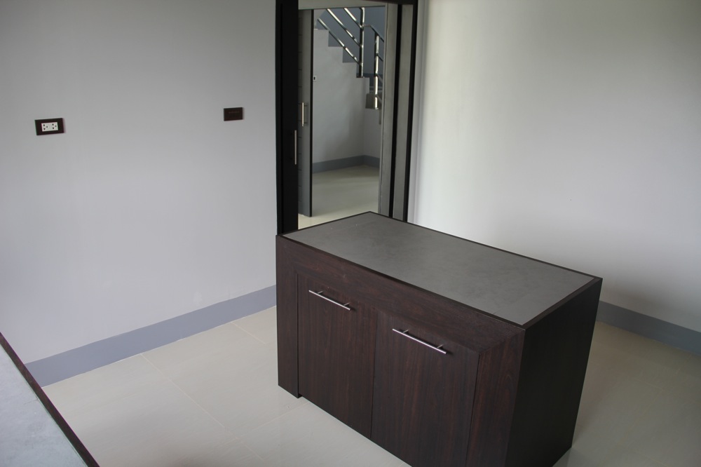
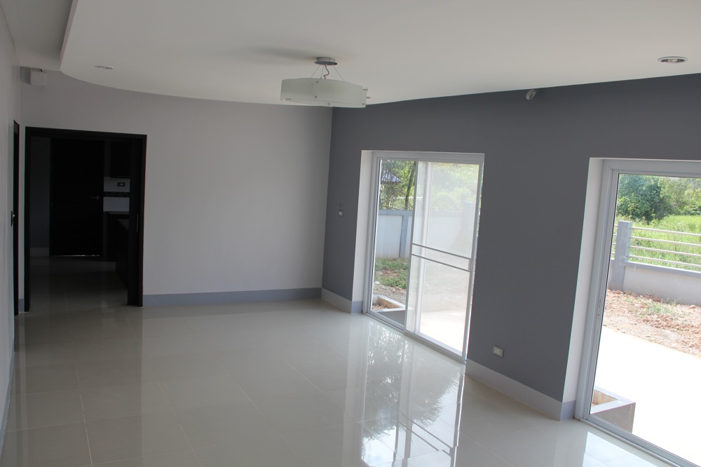
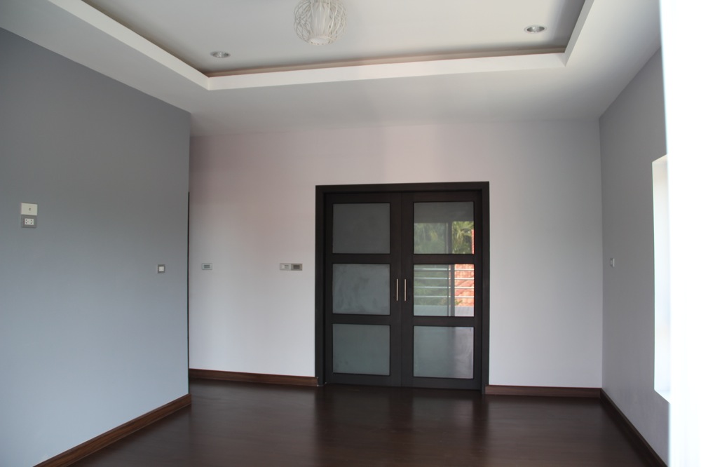
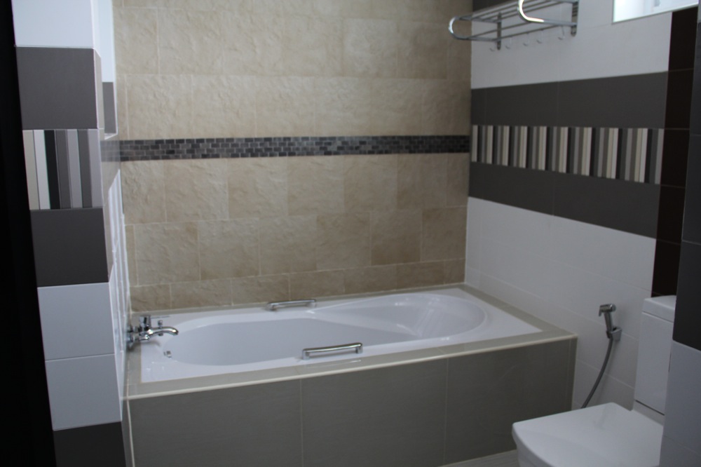
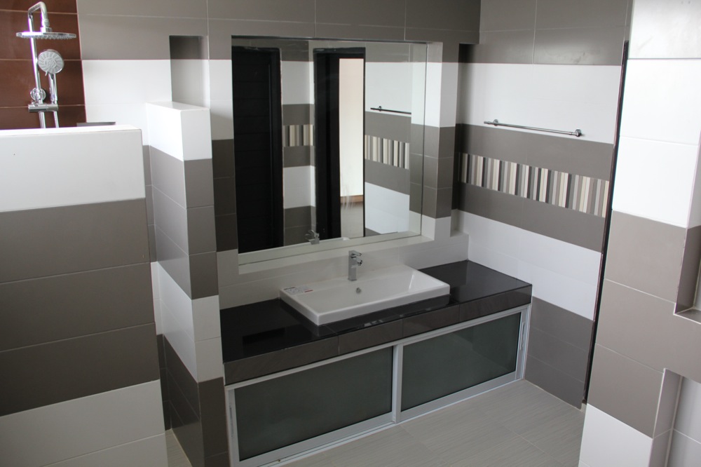
Finishing touches added
Final finishing touches added then clean up of the site.
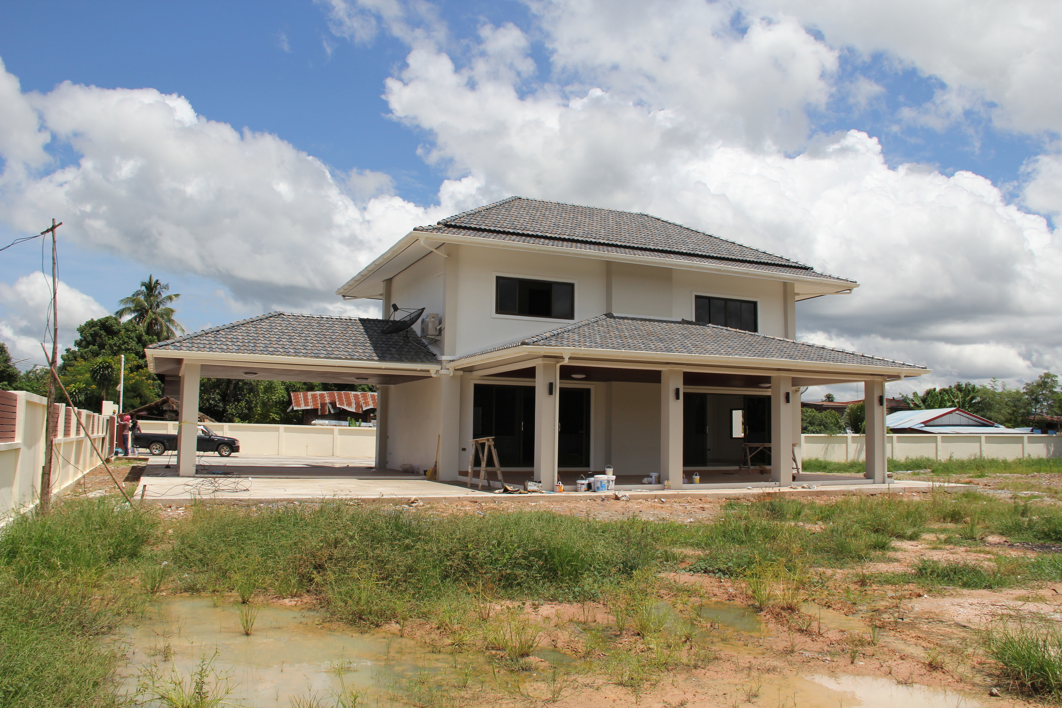
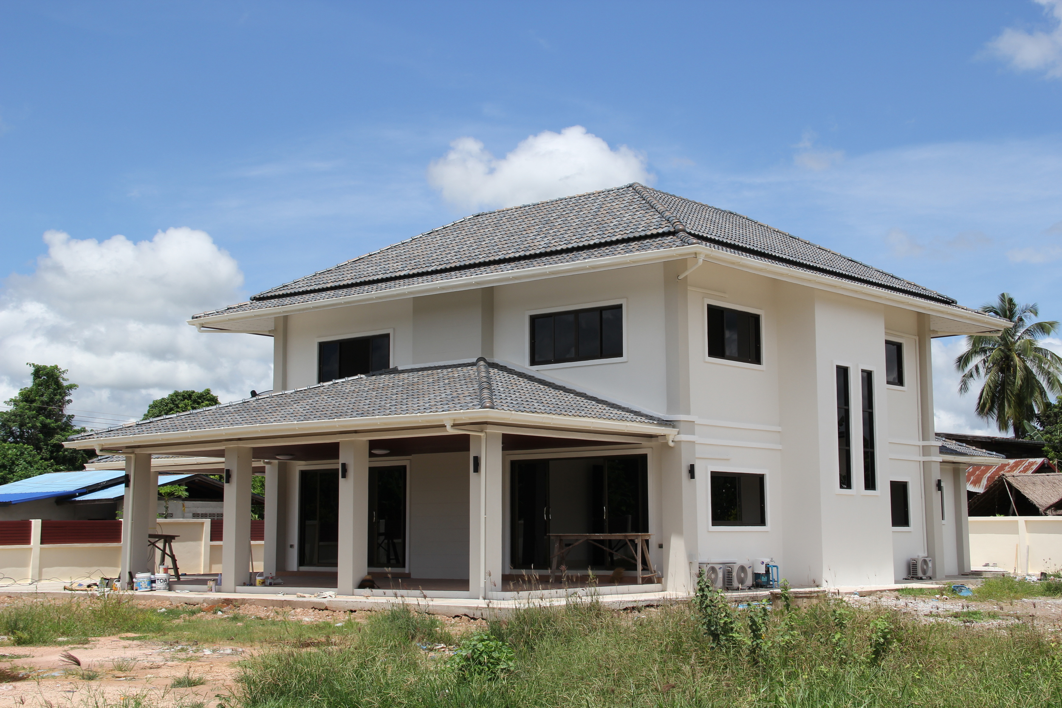
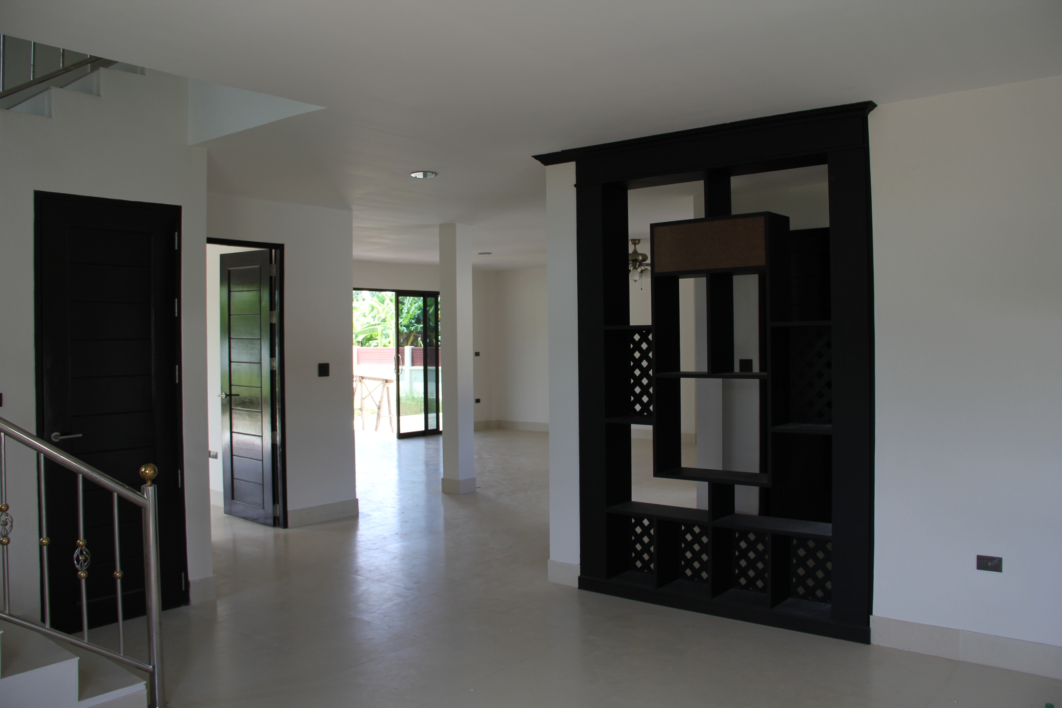
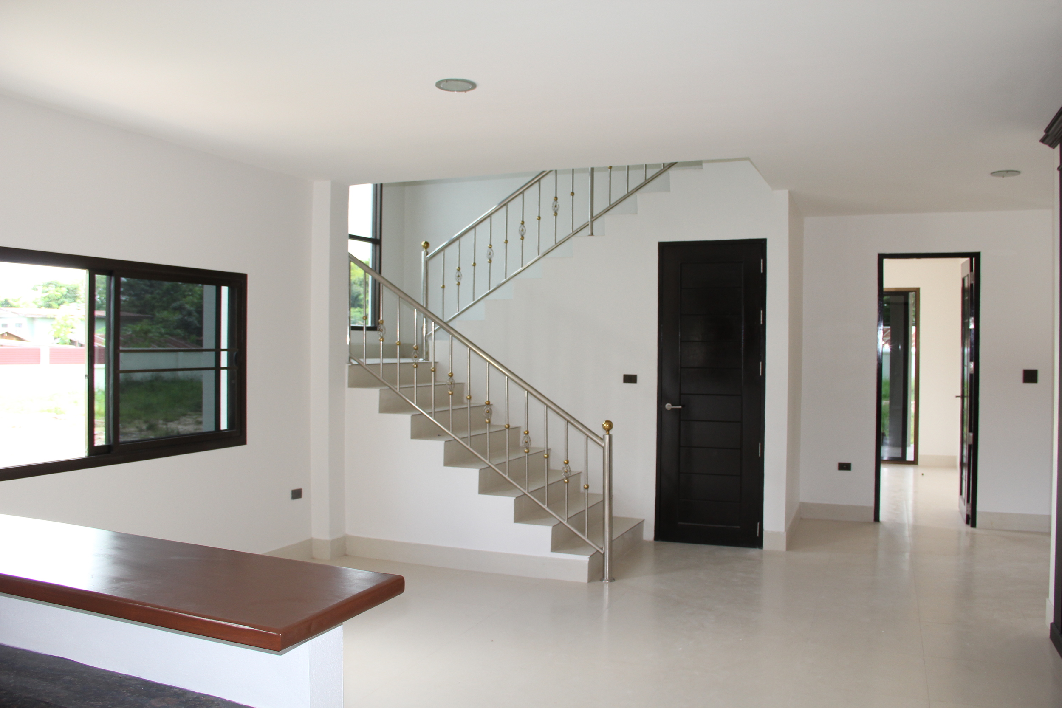
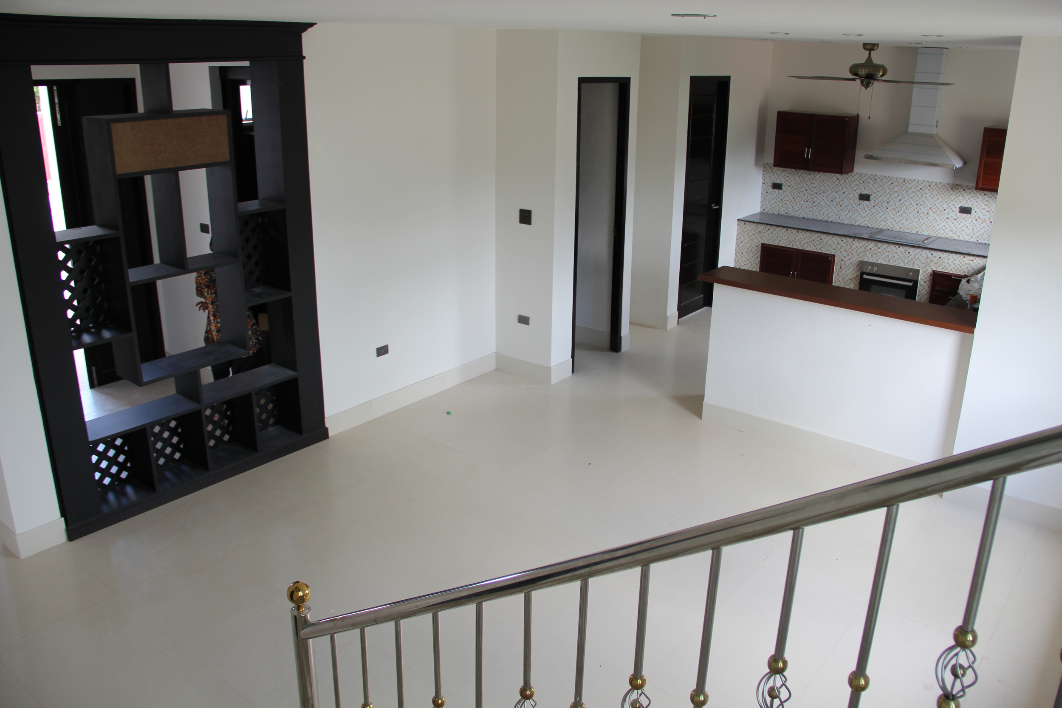
Initial landscaping phase complete
We completed the excavation of the lake over a month ago and since then, nature has been doing its part in filling it up! The lake has been filling up a lot more quickly than one might imagine as the surrounding land has also been draining into the lake through the top metre of porous soil. The lake will fill up by another two metres before it reaches the limit of the clay soil that retains the water…. certainly, by the end of the rainy season it will be full to its natural level.
Once this level has been established we will carry out some more re-sculpting of the edge of the lake to add a path way just above the water line. In terms of the rest of the land, the excavation of the lake was enough to raise the level of the rest of the land by about one metre. We will allow this land to settle for some time and then we will add another layer of top soil that is more suited for planting. There is another area of the land where the house is to be situated that will be raised up by another meter or more, in places. However, this will be raised closer to the time the home is built, once the design is finalised.
In the mean time, we will be planting about 40 saplings to add to the 35 mature trees already growing on the plot. We will also be transplanting a number of additional mature trees on to the land.


Modern two bedroom two story home
This is another of our stock designs. This house features two large bedroom suites each with walk-in closets and spacious bathrooms. The bedroom suites are linked by a walkway overlooking the large open plan living/dining room. There is also a separate lounge area.






Two bedroom home
One of our stock designs for a 2 bedroom two bathroom, single story house...

Finishing details and boundary walls
We are close to completion with this modern two bedroom home. We are adding finishing details to the house and building the front and rear boundary walls. Once the walls are complete and the site cleared a little more we will pour the concrete driveway and also build a modern style sala in the back garden, though we have not been contracted to carry out the actual landscaping of the gardens.
Roofing complete, additional sub-projects underway
We have completed the roof tiling for this interesting project in Sangkhom. We are now adding the typically Thai decorative detail and facias to the roof sections.
We have also completed the roofing of the 'cottage' which actually houses caretaker's accommodation as well as parking. The next stage is to add the timber cladding and rendering that will give it the appearance of an Elizabethan timber framed wattle and daub cottage. The timber framed windows will also be added shortly.

The two buildings on this project sit on a plot of about 4 acres and we are undertaking a number of other works on the land. One such project is the construction of a spill way for a large drain that runs underneath the land taking water run off from the hills behind the property to the Mekong river.



We also installed another drain and spill way that will handle surface water drainage on parts of the land as well as the roof run-off from the house itself.
We constructed a terrace that is located on the river bank, just out of sight of the main house. Being on the river bank it was necessary to build the terrace on piles, as with the spill way.

There arer a number of other sub-projects on the plot of land, but I shall save those for a later post.

