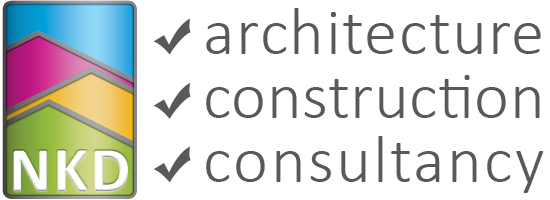We completed the design and engineering of this Thai style property in April of 2013. The design brief was for a home consisting of three buildings connected by a balcony on the second floor. The main building had a living/dining room on the ground floor, with the master bedroom on the second floor. The second building housed indoor and outdoor (covered) kitchens on the ground floor with a study and dining terrace on the second floor. The third building was used as a carport and laundry, with a second en-suite bedroom on the second floor. These three buildings formed the main residence.
We also designed a forth, separate, building to be used as a guest house. This building had an entirely open ground floor to be used as a games/dining area. On the second floor there were two en-suite bedrooms and a spa room.
The will also be a pool adjacent to the guest house added later, not currently shown in our model.
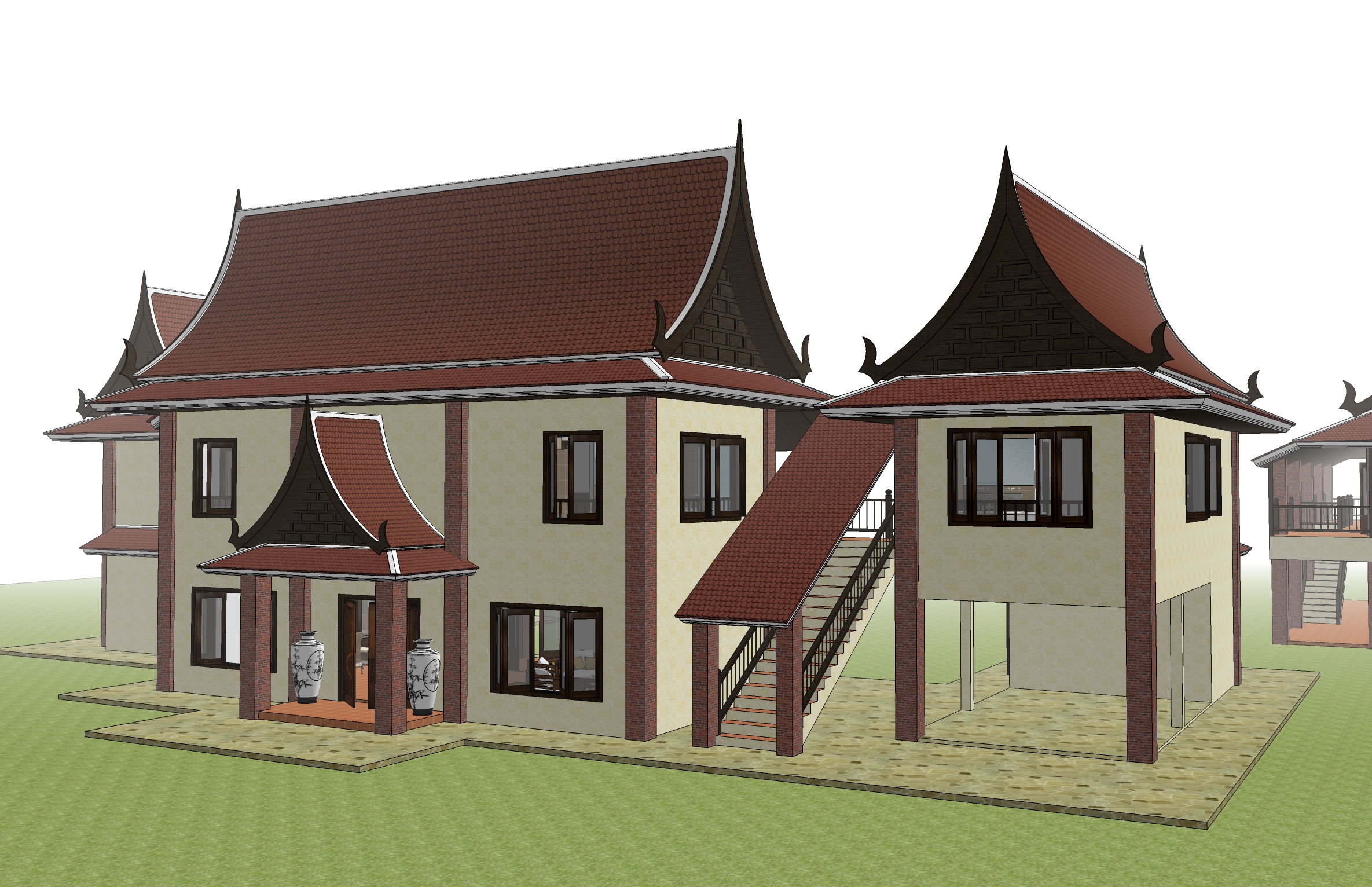
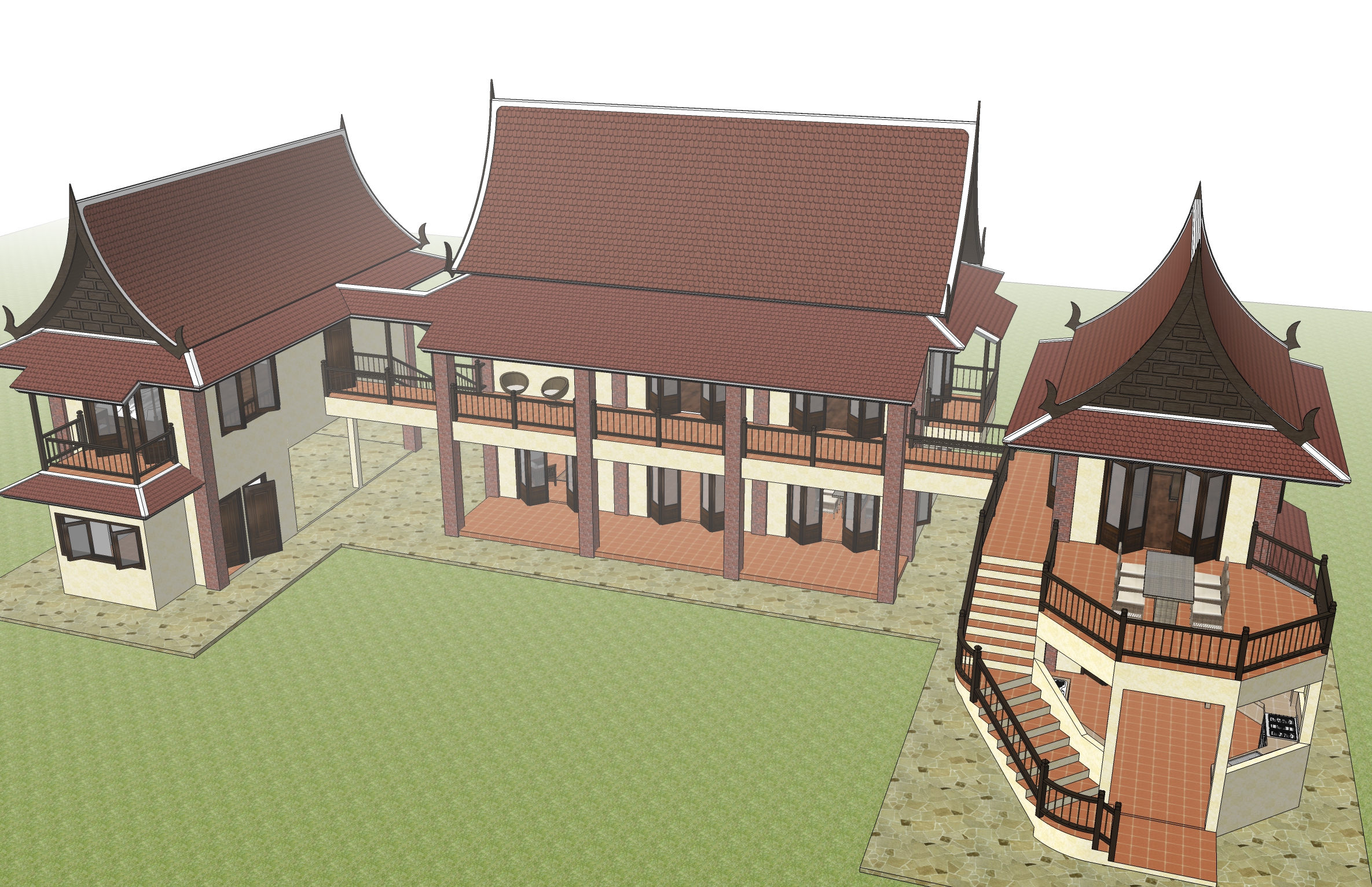
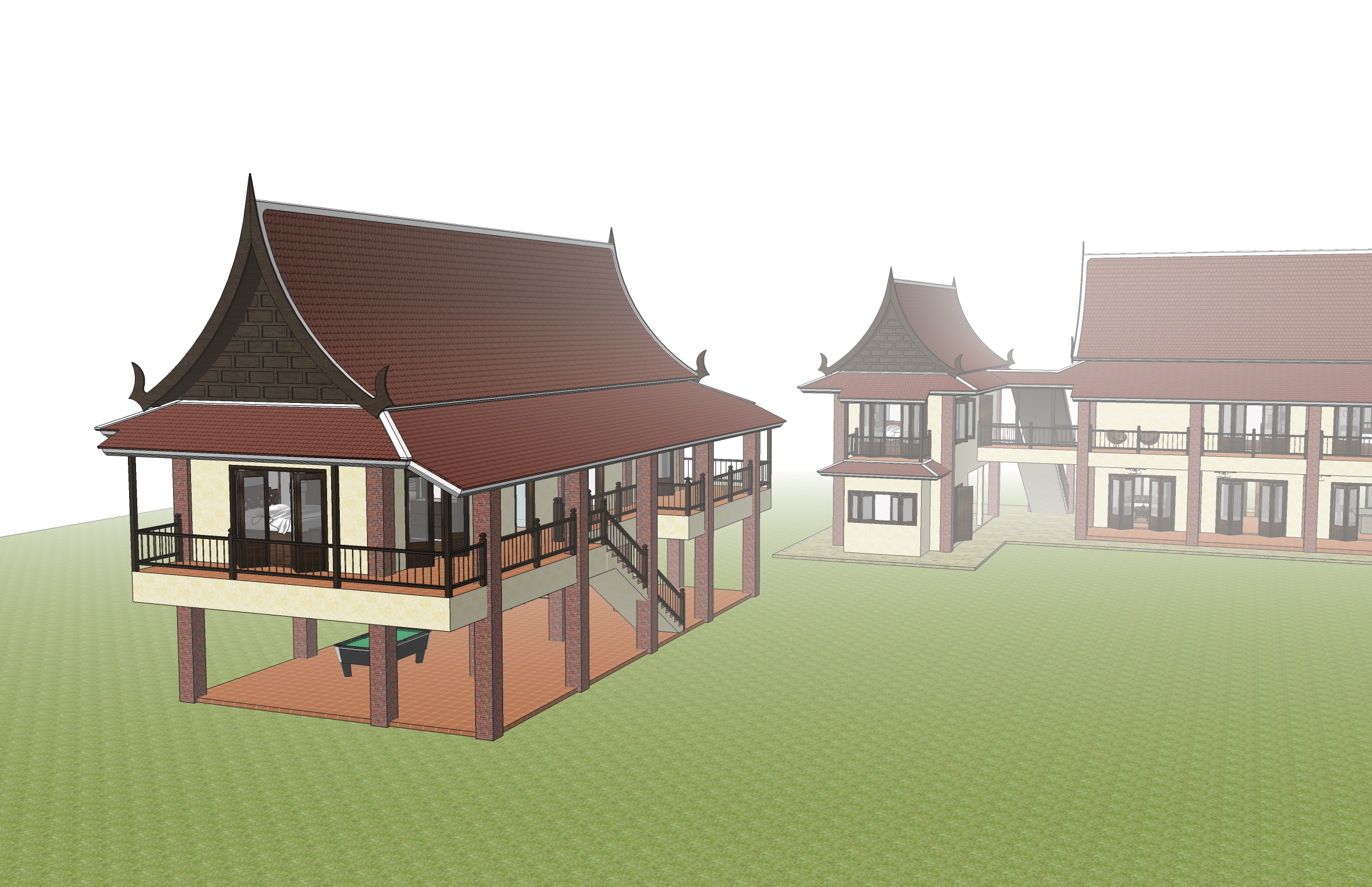
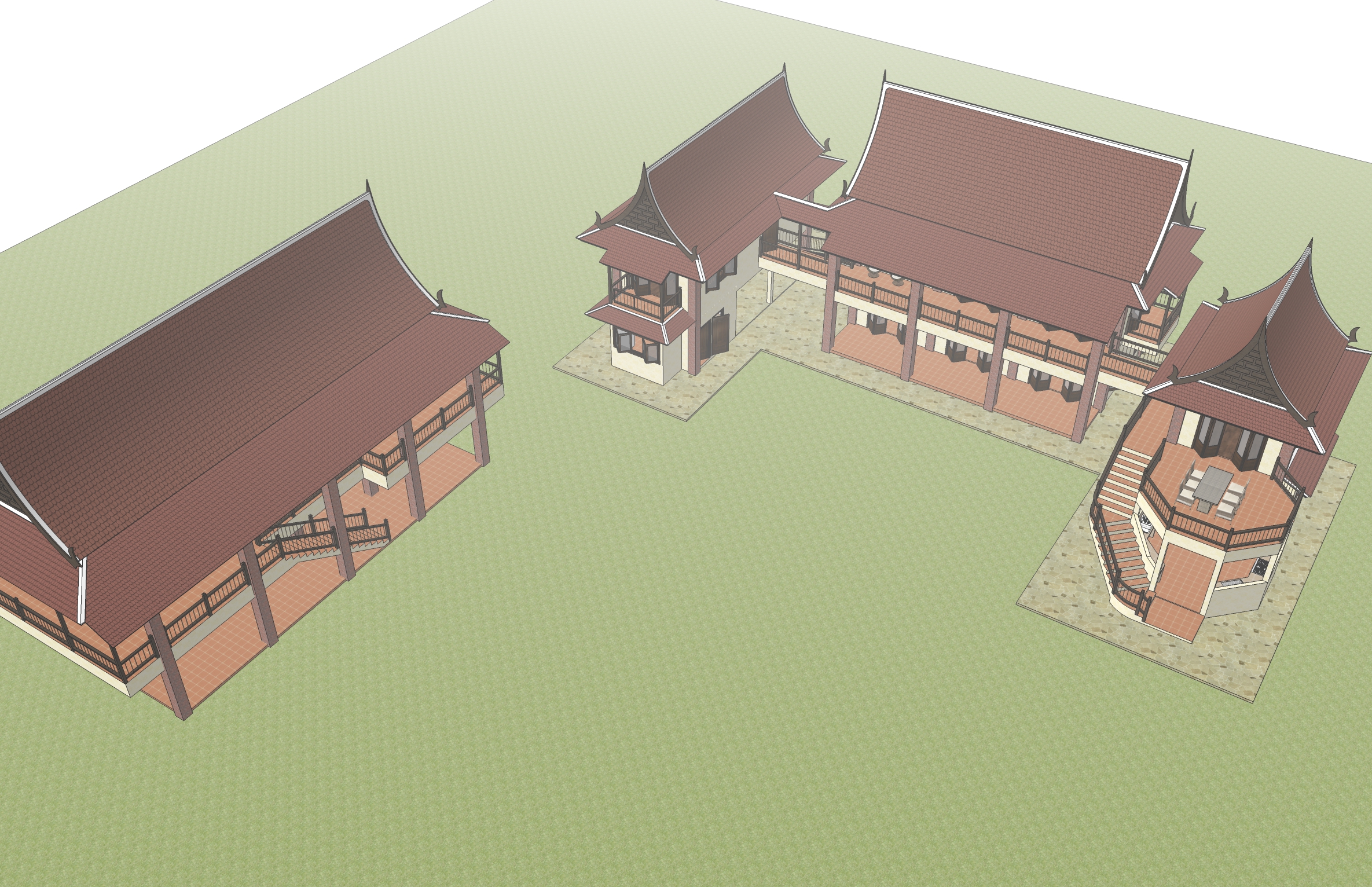
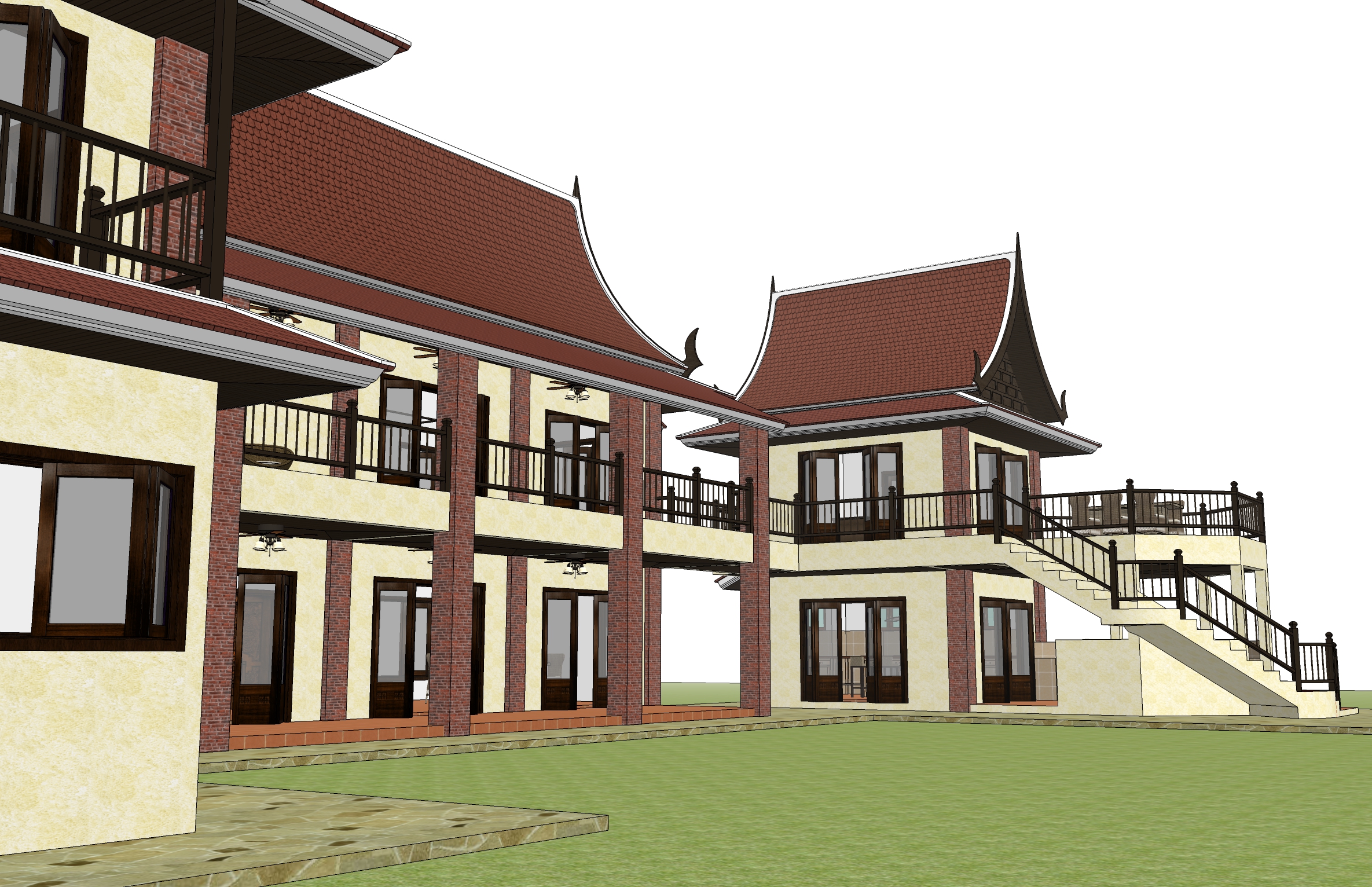
With this project, we provided our design services, then the client self managed the build. We also treat the design and engineering phase as separate from construction. So, if using our design services, you are not obliged to use our construction services. We were very happy to be able to offer advice and support to our client during construction as and when questions or issues arose. This construction project is nearing completion now and I hope to be able to add some pictures once complete, with their permission. Although we have not built it, personally, I always love to hear how our design clients have got on with their construction projects and it is always a pleasure to see in reality, what was once just a 3D computer model.
