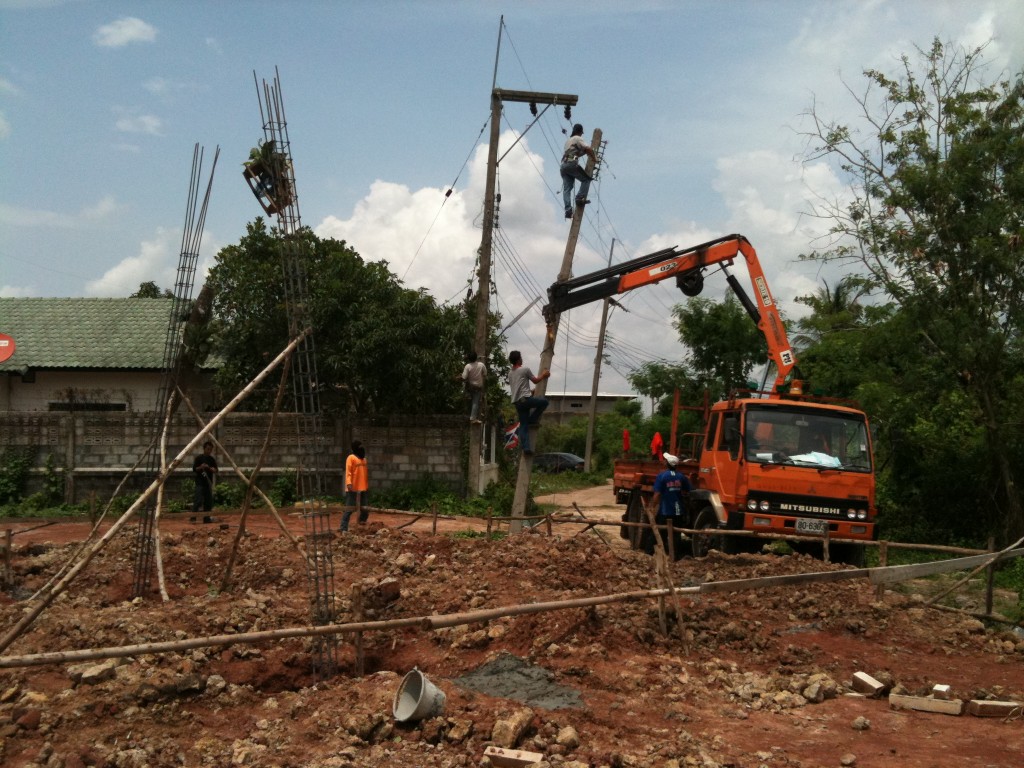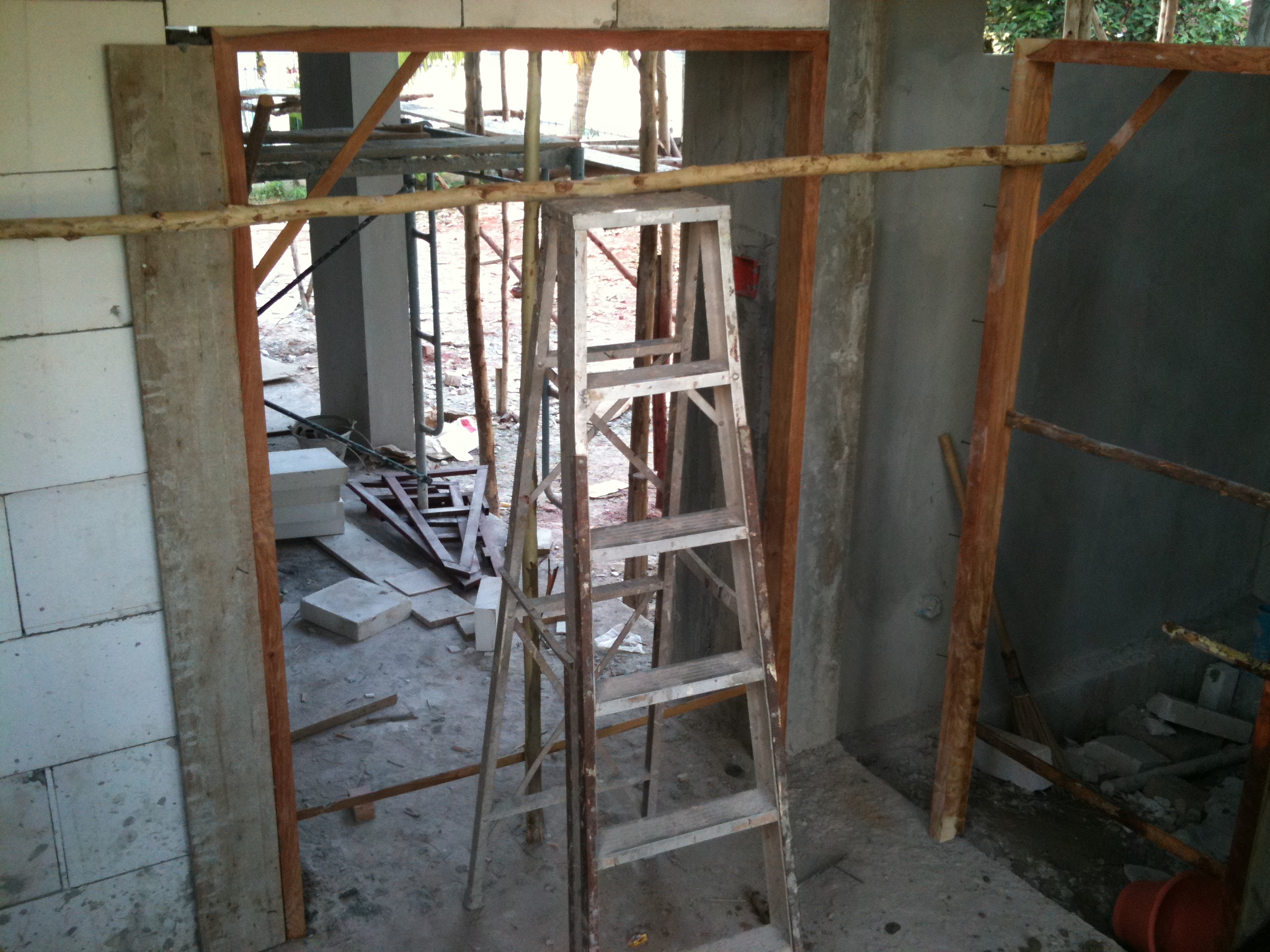Well, it has been nearly two weeks since my last update about "Baan Sanploen" our first project in Thip Thani. There has been a lot of progress on the build, but also a few setbacks largely as a result of the recent political problems in Thailand. Many of our building supplies come directly from Bangkok and some things we source from local building supplies stores, but they in turn are also generally supplied from Bangkok. The mass protest in Bangkok lasted for over two months, but we felt the effect most in the final week. Delivery of many materials was delayed as they were either unable to get out of Bangkok or, in some instances, the factories had actually been closed completely for safety reasons, where they were situated close to the demonstrators. The stock in local building supply stores dwindled for some critical components. One example is for the cladding for decorative roof 'wing'. It is attached to the frame using a air nail gun and 2cm long nail strips..... the problem? we could not source the nails for the nail gun, so the roof wing construction stopped for two days. The day after the big crackdown by the military in Bangkok I went to Udon Thani to source some light fittings and plumbing supplies. However, as I reached Udon there was ominous black smoke rising up from somewhere in the town centre. This turned out to be from the town hall which had been set on fire. Many of the shops closed as a safety precaution, including my electrical and plumbing supplier.
I don't want to dwell or comment on the politics of the recent situation here, suffice it to say that the majority here hope that a long term resolution will be found and agreed upon by all parties, to save any future unrest.
Politics and delays aside, there has been a lot of great progress made by our hard working staff.
ROOF WING
Work began (then stopped due to lack of nails, then resumed!) on attaching the wood effect cladding to the wing structure... granted, it does not look much like wood yet, but reserve judgement until it has a few coats of wood stain applied! The finished effect should resemble that of a varnished dark wood texture.
 Roof wing cladding
Roof wing claddingDOOR FRAMES
All of the door frames have been installed in the house
RENDERING
With all of the door frames installed, the last of the interior and exterior rendering has been completed.
EXTERIOR DETAILING
We have begun to apply the preformed detailing to the exterior of the house, namely around the windows and doors, amongst other places.
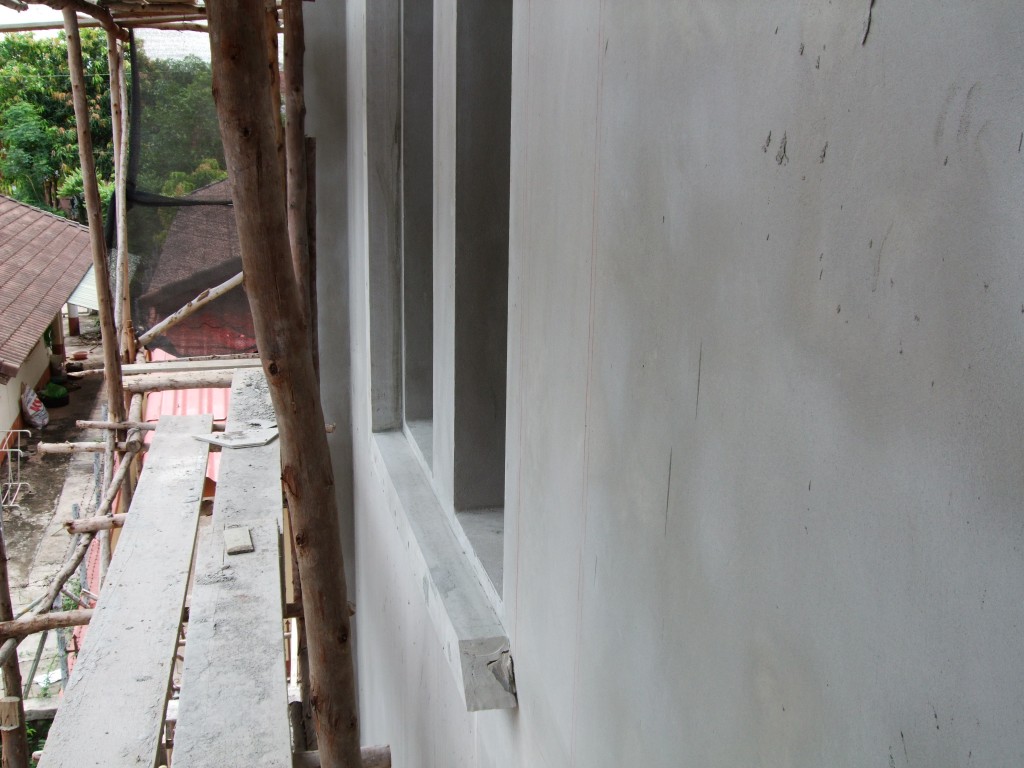 Exterior detailing being applied
Exterior detailing being appliedPLUMBING
The exterior plumbing for the bathrooms has been fitted. This will be concealed behind decorative columns, as we did with the drain pipes. The concrete foundations for these columns have already been cast.
 Exterior bathroom plumbing installed
Exterior bathroom plumbing installedWIRING
All of the first stage wiring has been completed in preparation for the suspended ceiling to be fitted. Any one used to traditional wiring methods in Thailand should notice an immediate difference from the photograph. We are wiring to international standards using grounded heavy duty pvc coated cable. Also note that insulation tape has not been used as the sole method of connection for adjoining wires - another somewhat scary method that appears to be a standard practice in Thailand!
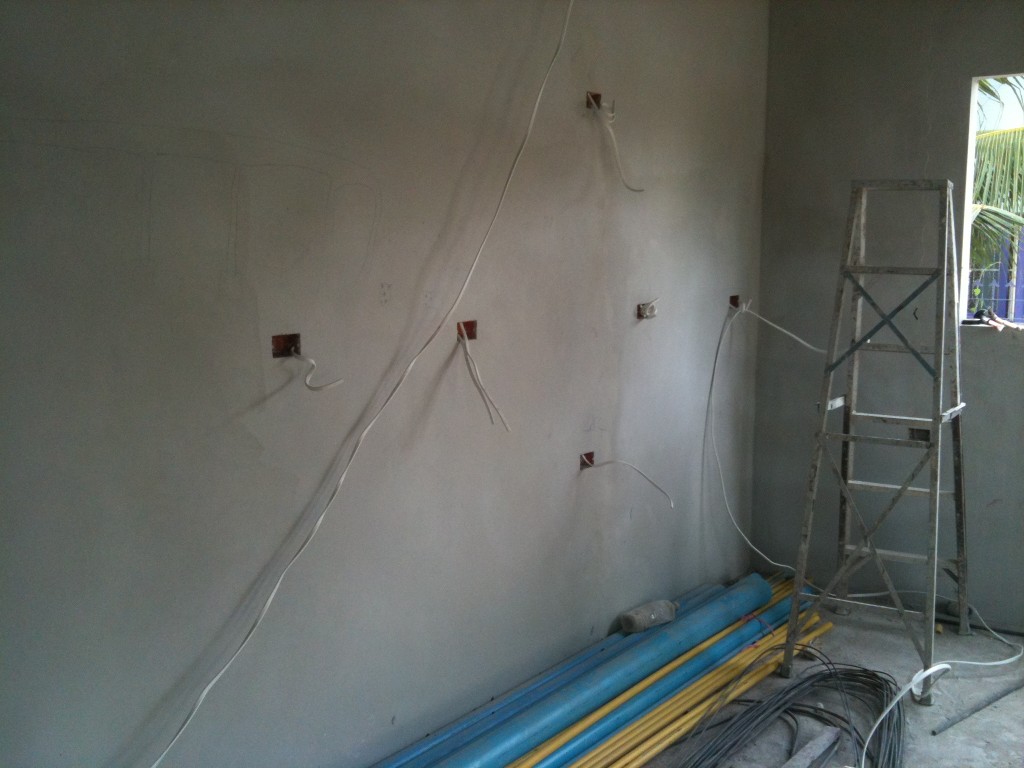 First stage wiring
First stage wiringTILES
On my last trip to Udon Thani, I may not have managed to get the electrical supplies I went for, but I was able to order most of the floor and wall tiles for the house, which were delivered a couple of days ago.
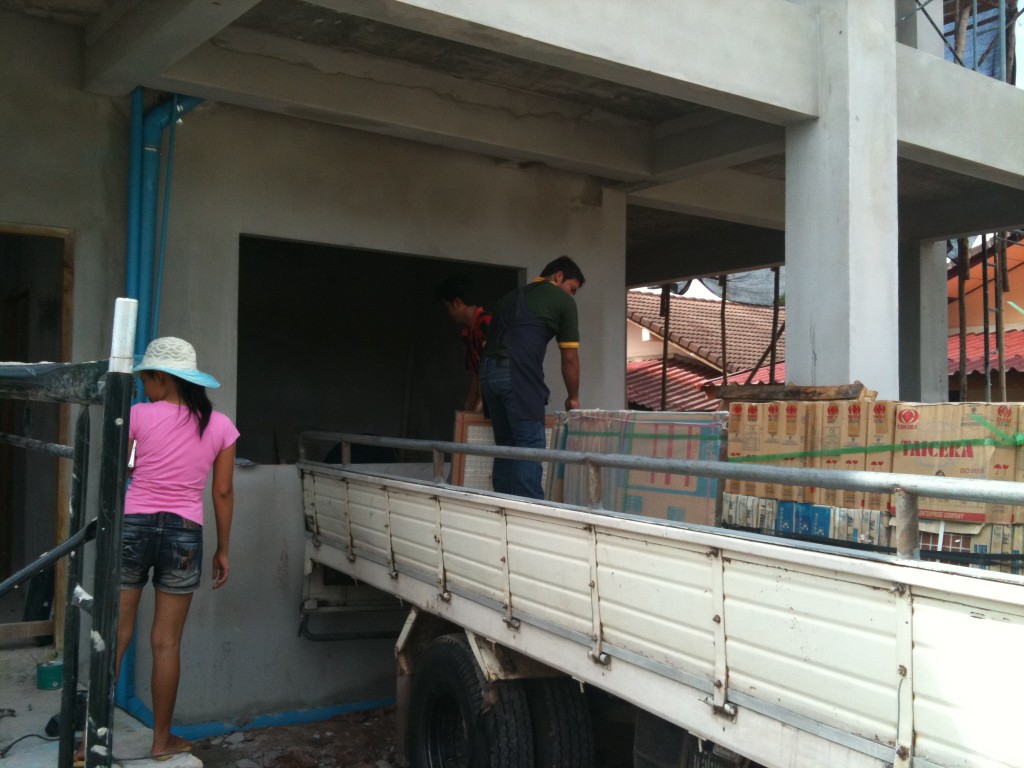 Taking delivery of wall and floor tiles
Taking delivery of wall and floor tilesDOOR FITTINGS
We also recently took delivery of all of the door handles and other fittings including the rails and runners for the numerous sliding doors we have in the house. As with the wiring, you may notice that these fittings are of a somewhat higher quality than the standard that one finds in Thailand. Certainly, I can say with confidence that you will not find another rental property in Nong Khai with this quality of fixtures and fittings.
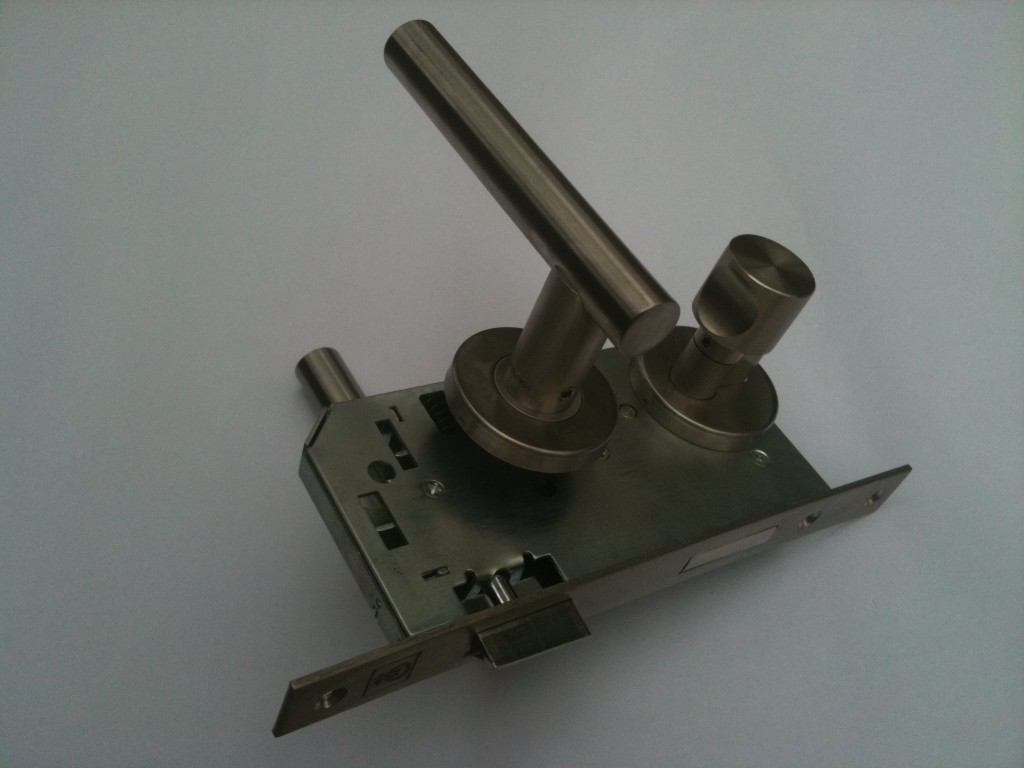 Door handles and lock
Door handles and lockTREES
It will soon be time to turn our attention to the garden and landscaping. We had always intended to plant some trees in the garden but had not given much thought to their type, so far. However, our future tenants expressed an interest in fruit trees. We didn't want to just buy saplings as we wanted to achieve the look of a more established garden from the start, so to begin with we have bought a Rambutan tree and Lychee tree which are both 10 years old and yield a lot of fruit as you can see in the picture below. They will be transplanted in the next few days, during which time many of the branches will be cut back. Anyone who has grown anything before in Thailand will know that the branches will grow back in no time given the amazing rate of growth that we get here.
 The first tree for the garden - a 10 year old rambutan.
The first tree for the garden - a 10 year old rambutan.

