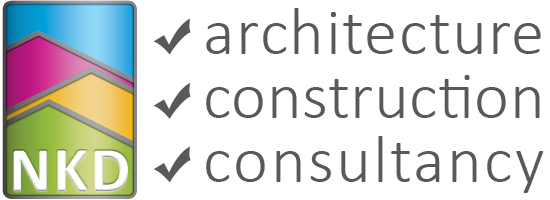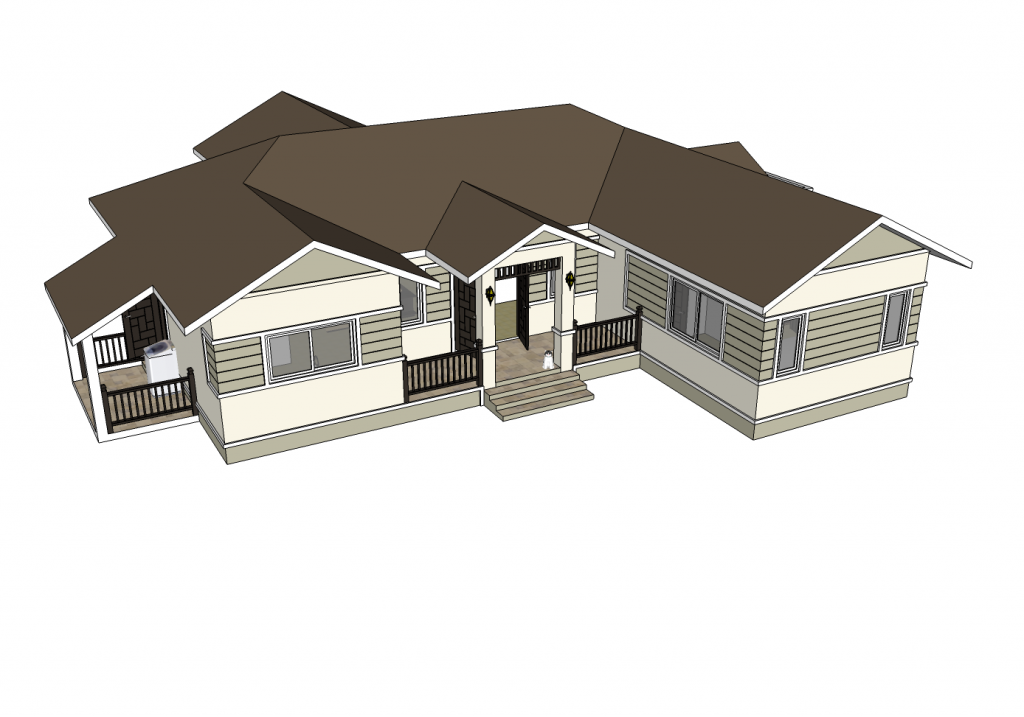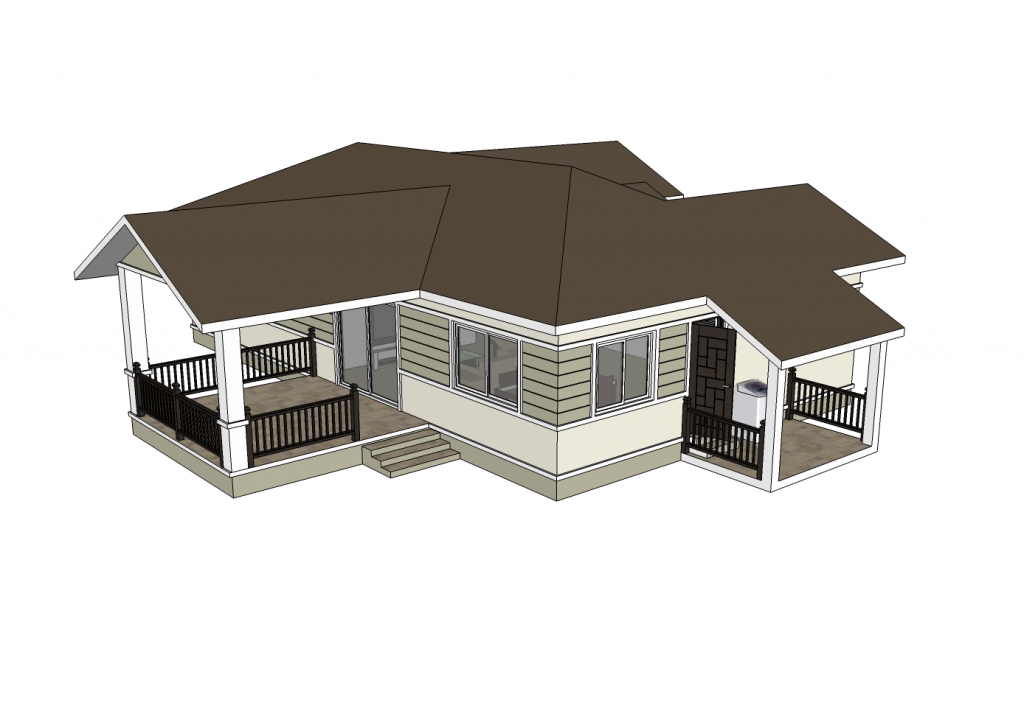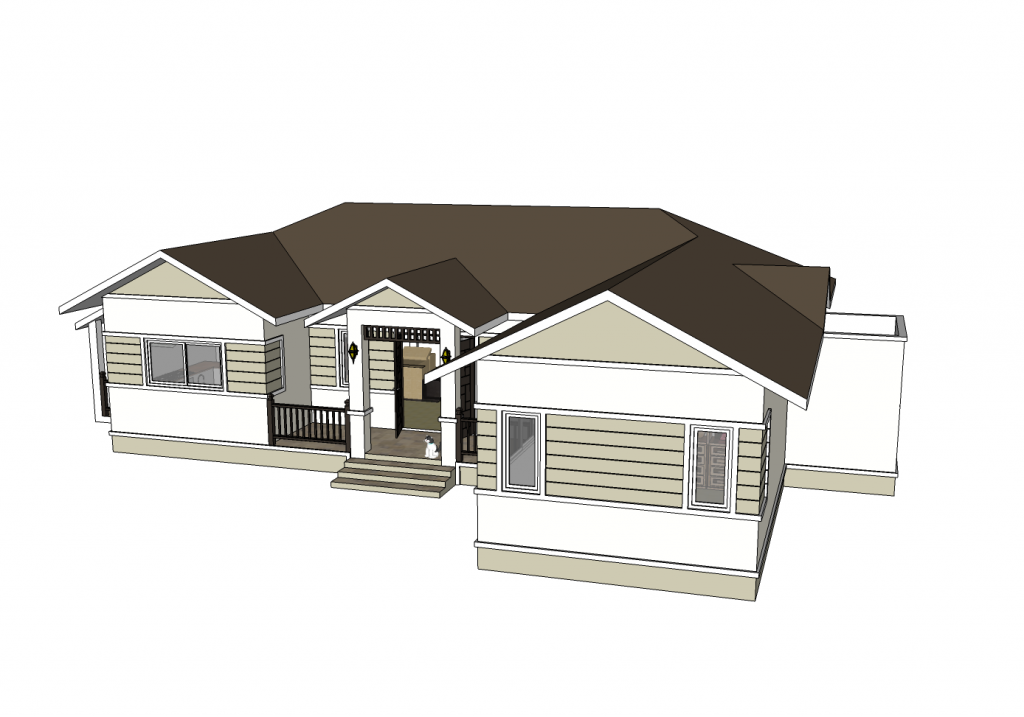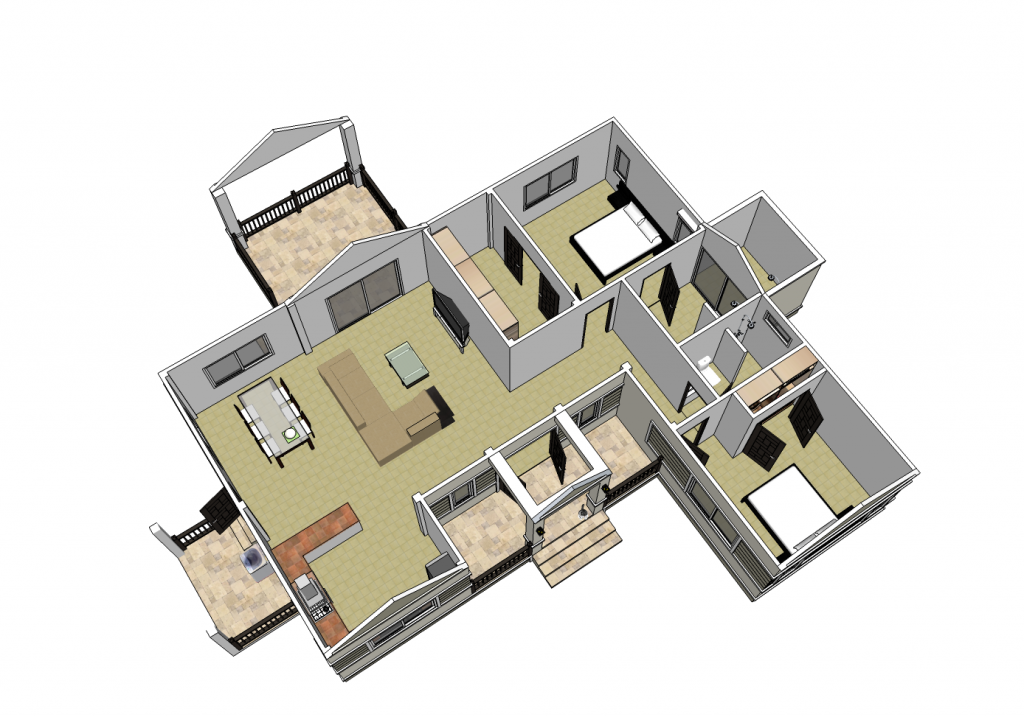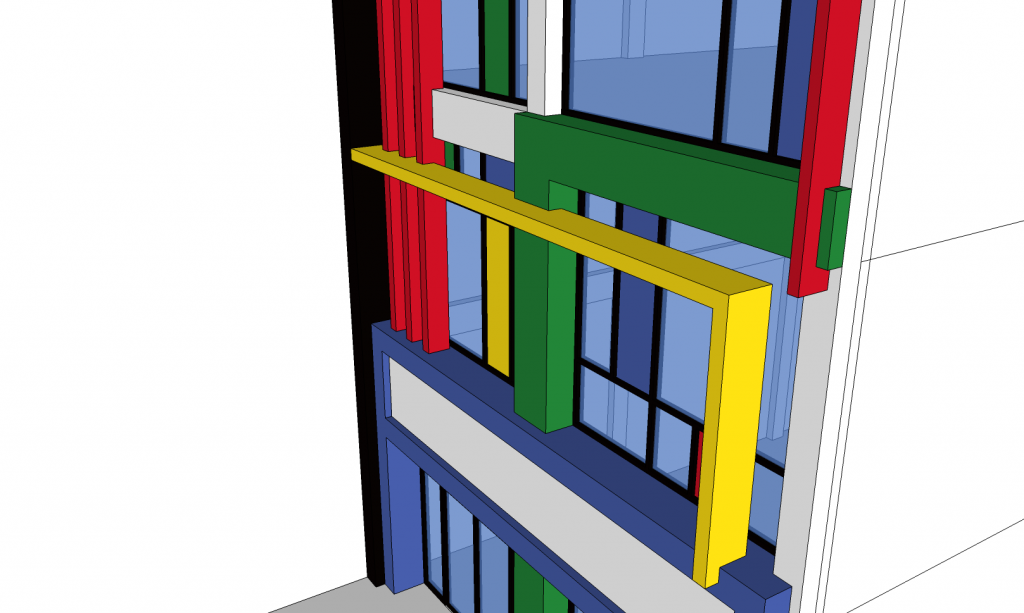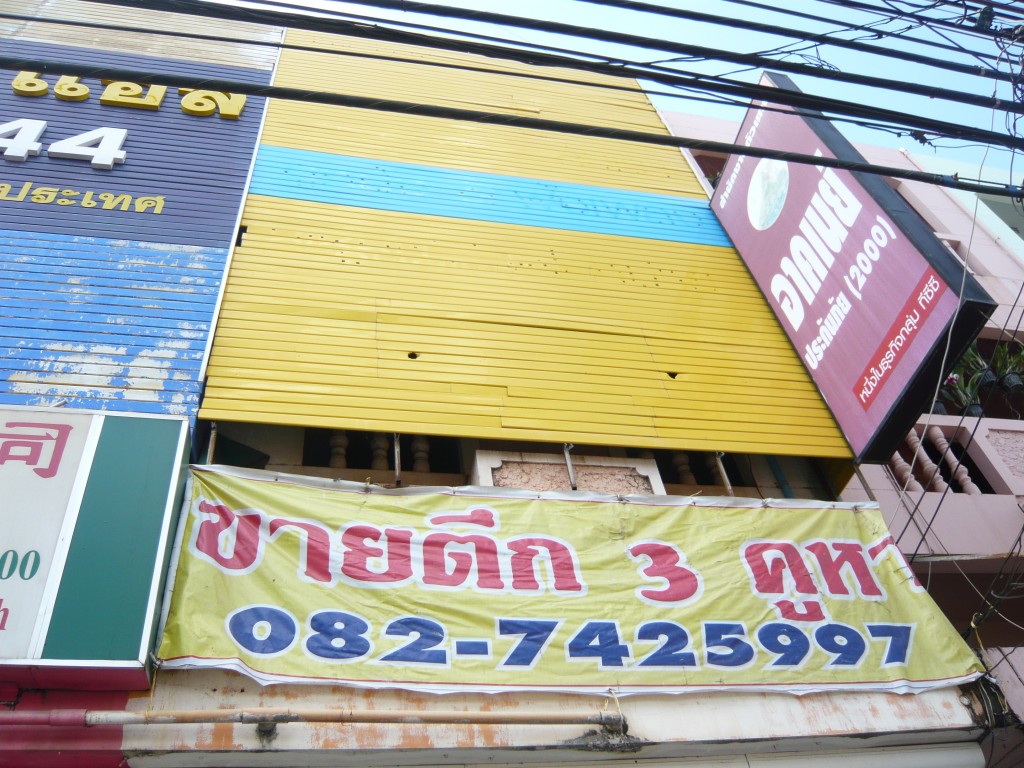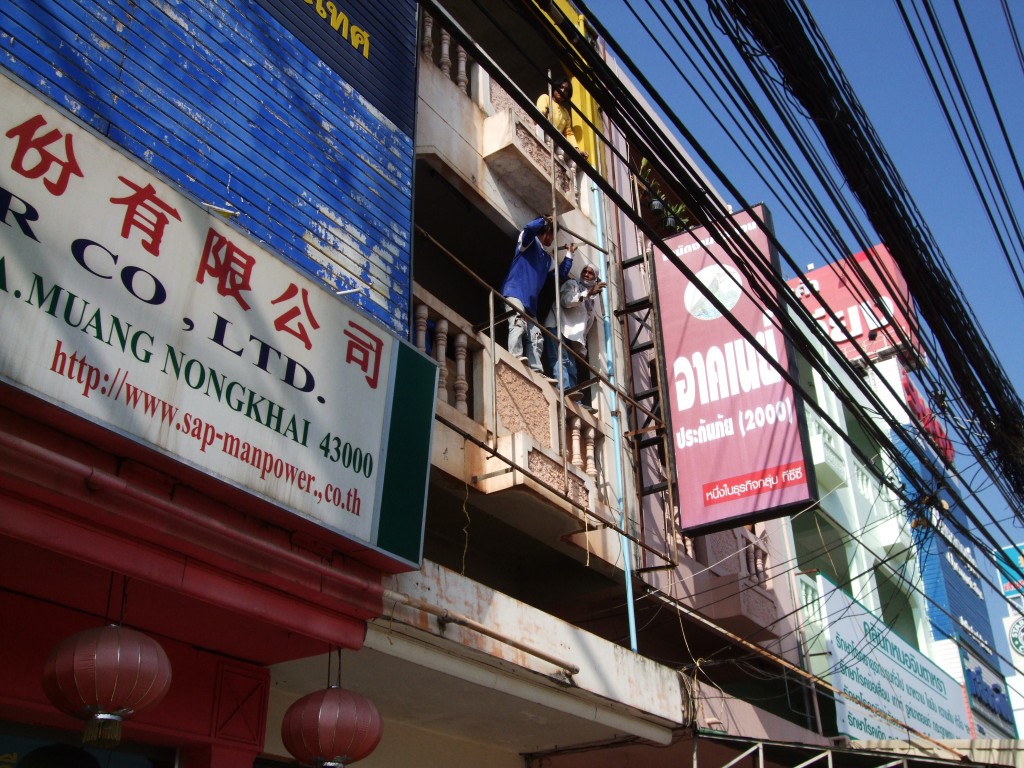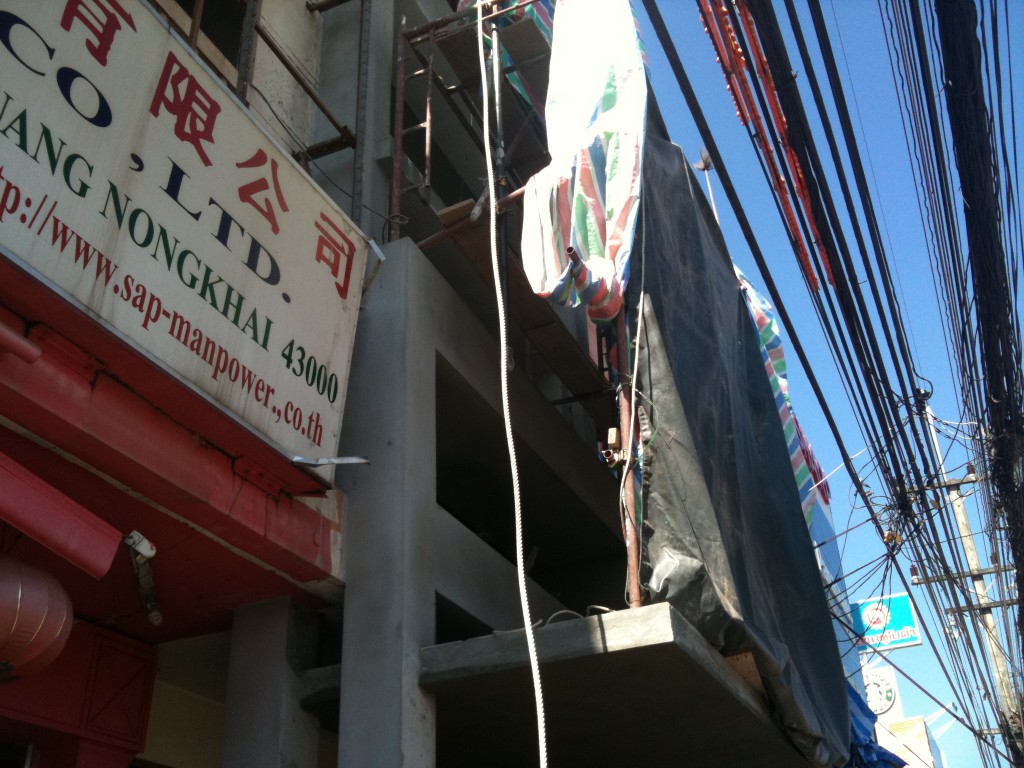Beam shuttering
Office frontage alterations / Signage
My solution was to provide a physical barrier to protect the office from the sun. First we applied a sheet of adhesive material to the window that allows you to see out of from the inside, but blocks much of the light coming in. I also designed and printed some sections of this material to promote some of the world destinations that the travel agent offers packages to. I then designed a series of solid facia board constructed from a combination of wood, stainless steel and plastic that incorporated the company logo to be mounted outside the window as another physical barrier to the heat of the sun. These facia boards are all removable from the frame to which they are mounted to allow for cleaning of the windows behind them. The large white board actually has a hinged glass front in a stainless steel frame and can be opened up to allow posters to be displayed detailing the latest promotions on offer by the travel agent. Everything that was installed fits between the window and the existing security shutters so that it is protected when the office is closed at night.
We completed all work with this small project a little over a week ago and are happy to report that it has solved the problem.... the office is now cool and airy, and passers by never miss the office because not only are the security shutters open all day, but the company also has a greatly increased street presence as a result of the new signage.
Here is the office as it was, the CAD concept that was presented, and the final result.

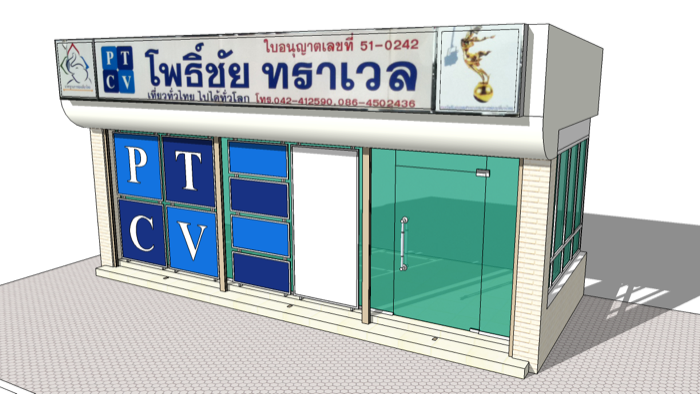

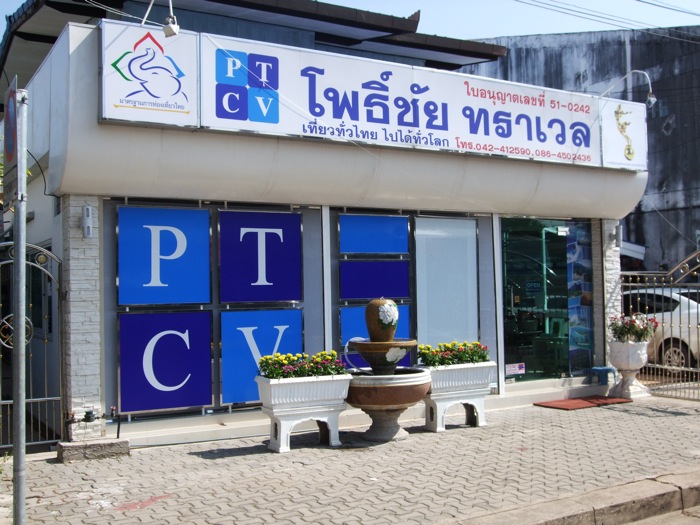
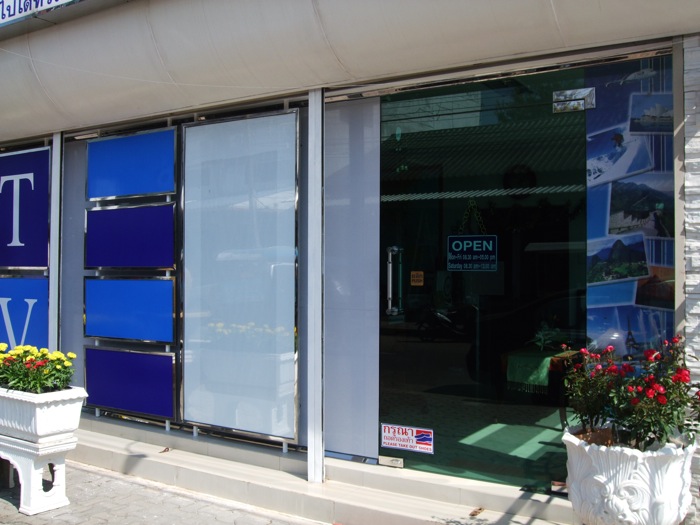
Construction begins...

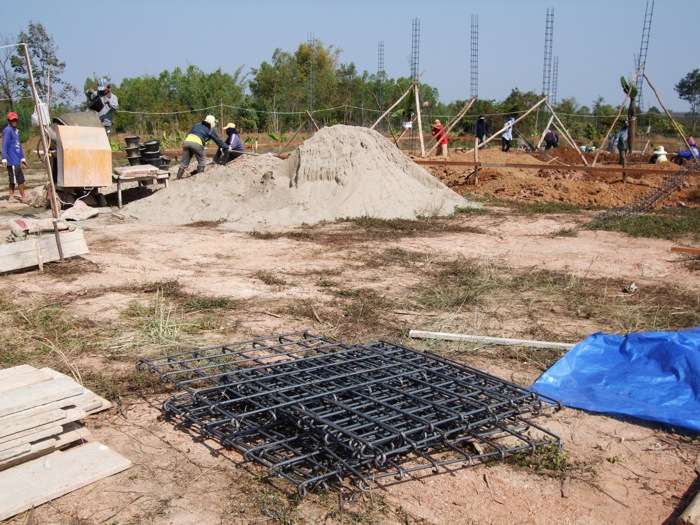



Modern office exterior work complete
Two bedroom single storey home
The home is entered via some steps leading up to a covered porch and features a relatively large open plan living / dining room and kitchen area. This leads on to a large covered deck at the rear. There is also another covered area for an outside laundry just off from the kitchen area.
The master bedroom has a very large walk-in closet and an en-suite bathroom. Unusually, at the clients request, the en-suite bathroom then leads on to a walled open-air shower room. There is then a guest bedroom with built in closet and a second bathroom.
We shall be starting construction of this home within the next week, with a scheduled completion date of around the end of May this year. Check back here for updates on the progress of this build.
Another project complete...
We completed our second project in Thip Thani in december of last year and handed the keys over to a happy customer, just in time to move in for Christmas.
A client can have as much or as little involvement as they wish with the design of their home. Some like to leave all of the decisions to the designer, whilst some have a very clear idea in their mind of the look they are trying to achieve. With this property, it was a mixture of the two cases in that I was responsible for the exterior design, and the client made all of the interior styling choices around a layout that I had provided. The project was carried out on a fixed price bases, with a set budget for things such as tiles, paint, granite counter tops etc... Our client then chose the interior finishes receiving a rebate if under budget and paying an excess if over the allowed budget. This suited him as it meant he was able to chose exactly what he wanted and also allowed him to find his own savings on certain things and then use that to upgrade on other features.
We had originally bought the land for development and the contract we had with the client was for the land and for the design and construction of the home. Garden landscaping was not something that was covered in this case as it was something that the client wanted to undertake, allowing himself time to live in the property and develop the garden over time to suit him.
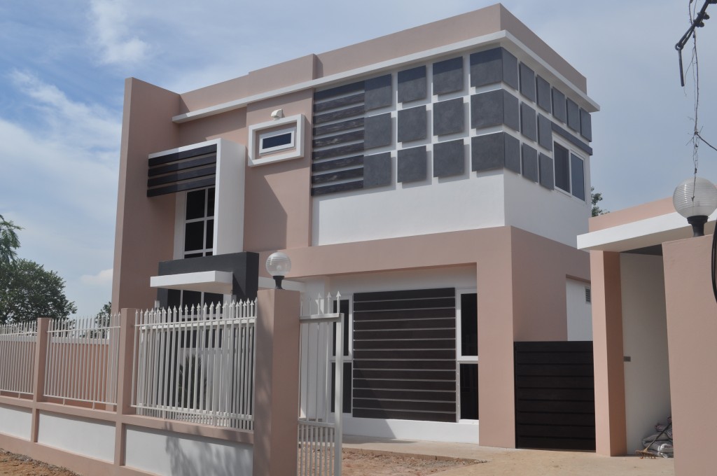
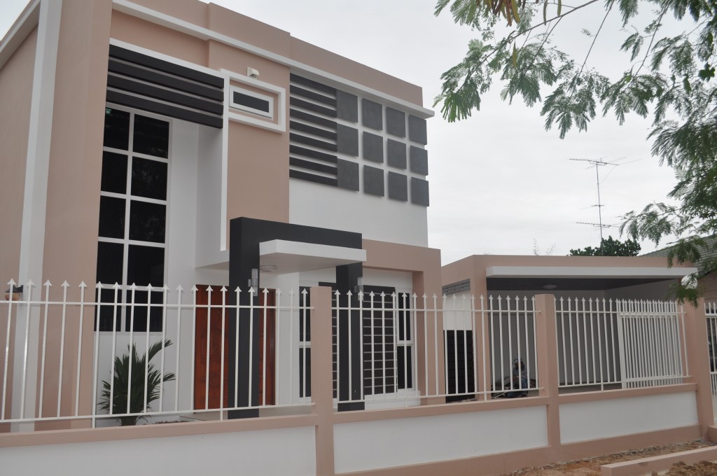
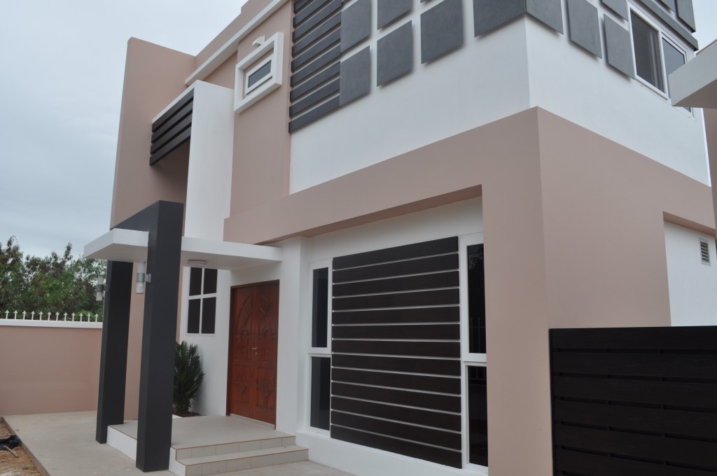
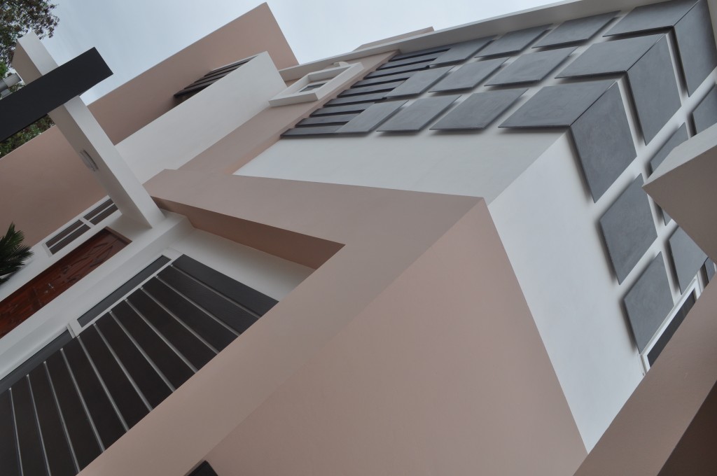
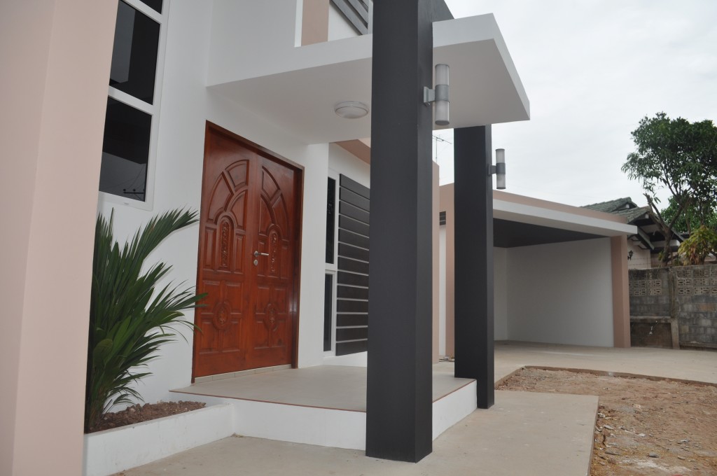
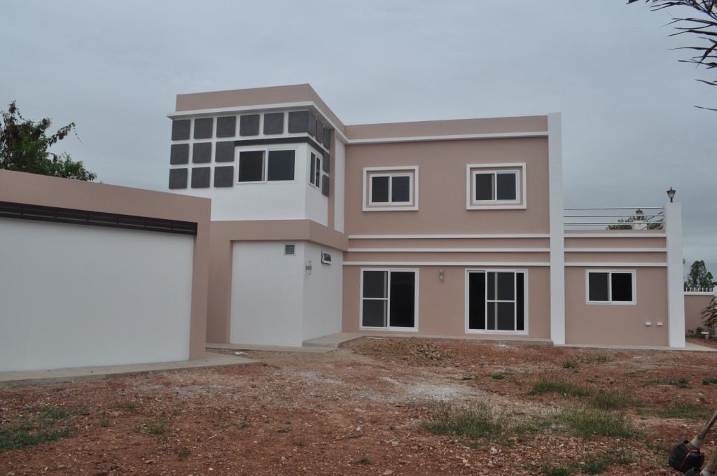
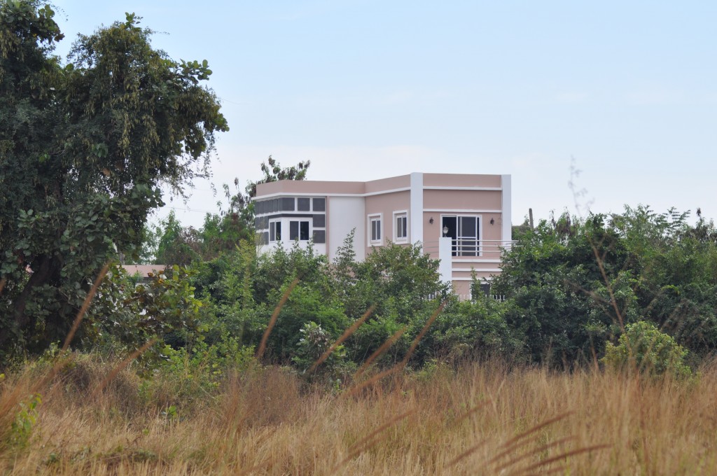
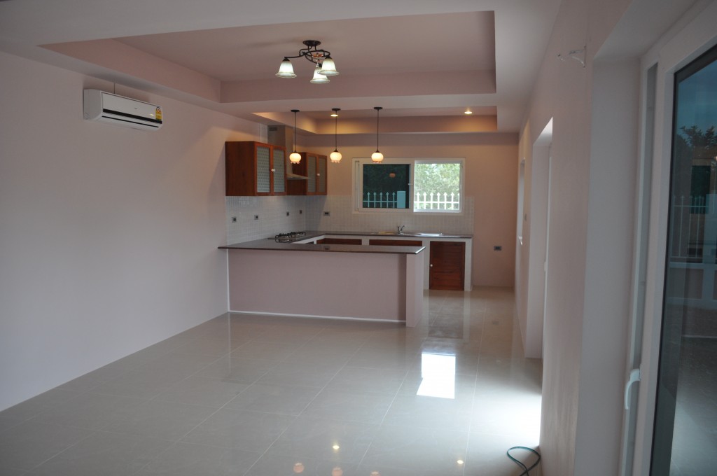
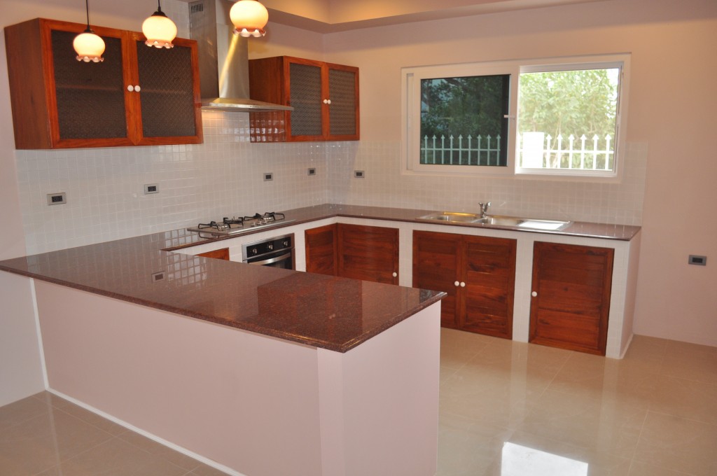
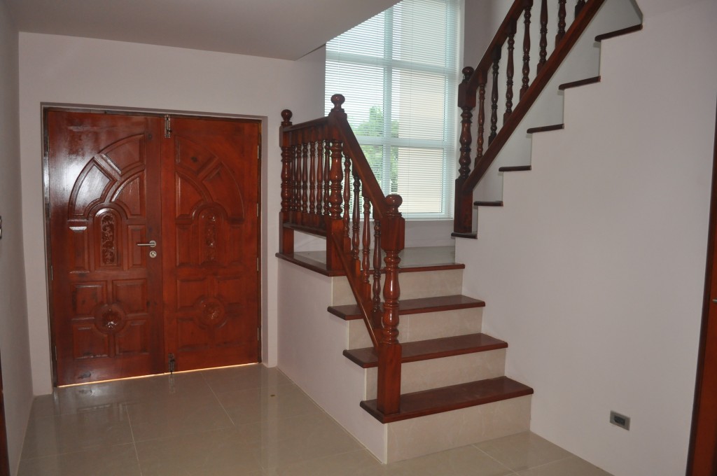
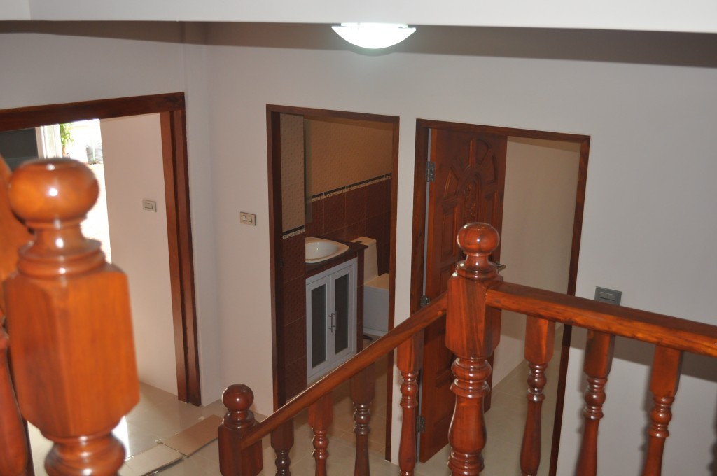
Modern electronics showroom frontage design
Here is the structure of the building that I had to design around.
The design that I provided was largely inspired by the work of the Dutch artist Piet Mondrian, which seemed to fit perfectly with the clean lines, modern and colourful design that I had been asked to provide. The large area of white space at the top of the building and above the ground floor is intended for signage.
Modern office renovation progress
The first task was to strip away the facia boards to reveal the existing structure.
The redesign involved substantial changes to the structure of the building, so we had to strip back the frontage to its core column and beam structure.
We also had to add footings for the new columns that were to be incorporated in the new design.
The new design then began to take shape, building on the new foundations and tying into the original structure.
It was necessary to add safety covers to the high voltage power lines that ran parallel to the top floor of the building.
