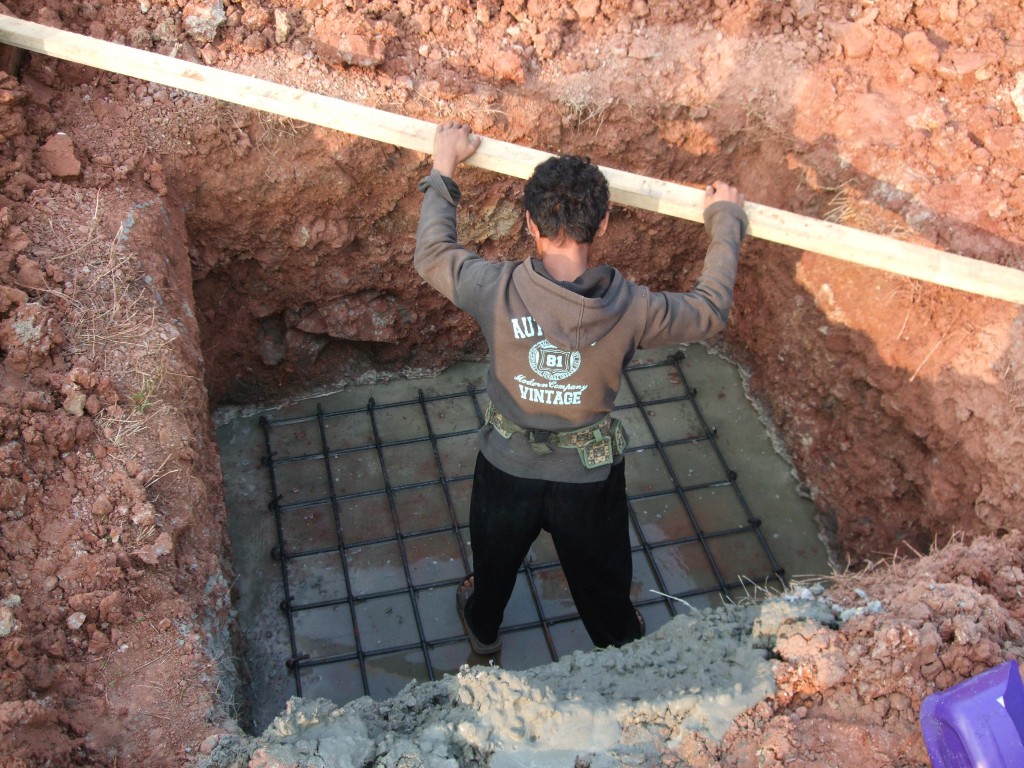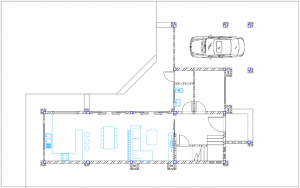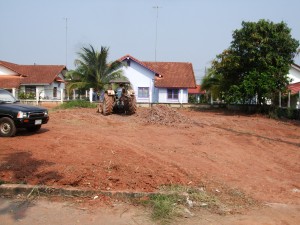 Our chosen plot of land in Thip Thani, Nong Khai
Our chosen plot of land in Thip Thani, Nong KhaiAs a foreigner living in Thailand, you often find things are not done quite the way that you are used to, and buying land is no exception. The first hurdle is finding available land. Whilst there are some estate agents, they are few and far between. Property is often 'advertised' solely by word of mouth. If a third party brings a buyer to a seller, then it is normal for the seller to pay that third party a commission of 3%. It is this commission that makes the system work.
Even so, you still have to find the piece of land that is right for your project. We spent quite some time choosing the right spot, but decided on a plot in Thip Thani, Nong Khai. Thip Thani is a small village of about 80 semi-western style properties about 5km outside of Nong Khai Town, on the edge of the larger Thai village of Na Khlong. I say 'semi-western style', because whilst the properties in Thip Thani are less like traditional local Thai houses, they are also not quite built to the same specifications as one may be used to say, back in England, where I am from. When the house is complete, we will be offering it for either sale or rent. Whilst most expats in Thailand appreciate and enjoy Thai culture, it is true to say that most also like to be a part of an expat community. As about 50% of Thip Thani homes are either owned or rented by expats, this was an ideal location for our fist property.
So, to the land.... You may be familiar with Acres, Hectares, and Square feet or Meters, but in Thailand, different units of area are used as follows:
1 TalangWa = 4 s.qm
1 Ngan = 100 TalangWa (400 sq.m)
1 Rai = 4 Ngan (1,600 sq.m)
Alhough not used here, 1 acre is equivalent to 2.5 Rai.
The land that we have chosen is 96 TalangWa (384 sq.m).
Once we had negotiated a price with the owner, we made an appointment at the Nong Khai land registry office where the land was transferred to our name on the "Shanote" paper or property deeds. Payment to the seller was made at this time, and there was also a fee of 1,860THB for the name transfer. Ordinarily, vacant land has "Shanote Posts" to mark the land boundaries, but there were none at on this land and so there was a further fee of 2,880THB for someone from the land registry office to come and measure and mark out the land boundaries.
The next step is to clear the land and design the house!
 First stage column shuttering
First stage column shuttering










