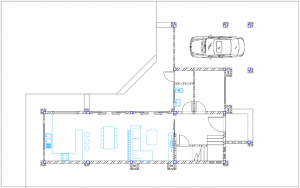I have designed a two storey home to reduce the building's footprint and maximise both the available garden area and the distance to neighbouring properties. The building plan is L-shaped in form, built relatively close to the front of the land, creating a large and private rear garden area.
 Ground Floor Plan
Ground Floor PlanOn the ground floor there is a covered parking area and a two storey high entrance hall with staircase to the second floor. Leading off the entrance hall is an office (or third bedroom) at the front of the property, a bathroom and then the large living area at the rear. This living area takes the form of a long room with open plan living, dining and kitchen area. This living area has two very large full heigh windows / sliding doors leading out to the large garden and decking.
 Second Floor Plan
Second Floor PlanThe second floor covers a smaller area than the ground floor providing two large en-suite bedrooms each with its own large balcony, one at the front and one at the rear. The bedrooms are of a generous size and include large built in wardrobes. The bathrooms are also of a large size.
The positioning of the building on the land also provides much needed shade from the sun to the large rear garden.
Now that a plan has been established, the next step for me is to generate all of the other drawings and 3-D models required to provide to our Structural Engineer in order to carry out the calculations required in order to ensure the structural integrity of the finished home. The architectural plans, along with the structural calculations & plans will then be submitted to the local planning department for approval.
