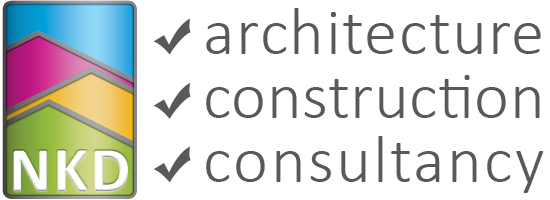We have completed our initial concept for the exterior of the hotel and will now work with the client to refine our design. We have already begun this process of refinement and whilst the main accommodation section of the building is likely to remain much as it is shown, the smaller block that houses the reception, restaurant and conference rooms and so on, is likely to evolve considerably as we move towards a final design. At the moment, I am working on redesigning the main entrance, in particular.
As for the interior, the actual layout of the floors of the main accommodation block is more or less finalised. Each floor has 14 standard rooms and two suites with lounge, kitchenette, bedroom and bathroom. A total of 80 rooms over 5 floors. However, establishing the layout is the easy part. The next stage will be to carry out all of the engineering work to integrate all of the services into the design and also the physical interior design work.


