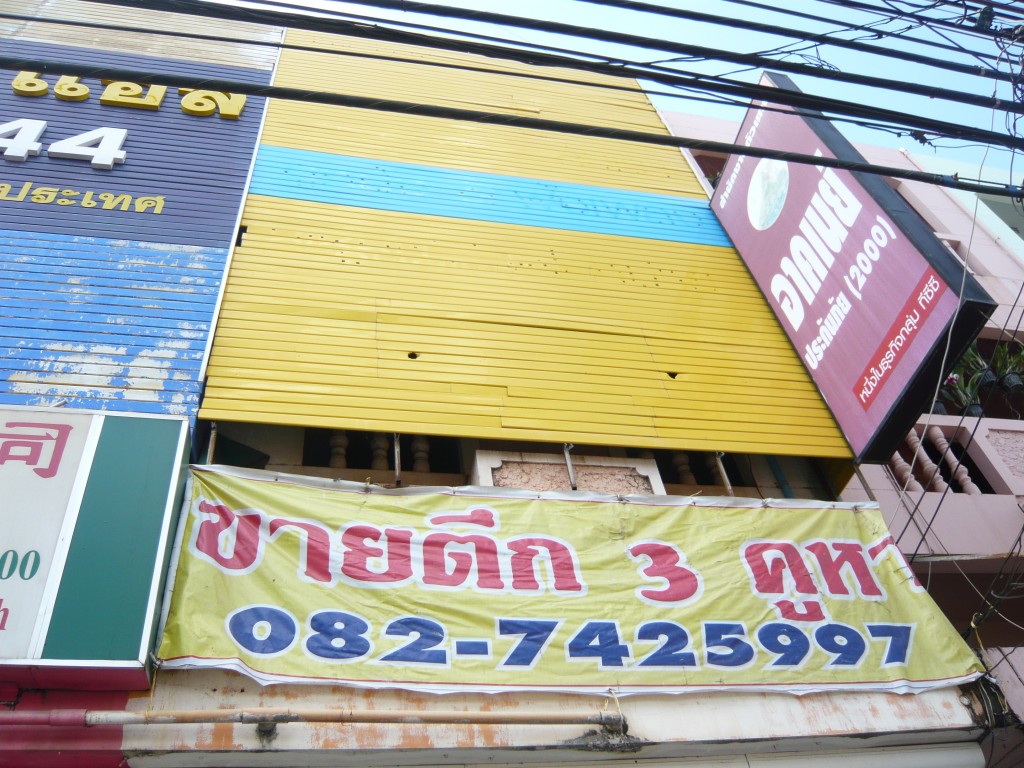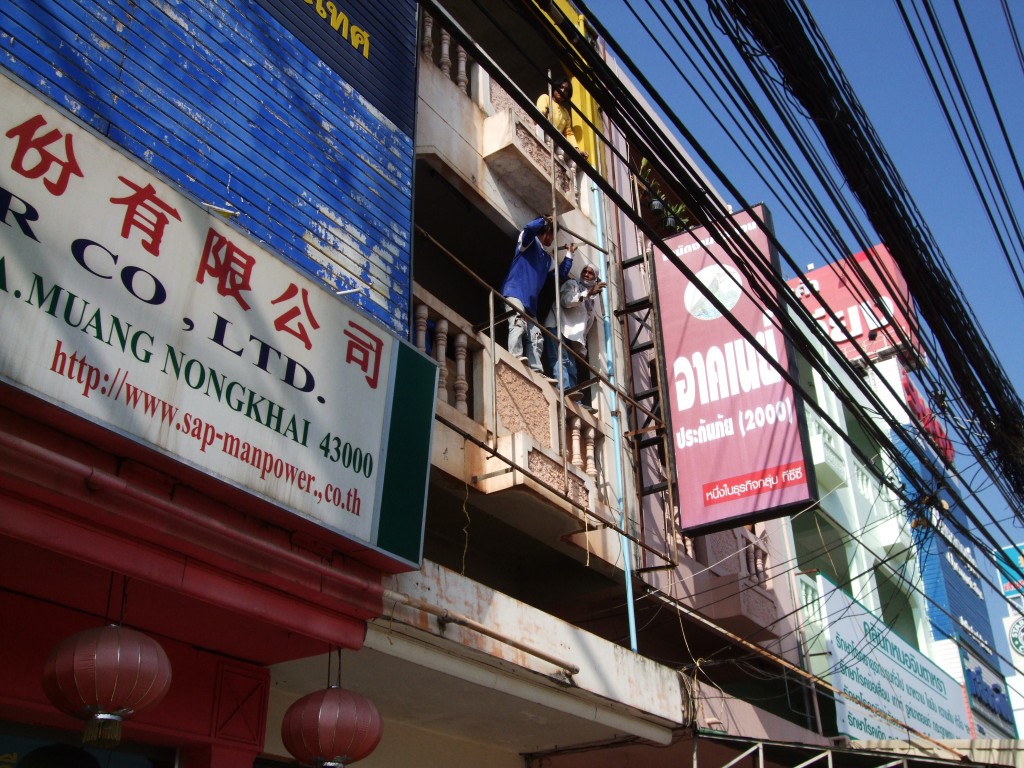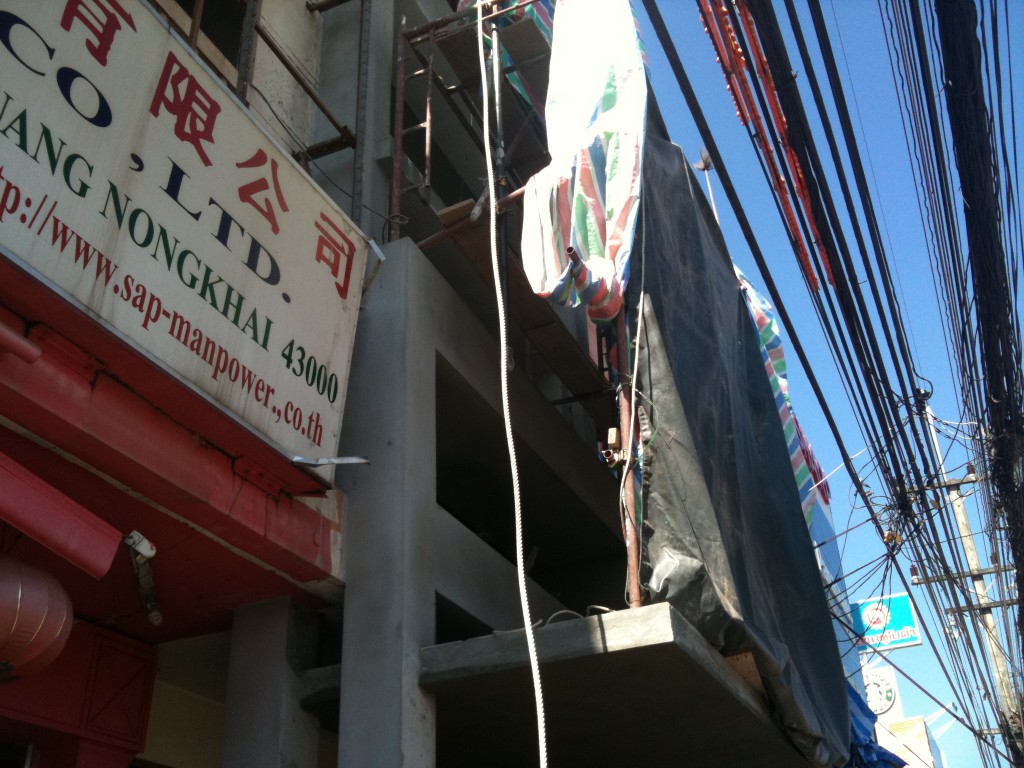The first task was to strip away the facia boards to reveal the existing structure.
The redesign involved substantial changes to the structure of the building, so we had to strip back the frontage to its core column and beam structure.
We also had to add footings for the new columns that were to be incorporated in the new design.
The new design then began to take shape, building on the new foundations and tying into the original structure.
It was necessary to add safety covers to the high voltage power lines that ran parallel to the top floor of the building.









