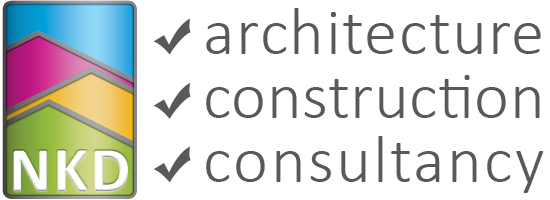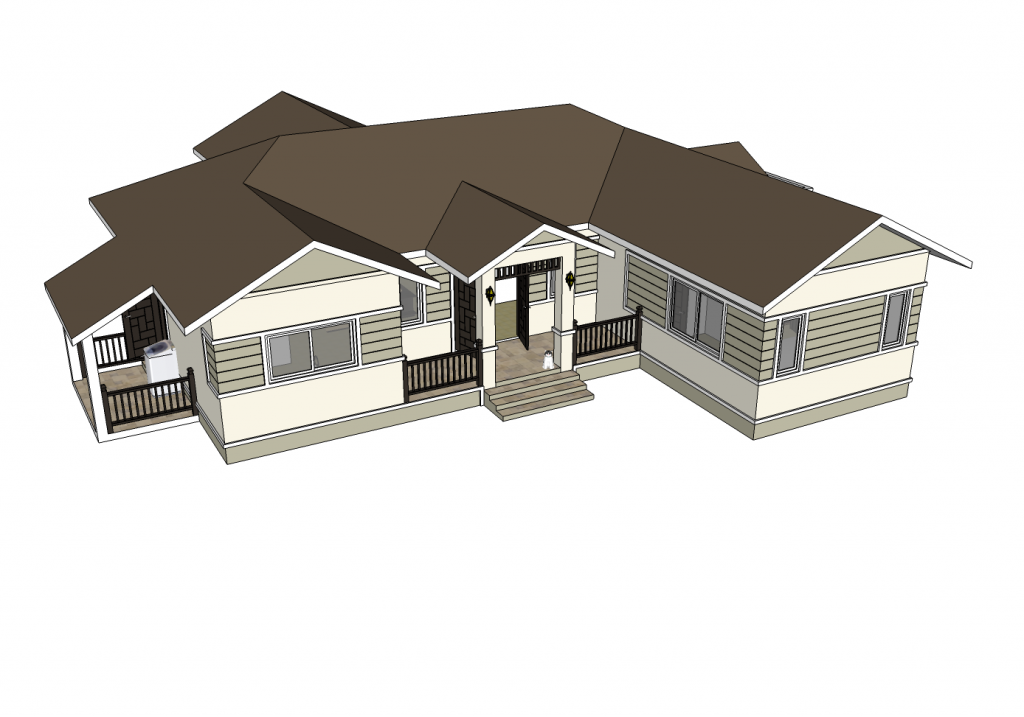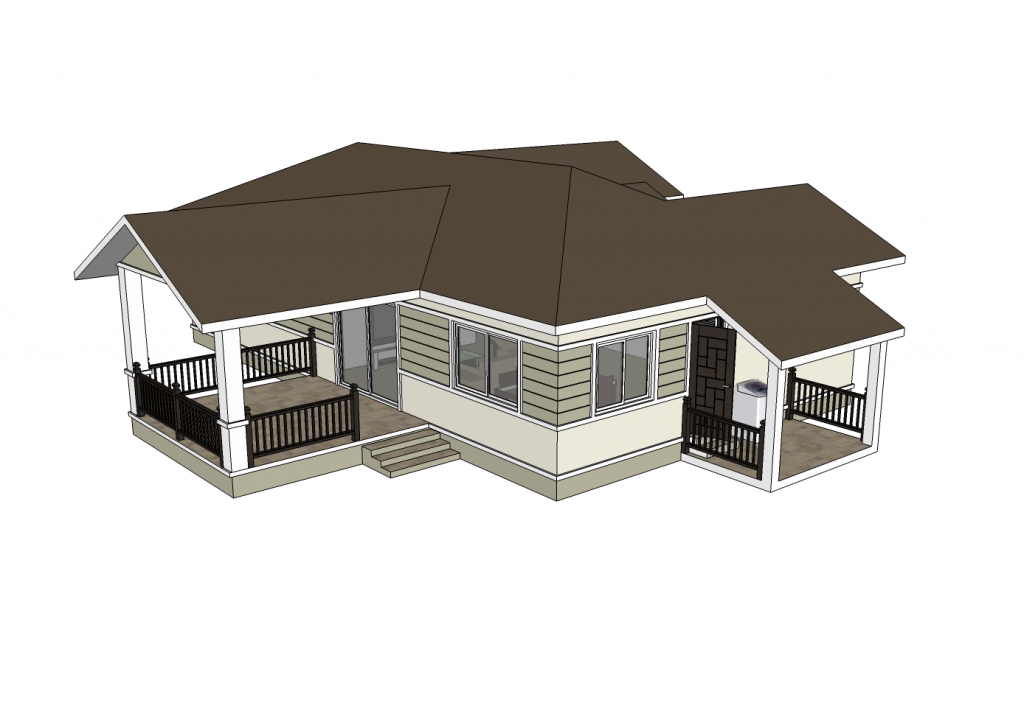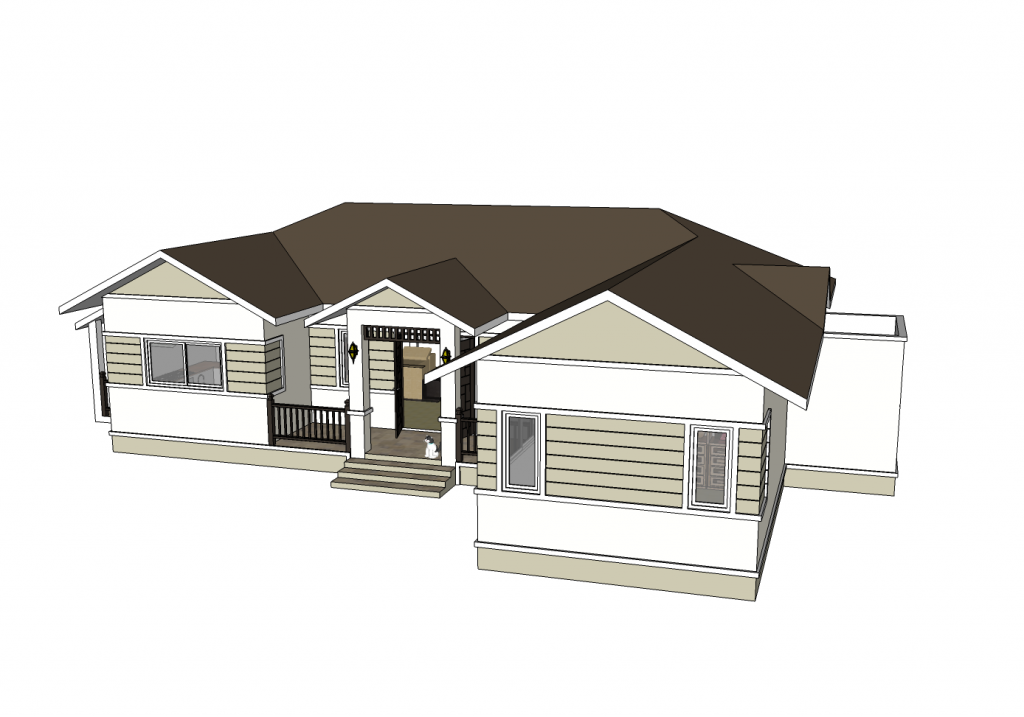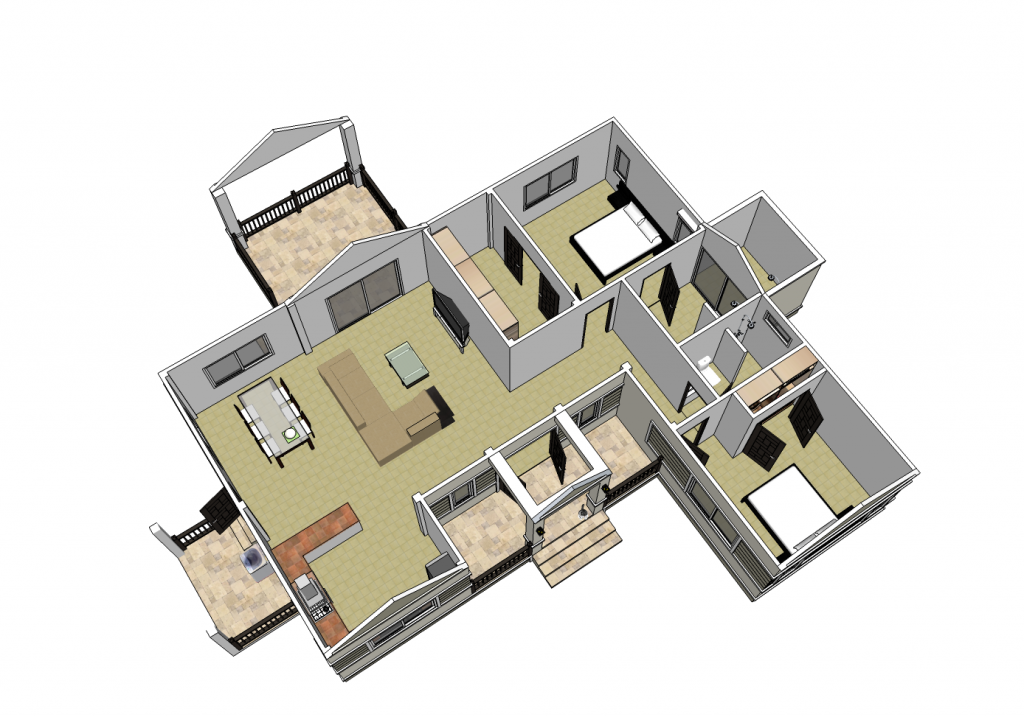The home is entered via some steps leading up to a covered porch and features a relatively large open plan living / dining room and kitchen area. This leads on to a large covered deck at the rear. There is also another covered area for an outside laundry just off from the kitchen area.
The master bedroom has a very large walk-in closet and an en-suite bathroom. Unusually, at the clients request, the en-suite bathroom then leads on to a walled open-air shower room. There is then a guest bedroom with built in closet and a second bathroom.
We shall be starting construction of this home within the next week, with a scheduled completion date of around the end of May this year. Check back here for updates on the progress of this build.
