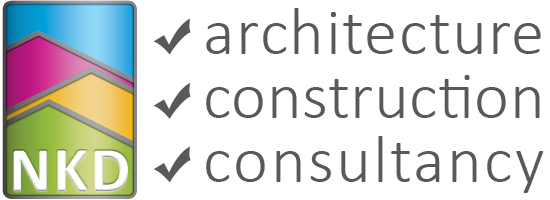Below you can see the finished slab. The areas marked by wooden boards denote different levels of the slab. The area in the front left corner of the slab will be the master bathroom so is at a lower level than the rest of the master bedroom as is the area beyond the board at the far end of the slab which will be the balcony. The steel bars protruding from the front of the slab will be used as attachment points for the reinforcement structure of the staircase. This picture also shows the initial plumbing preparations for the bathroom. Also in the picture is our foreman, Kan, who has done such an excellent job in ensuring that the build runs to plan!
 Second floor slab
Second floor slab