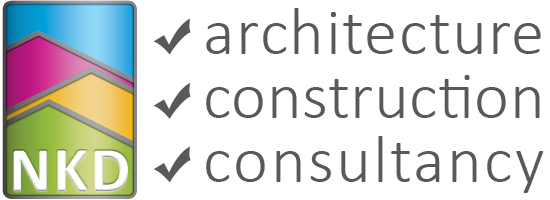The client came to us with pictures of a number of houses that they liked and we designed the home taking design cues from those initial ideas, whilst designing a custom floor plan specific to their requirements. The house has 315 sq.m of internal area and features two large bedroom suites on the second floor, plus two on the ground floor. There is also guest accommodation with lounge, bedroom and bathroom, located above the car parking area complete with it's own stairs access from the main house.
5 Bedroom detached home
The client came to us with pictures of a number of houses that they liked and we designed the home taking design cues from those initial ideas, whilst designing a custom floor plan specific to their requirements. The house has 315 sq.m of internal area and features two large bedroom suites on the second floor, plus two on the ground floor. There is also guest accommodation with lounge, bedroom and bathroom, located above the car parking area complete with it's own stairs access from the main house.




