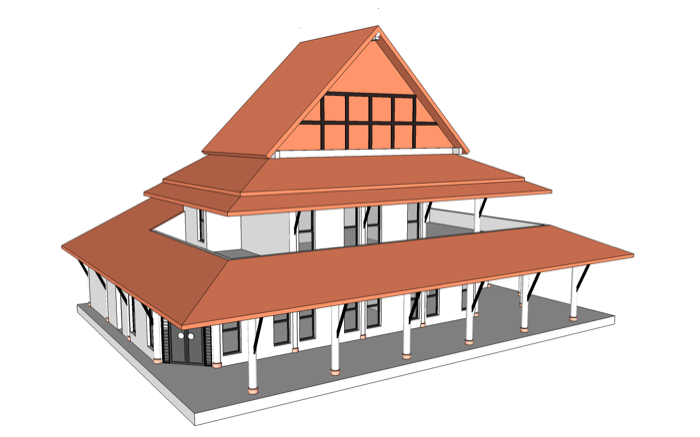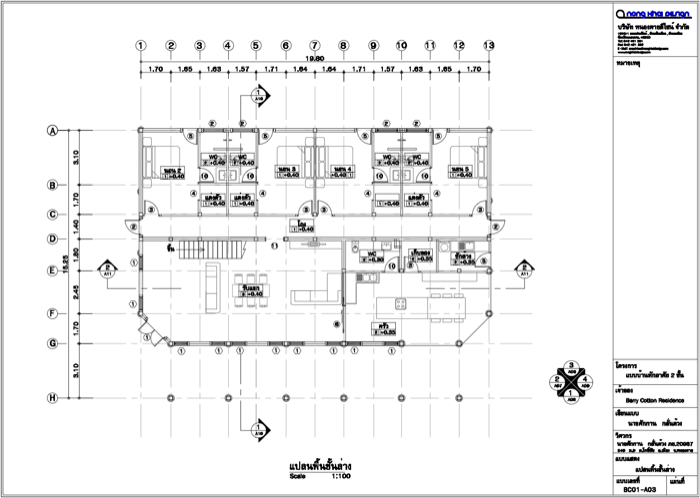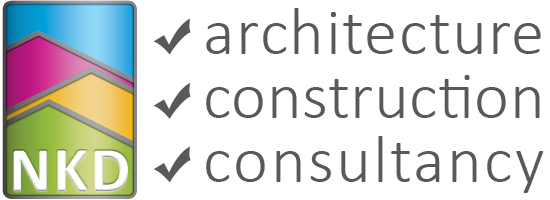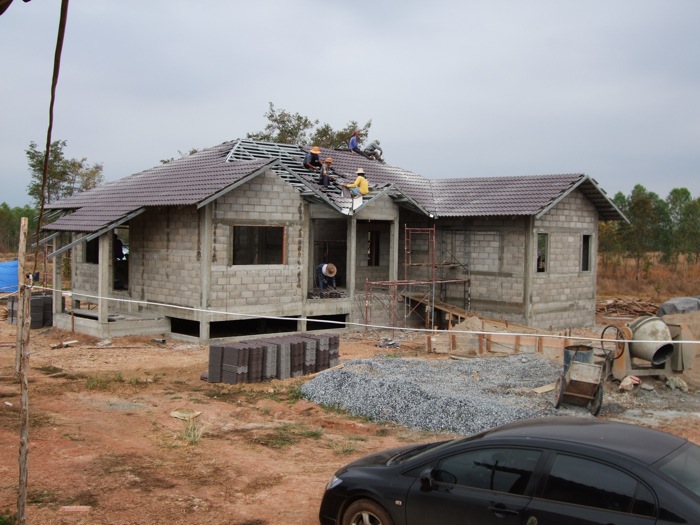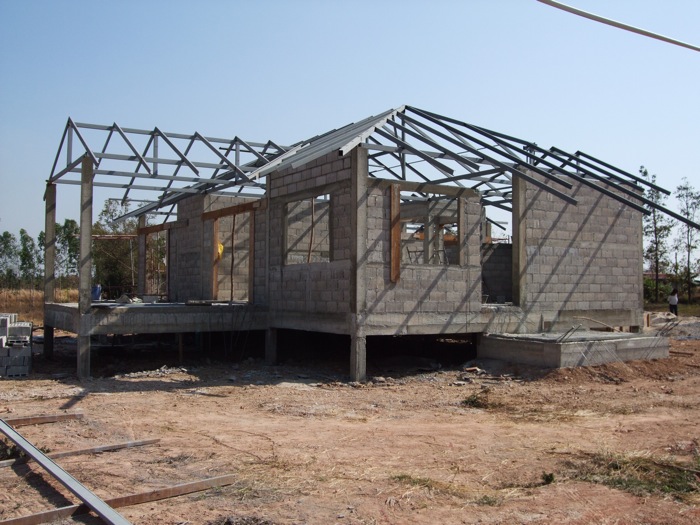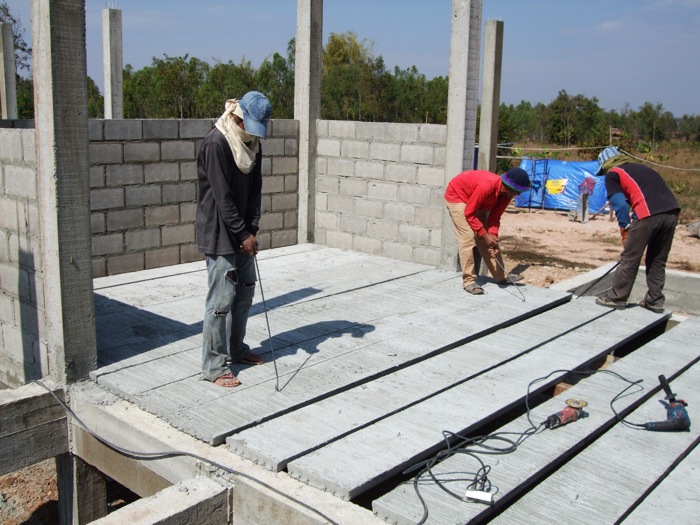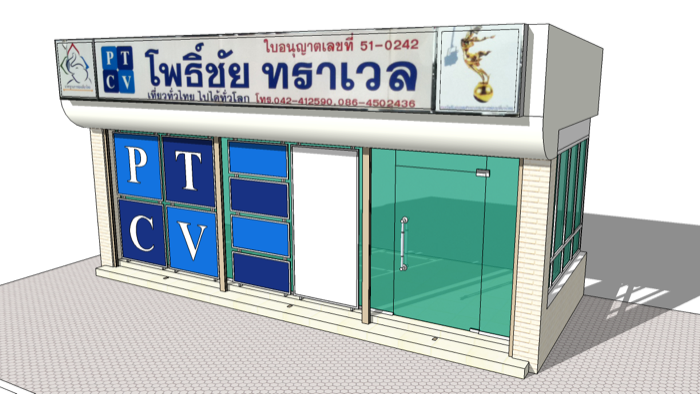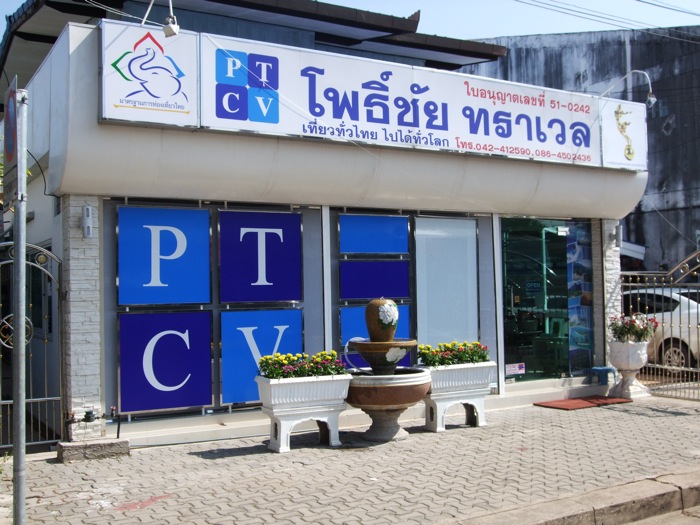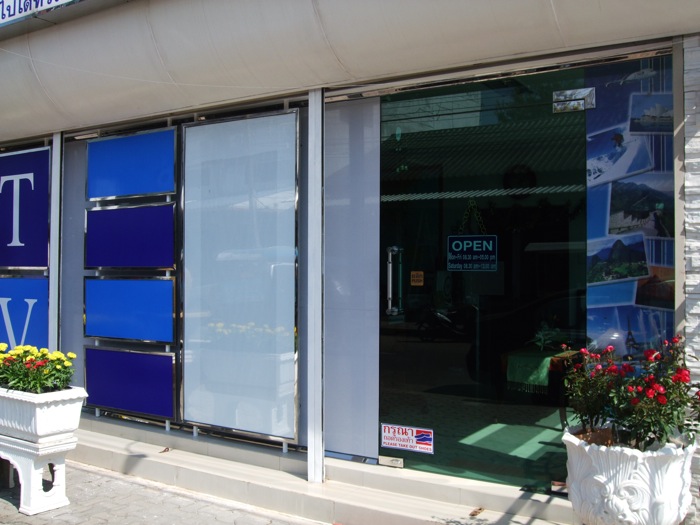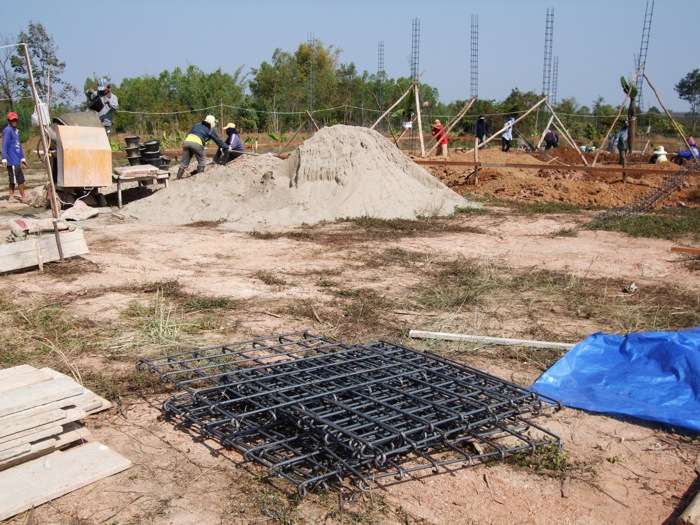The home is around 450 square metres in area and has five bedrooms and 6 bathrooms. The large 6m x 12m lounge/dining will feature a gravity defying wooden tread cantilever staircase protruding from the wall. This leads to the master bedroom suite which occupies the entire second floor and includes walk in closet, large bathroom with spa bath, study and an extensive balcony. Another unique feature of this house is the large kitchen which is completely open to the garden on two sides blurring the boundary between the outside and inside. The kitchen leads onto a large covered terrace that runs the length of the home. This terrace will look out onto a large swimming pool.
