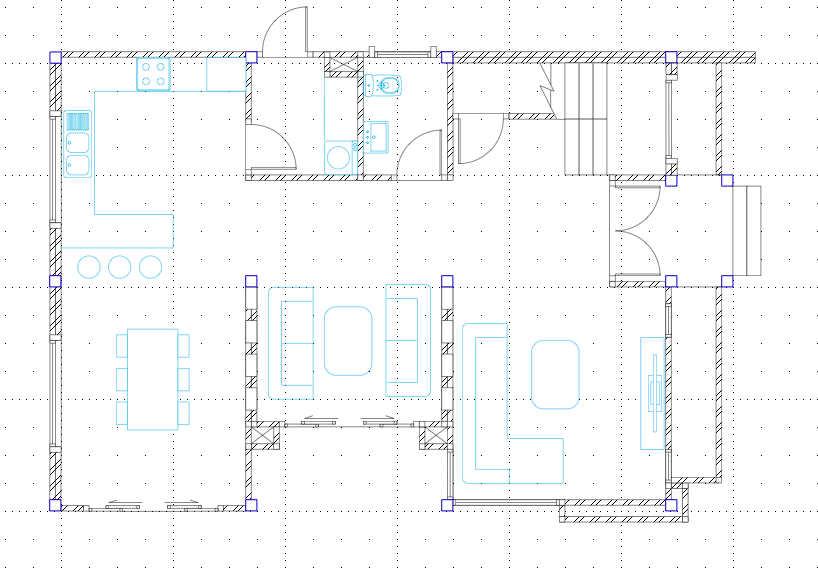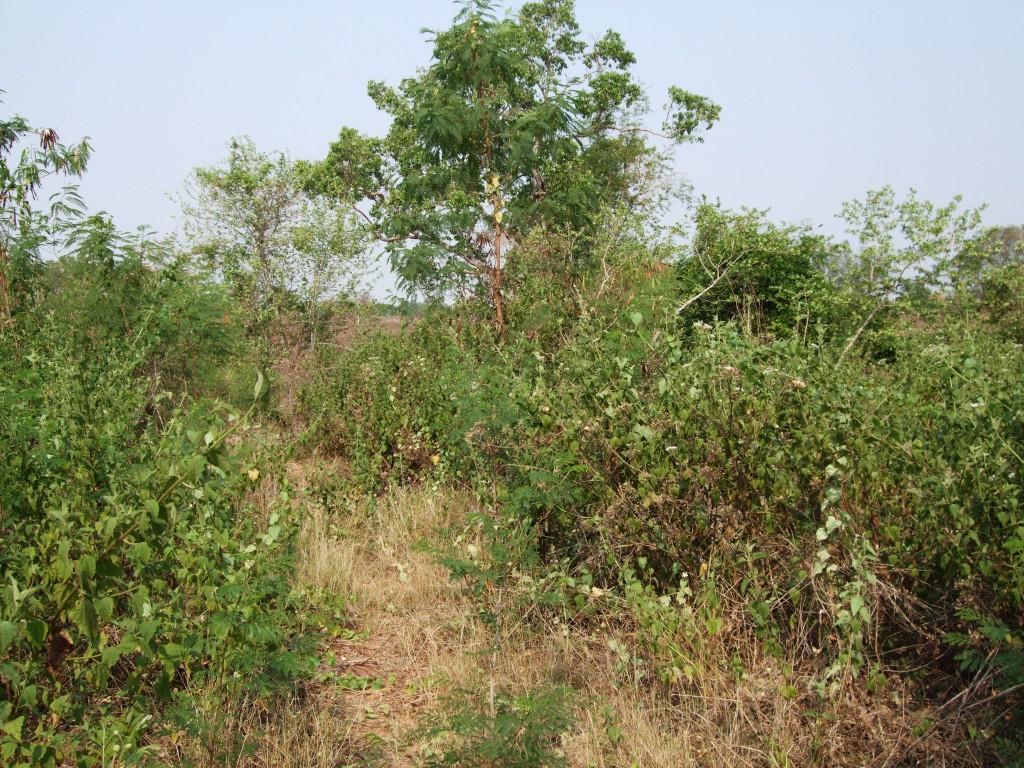Having been busy with client projects over the past week or so, I had somewhat neglected our next project in Thip Thani. However, after a couple of days of focus I have now finalised the design for our second project in Thip Thani, which we will be offering for sale once completed. If you like the idea of moving into a brand new home, finished to western standards, feel free to <a href="http://contact.nongkhaidesign.com/">contact us</a> to discus this or our future construction projects. If you prefer, we can also help you find land and then design a build home to you exact specification and budget.
Any way, with that bit of shameless marketing out of the way, back to the project....
The house will again be two storey in order to maximise the available garden area. The area of the plot is 400 sq.m. and the house will have a footprint of 90 sq.m. (not including a detached covered parking area). The total internal floor area will be about 170 sq.m.
On the ground floor will be a family room, lounge, dining room, kitchen, laundry room and bathroom. Then on the second floor will be the 3 en-suite bedrooms. Below are my initial plan drawings of the house. I shall also be producing a 3d rendered view of the property which I shall post to the blog in the next few days.
Once I have completed all of the detailed architectural drawings, I shall pass these on to our structural engineer to perform all of the calculations necessary to ensure the structural integrity of the building. He will then produce the structural drawings the structural calculation report which will be submitted to the local planning department.
You may think this would be a long process if you have any experience of building projects in other countries. However, in Thailand, obtaining planning permission is a very simple procedure. For our last project, it only took 30 MINUTES to obtain planning permission.
I anticipate all of the structural engineering and planning to be completed by the end of next week (7th May). We will then be able to begin to prepare for construction by digging the holes for the footings. This should tie in nicely with work being completed on our first Thip Thani project and our workers will be able to move seamlessly from one project to the next.
 Ground Floor Layout Plan
Ground Floor Layout Plan Second Floor Layout Plan
Second Floor Layout Plan








